2810 Talon Place Se, Rochester, MN 55904
Local realty services provided by:ERA Viking Realty

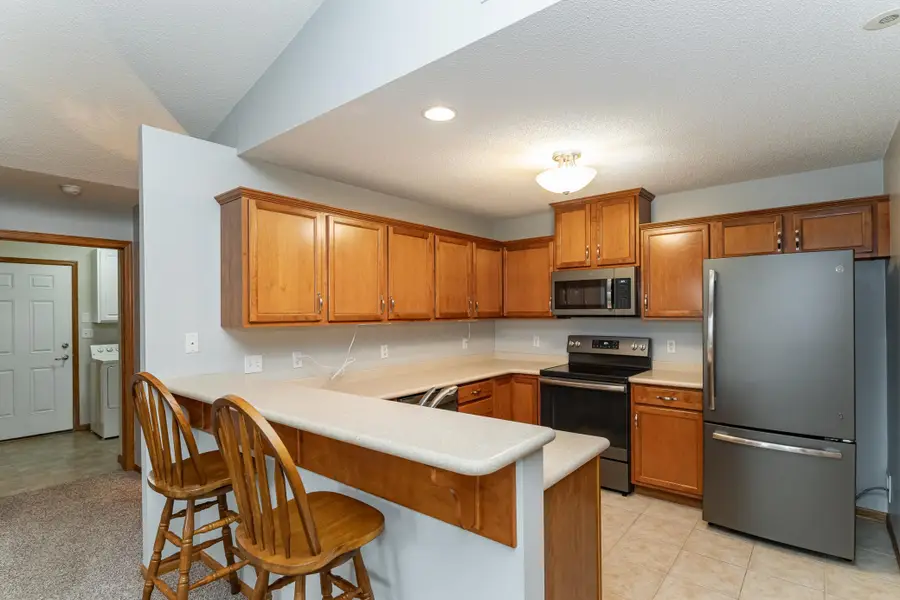
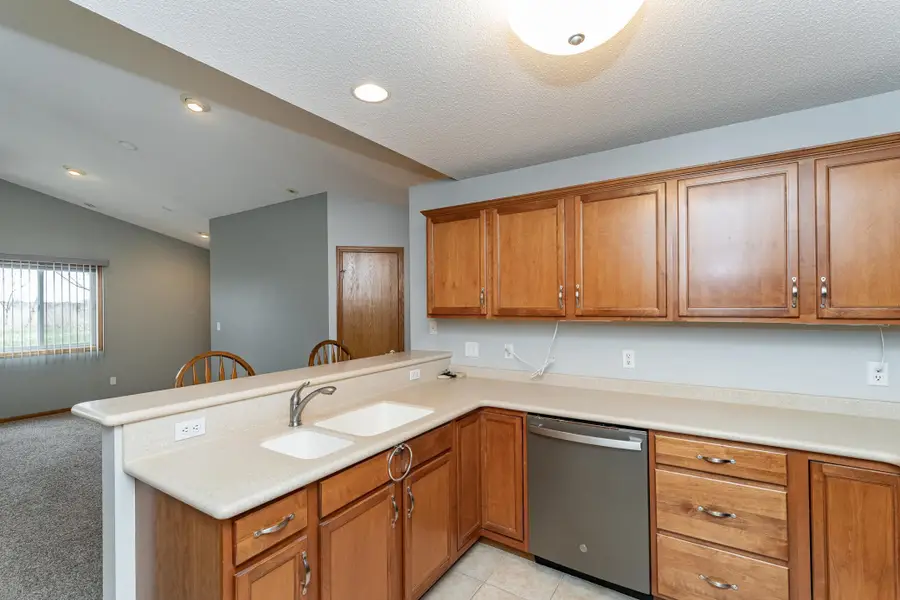
2810 Talon Place Se,Rochester, MN 55904
$299,999
- 2 Beds
- 2 Baths
- 1,320 sq. ft.
- Townhouse
- Pending
Listed by:lori reinalda
Office:re/max results
MLS#:6708758
Source:NSMLS
Price summary
- Price:$299,999
- Price per sq. ft.:$227.27
- Monthly HOA dues:$275
About this home
This spacious 2-bedroom, 2-bath slab on grade townhome offers comfortable, all one-level living with a thoughtful layout and modern finishes throughout. Enjoy the convenience of an attached 2-stall garage and a lovely patio area with country views, perfect for outdoor relaxation. Inside, the open floor plan features a generous living area with vaulted ceilings and a cozy corner gas fireplace, while the open kitchen boasts stainless steel appliances, ceramic flooring, hard surface countertops, a pantry, and convenient counter seating. The primary suite includes a walk-in closet and a private 3/4 bath with a step-in shower, while a second bedroom and full bath provide additional comfort for guests or family. A bright and airy sunroom provides direct access to the back patio, enhancing your living space. A main floor laundry/mudroom completes this well-appointed home.
Contact an agent
Home facts
- Year built:2004
- Listing Id #:6708758
- Added:111 day(s) ago
- Updated:August 03, 2025 at 12:53 AM
Rooms and interior
- Bedrooms:2
- Total bathrooms:2
- Full bathrooms:1
- Living area:1,320 sq. ft.
Heating and cooling
- Cooling:Central Air
- Heating:Forced Air
Structure and exterior
- Roof:Asphalt
- Year built:2004
- Building area:1,320 sq. ft.
- Lot area:0.21 Acres
Schools
- High school:Mayo
- Middle school:Willow Creek
- Elementary school:Pinewood
Utilities
- Water:City Water - Connected
- Sewer:City Sewer - Connected
Finances and disclosures
- Price:$299,999
- Price per sq. ft.:$227.27
- Tax amount:$3,042 (2024)
New listings near 2810 Talon Place Se
- Coming Soon
 $169,900Coming Soon2 beds 2 baths
$169,900Coming Soon2 beds 2 baths4711 13th Avenue Nw, Rochester, MN 55901
MLS# 6772447Listed by: REAL BROKER, LLC. - Coming Soon
 $350,000Coming Soon4 beds 3 baths
$350,000Coming Soon4 beds 3 baths6266 Jonathan Drive Nw, Rochester, MN 55901
MLS# 6767591Listed by: KELLER WILLIAMS PREMIER REALTY - Coming Soon
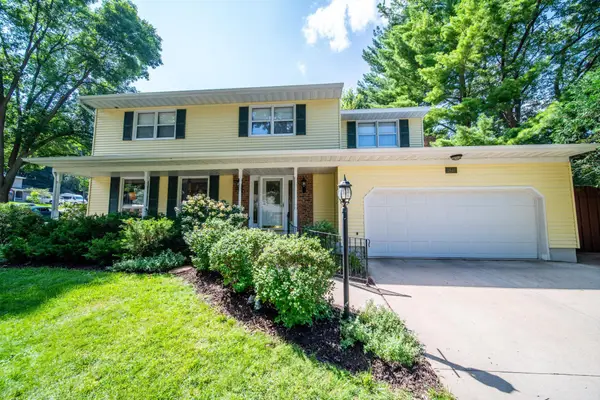 $410,000Coming Soon4 beds 3 baths
$410,000Coming Soon4 beds 3 baths1841 Terracewood Dr Nw, Rochester, MN 55901
MLS# 6771877Listed by: COUNSELOR REALTY OF ROCHESTER - New
 $799,900Active5 beds 4 baths3,752 sq. ft.
$799,900Active5 beds 4 baths3,752 sq. ft.2333 Orion Street Sw, Rochester, MN 55902
MLS# 6772101Listed by: EDINA REALTY, INC. - Open Sun, 10:30am to 12pmNew
 $979,900Active5 beds 3 baths3,140 sq. ft.
$979,900Active5 beds 3 baths3,140 sq. ft.4386 22nd Avenue Ne, Rochester, MN 55906
MLS# 6772080Listed by: ELCOR REALTY OF ROCHESTER INC. - New
 $380,000Active4 beds 3 baths2,568 sq. ft.
$380,000Active4 beds 3 baths2,568 sq. ft.5919 24th Avenue Nw, Rochester, MN 55901
MLS# 6762697Listed by: REAL BROKER, LLC. - New
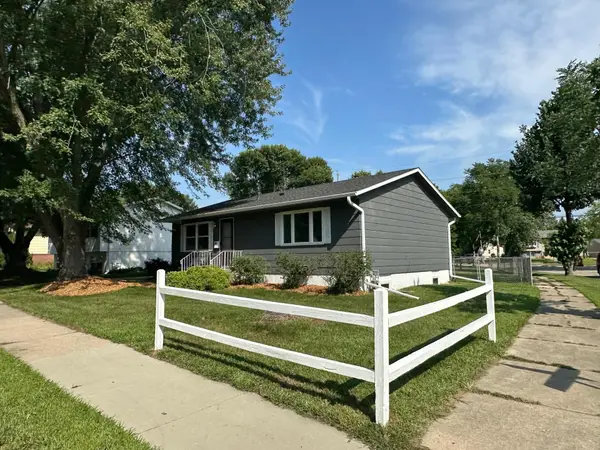 $340,000Active4 beds 2 baths1,976 sq. ft.
$340,000Active4 beds 2 baths1,976 sq. ft.1903 43rd Street Nw, Rochester, MN 55901
MLS# 6771808Listed by: COLDWELL BANKER REALTY - Coming Soon
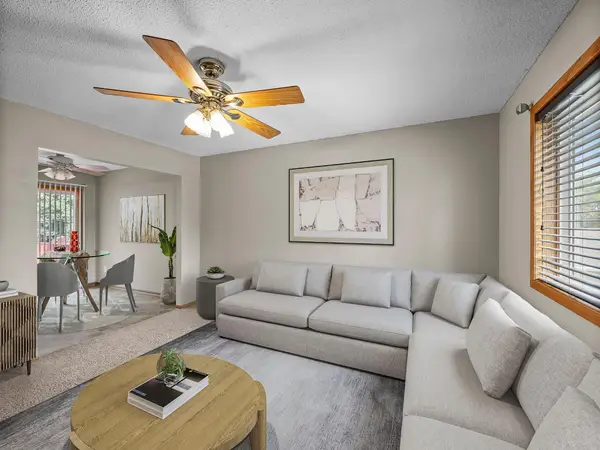 $275,000Coming Soon4 beds 2 baths
$275,000Coming Soon4 beds 2 baths3721 10th Avenue Sw, Rochester, MN 55902
MLS# 6750093Listed by: KELLER WILLIAMS PREFERRED RLTY - New
 $670,000Active4 beds 3 baths2,221 sq. ft.
$670,000Active4 beds 3 baths2,221 sq. ft.6111 Cody Lane Nw, Rochester, MN 55901
MLS# 6768329Listed by: RE/MAX RESULTS - Coming Soon
 $249,900Coming Soon3 beds 2 baths
$249,900Coming Soon3 beds 2 baths3578 6th Street Nw, Rochester, MN 55901
MLS# 6771773Listed by: COLDWELL BANKER RIVER VALLEY,

