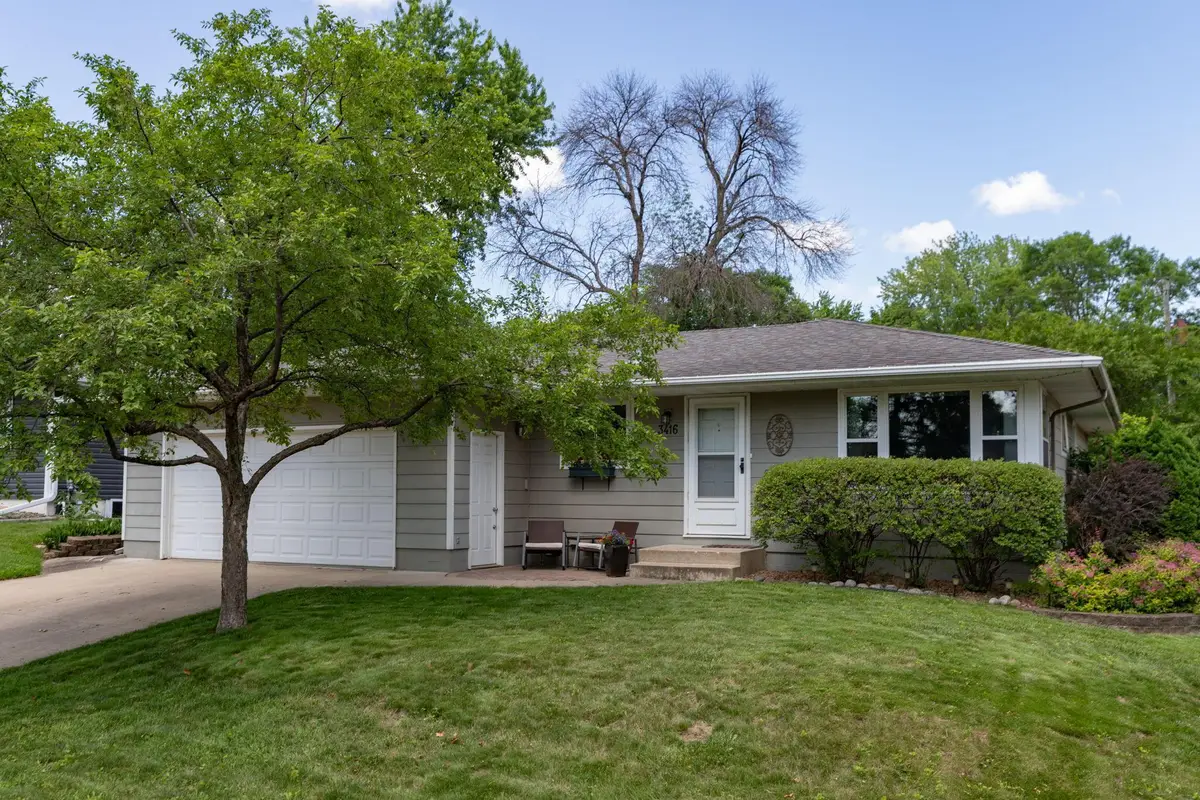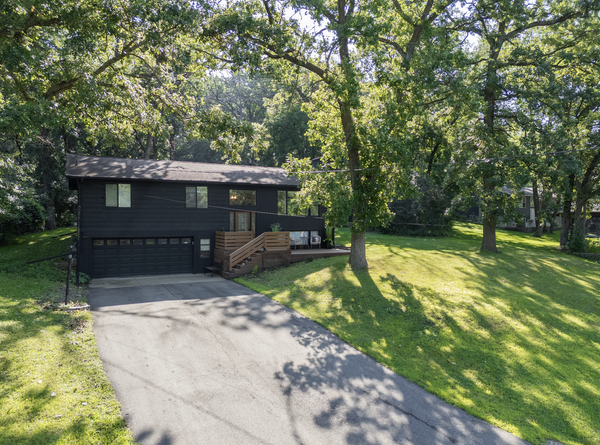3416 21st Avenue Nw, Rochester, MN 55901
Local realty services provided by:ERA Prospera Real Estate

3416 21st Avenue Nw,Rochester, MN 55901
$340,000
- 3 Beds
- 2 Baths
- - sq. ft.
- Single family
- Sold
Listed by:josh mickelson
Office:re/max results
MLS#:6737857
Source:NSMLS
Sorry, we are unable to map this address
Price summary
- Price:$340,000
About this home
Don't miss this highly updated home with manicured park-like yard and convenient NW location! Many recent updates including full kitchen remodel with new cabinetry, farmhouse sink, quartz tops with tiled backsplash, SS appliances, under cabinet & dimmable lighting, and abundant storage! Great floor plan with 3 bedrooms together on the main, all with recently refinished red oak flooring that flows into the main living areas. The remodeled main floor bath boasts a tiled walk-in shower, ceramic tile floors, slow close cabinetry and granite top. Enjoy lounging in the 4-season sunroom with a wall of windows and access to the picturesque backyard. This space also serves as a fantastic mudroom with ceramic tiled floors and garage access - perfect for pets. Downstairs you'll find new carpet in the family room and non-conforming bedroom. Other great features include many new triple pane windows, new water softener, utility room with epoxy sealed floors, 2 outdoor patios, and finished 2-car garage for all your storage needs.
Contact an agent
Home facts
- Year built:1960
- Listing Id #:6737857
- Added:57 day(s) ago
- Updated:August 15, 2025 at 07:50 PM
Rooms and interior
- Bedrooms:3
- Total bathrooms:2
- Full bathrooms:1
Heating and cooling
- Cooling:Central Air
- Heating:Forced Air
Structure and exterior
- Roof:Asphalt
- Year built:1960
Schools
- High school:John Marshall
- Middle school:John Adams
- Elementary school:Elton Hills
Utilities
- Water:City Water - Connected
- Sewer:City Sewer - Connected
Finances and disclosures
- Price:$340,000
- Tax amount:$3,128 (2025)
New listings near 3416 21st Avenue Nw
- Coming Soon
 $200,000Coming Soon2 beds 1 baths
$200,000Coming Soon2 beds 1 baths861 37th Avenue Nw #C, Rochester, MN 55901
MLS# 6760472Listed by: LAKES SOTHEBY'S INTERNATIONAL REALTY - New
 $647,000Active4 beds 4 baths3,280 sq. ft.
$647,000Active4 beds 4 baths3,280 sq. ft.700 Panorama Circle Nw, Rochester, MN 55901
MLS# 6771775Listed by: RE/MAX RESULTS - New
 $380,000Active4 beds 2 baths2,246 sq. ft.
$380,000Active4 beds 2 baths2,246 sq. ft.1005 21st Street Se, Rochester, MN 55904
MLS# 6773505Listed by: LOAM COMMERCIAL REAL ESTATE - New
 $215,000Active2 beds 2 baths1,663 sq. ft.
$215,000Active2 beds 2 baths1,663 sq. ft.2100 Valkyrie Drive Nw #301, Rochester, MN 55901
MLS# 6771807Listed by: EDINA REALTY, INC. - New
 $2,750,000Active100 Acres
$2,750,000Active100 AcresXXXX Valleyhigh Road Nw, Rochester, MN 55901
MLS# 6773480Listed by: RE/MAX RESULTS  $292,000Pending4 beds 2 baths2,173 sq. ft.
$292,000Pending4 beds 2 baths2,173 sq. ft.2435 20th Avenue Se, Rochester, MN 55904
MLS# 6773391Listed by: RE/MAX RESULTS- Coming Soon
 $349,900Coming Soon3 beds 2 baths
$349,900Coming Soon3 beds 2 baths2018 Edgewood Court Sw, Rochester, MN 55902
MLS# 6770339Listed by: DWELL REALTY GROUP LLC - Open Sun, 1 to 3pmNew
 $265,000Active3 beds 1 baths1,456 sq. ft.
$265,000Active3 beds 1 baths1,456 sq. ft.2530 12th Avenue Nw, Rochester, MN 55901
MLS# 6773132Listed by: EDINA REALTY, INC. - New
 $269,900Active3 beds 2 baths1,427 sq. ft.
$269,900Active3 beds 2 baths1,427 sq. ft.1908 Lakeview Court Sw #201, Rochester, MN 55902
MLS# 6772236Listed by: RE/MAX RESULTS - New
 $399,900Active3 beds 3 baths1,760 sq. ft.
$399,900Active3 beds 3 baths1,760 sq. ft.5201 Harvest Square Place Nw, Rochester, MN 55901
MLS# 6772975Listed by: RE/MAX RESULTS
