3641 18th Street Se, Rochester, MN 55904
Local realty services provided by:ERA Viking Realty

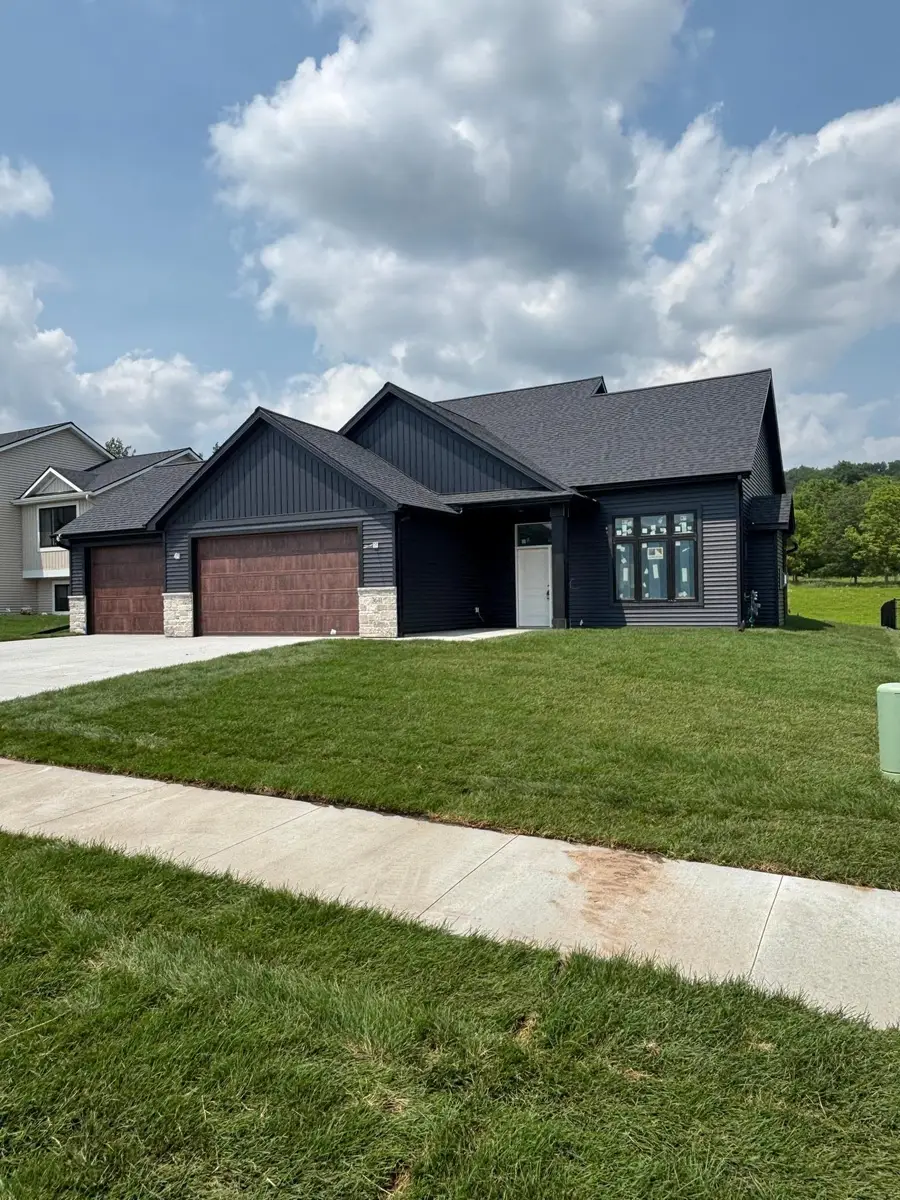
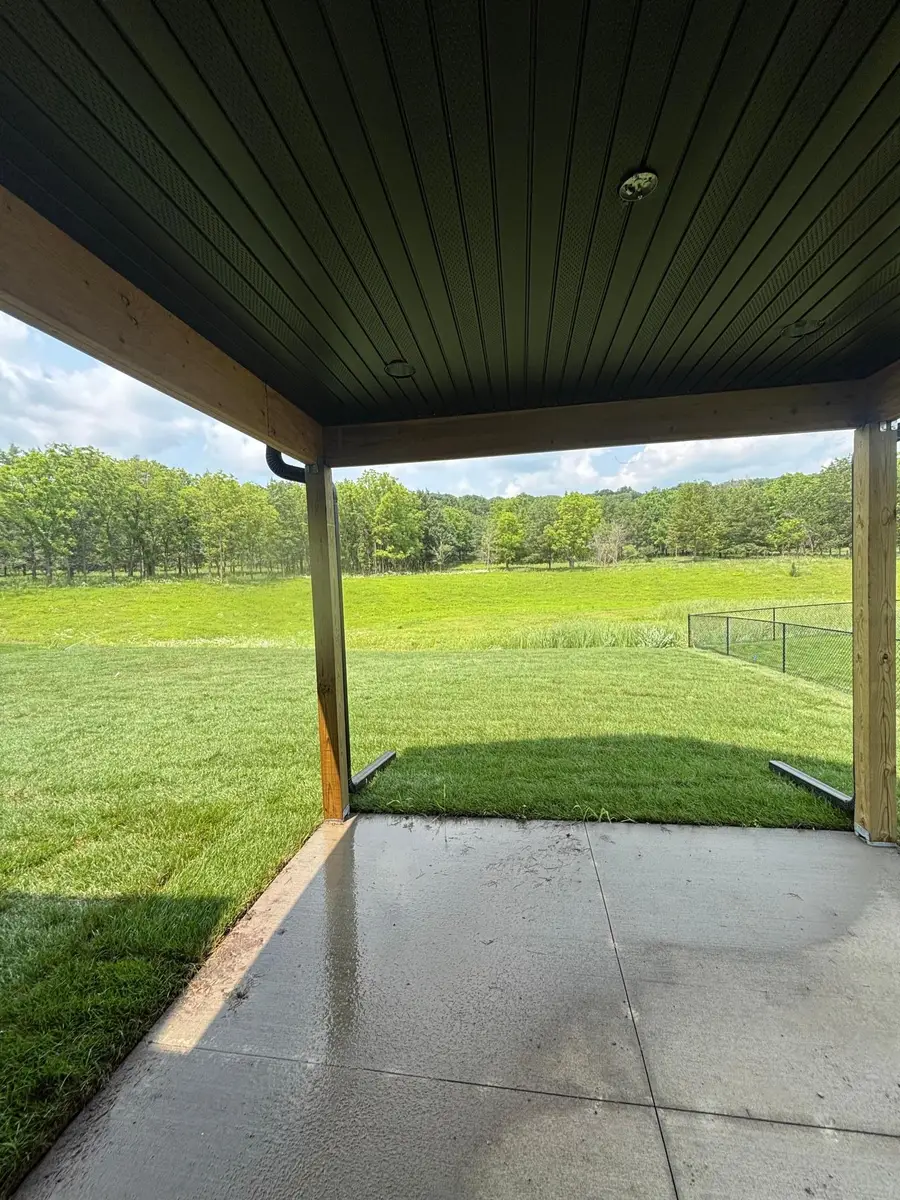
3641 18th Street Se,Rochester, MN 55904
$540,000
- 3 Beds
- 3 Baths
- 1,822 sq. ft.
- Single family
- Pending
Listed by:tyler johnson
Office:edina realty, inc.
MLS#:6742189
Source:NSMLS
Price summary
- Price:$540,000
- Price per sq. ft.:$296.38
About this home
NEW CONSTRUCTION! Welcome to this beautifully designed zero-entry, slab on grade new construction two-story home, offering modern finishes, amazing layout, and high-quality craftsmanship throughout. This home delivers easy, main floor living with thoughtful space planning and convenience. Experience privacy with a backyard overlooking a pond and trees, meaning you’ll never have a backyard neighbor! The inviting main level showcases an impressive two-story vaulted living room, flooding the space with natural light and creating an open, airy atmosphere. The eye-catching kitchen features quartz countertops, custom cabinetry, large walk-in pantry and a center island. The dining area opens to the backyard, ideal for entertaining or relaxing evenings at home. A beautiful covered and screened in patio overlooks the pond and trees behind the home providing the ultimate privacy. Upstairs, you’ll find two generously sized bedrooms and a full bath to go along with the cozy loft overlooking the open to below living room on the main floor. Just minutes from Mayo Clinic campuses, parks, trails, shopping, and dining!
Contact an agent
Home facts
- Year built:2025
- Listing Id #:6742189
- Added:55 day(s) ago
- Updated:July 25, 2025 at 03:16 PM
Rooms and interior
- Bedrooms:3
- Total bathrooms:3
- Full bathrooms:2
- Half bathrooms:1
- Living area:1,822 sq. ft.
Heating and cooling
- Cooling:Central Air
- Heating:Fireplace(s), Forced Air
Structure and exterior
- Roof:Age 8 Years or Less
- Year built:2025
- Building area:1,822 sq. ft.
- Lot area:0.27 Acres
Schools
- High school:Mayo
- Middle school:Willow Creek
- Elementary school:Pinewood
Utilities
- Water:City Water - Connected
- Sewer:City Sewer - Connected
Finances and disclosures
- Price:$540,000
- Price per sq. ft.:$296.38
- Tax amount:$1,262 (2025)
New listings near 3641 18th Street Se
- Coming Soon
 $169,900Coming Soon2 beds 2 baths
$169,900Coming Soon2 beds 2 baths4711 13th Avenue Nw, Rochester, MN 55901
MLS# 6772447Listed by: REAL BROKER, LLC. - Coming Soon
 $350,000Coming Soon4 beds 3 baths
$350,000Coming Soon4 beds 3 baths6266 Jonathan Drive Nw, Rochester, MN 55901
MLS# 6767591Listed by: KELLER WILLIAMS PREMIER REALTY - Coming Soon
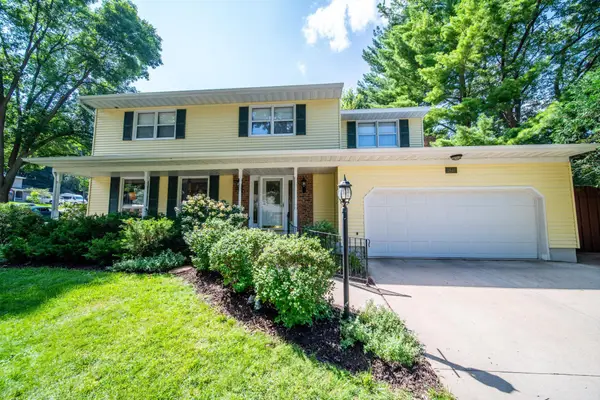 $410,000Coming Soon4 beds 3 baths
$410,000Coming Soon4 beds 3 baths1841 Terracewood Dr Nw, Rochester, MN 55901
MLS# 6771877Listed by: COUNSELOR REALTY OF ROCHESTER - New
 $799,900Active5 beds 4 baths3,752 sq. ft.
$799,900Active5 beds 4 baths3,752 sq. ft.2333 Orion Street Sw, Rochester, MN 55902
MLS# 6772101Listed by: EDINA REALTY, INC. - Open Sun, 10:30am to 12pmNew
 $979,900Active5 beds 3 baths3,140 sq. ft.
$979,900Active5 beds 3 baths3,140 sq. ft.4386 22nd Avenue Ne, Rochester, MN 55906
MLS# 6772080Listed by: ELCOR REALTY OF ROCHESTER INC. - New
 $380,000Active4 beds 3 baths2,568 sq. ft.
$380,000Active4 beds 3 baths2,568 sq. ft.5919 24th Avenue Nw, Rochester, MN 55901
MLS# 6762697Listed by: REAL BROKER, LLC. - New
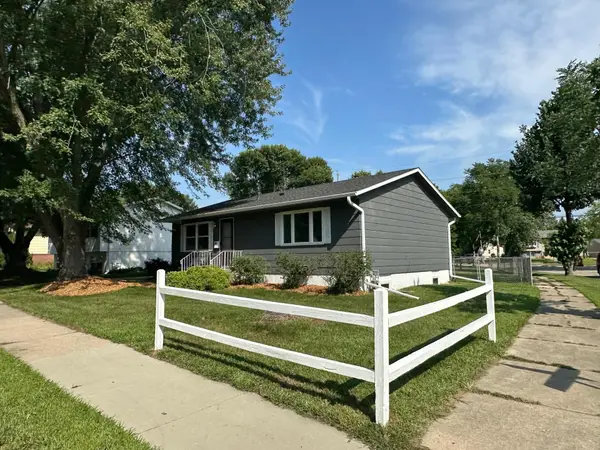 $340,000Active4 beds 2 baths1,976 sq. ft.
$340,000Active4 beds 2 baths1,976 sq. ft.1903 43rd Street Nw, Rochester, MN 55901
MLS# 6771808Listed by: COLDWELL BANKER REALTY - Coming Soon
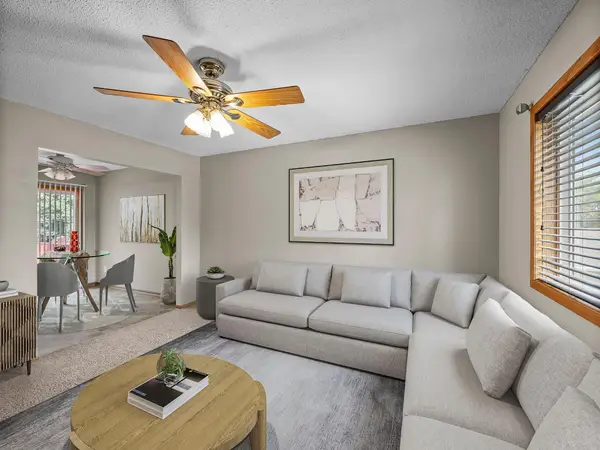 $275,000Coming Soon4 beds 2 baths
$275,000Coming Soon4 beds 2 baths3721 10th Avenue Sw, Rochester, MN 55902
MLS# 6750093Listed by: KELLER WILLIAMS PREFERRED RLTY - New
 $670,000Active4 beds 3 baths2,221 sq. ft.
$670,000Active4 beds 3 baths2,221 sq. ft.6111 Cody Lane Nw, Rochester, MN 55901
MLS# 6768329Listed by: RE/MAX RESULTS - Coming Soon
 $249,900Coming Soon3 beds 2 baths
$249,900Coming Soon3 beds 2 baths3578 6th Street Nw, Rochester, MN 55901
MLS# 6771773Listed by: COLDWELL BANKER RIVER VALLEY,

