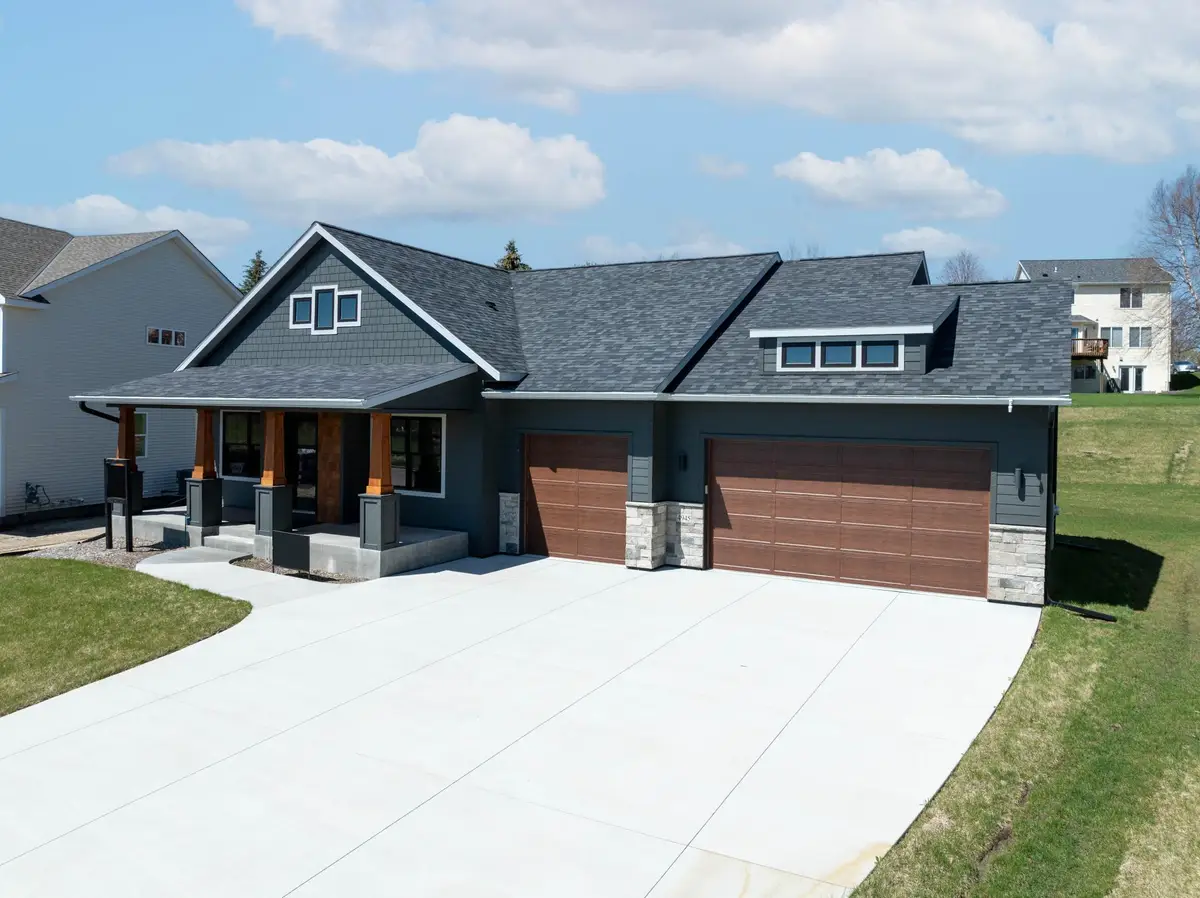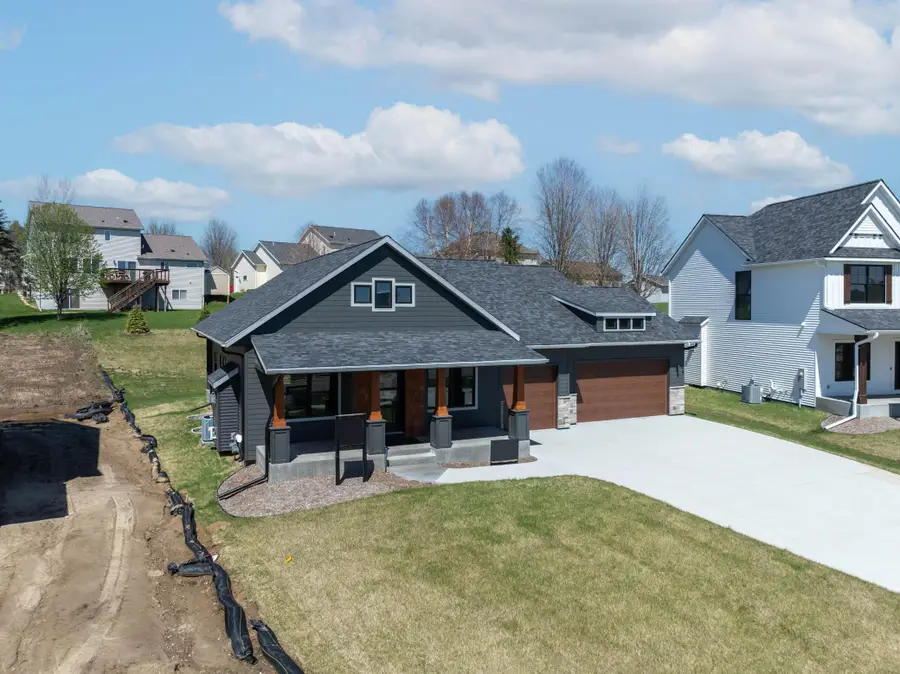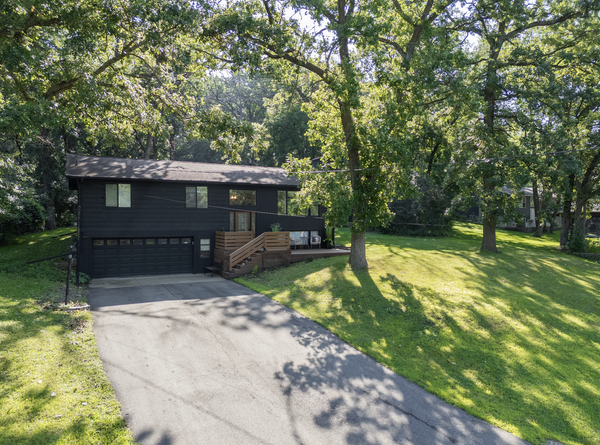4945 Noble Drive Nw, Rochester, MN 55901
Local realty services provided by:ERA Gillespie Real Estate



4945 Noble Drive Nw,Rochester, MN 55901
$735,000
- 4 Beds
- 3 Baths
- 2,931 sq. ft.
- Single family
- Pending
Listed by:thomas wilson
Office:keller williams premier realty
MLS#:6711948
Source:NSMLS
Price summary
- Price:$735,000
- Price per sq. ft.:$250.77
- Monthly HOA dues:$25
About this home
CONTRACT FOR DEED AVAILABLE. Stunning Custom Rambler in Highland Hills Overlooking Scenic Ponds. Welcome to this exceptional new construction single-story rambler, where timeless design meets modern luxury.
Thoughtfully crafted with high-end finishes and an open-concept layout, this home boasts soaring vaulted ceilings and rich Brazilian oak hardwood floors throughout. The kitchen is a chef’s dream, featuring custom floor-to-ceiling cabinetry, matte finish granite countertops, and premium stainless steel appliances. Retreat to the primary suite complete including heated tile floors and a luxurious zero-entry rain shower. Entertain in style with the dedicated wet bar, or enjoy the versatile flex room with built-in plumbing—perfectly suited for a home gym, theater, craft space, or even a wine cellar. Every detail of this home is designed for comfort and elegance, all set against the backdrop of the picturesque ponds of Highland Hills.
Contact an agent
Home facts
- Year built:2023
- Listing Id #:6711948
- Added:105 day(s) ago
- Updated:August 11, 2025 at 03:53 PM
Rooms and interior
- Bedrooms:4
- Total bathrooms:3
- Full bathrooms:2
- Living area:2,931 sq. ft.
Heating and cooling
- Cooling:Central Air
- Heating:Fireplace(s), Forced Air
Structure and exterior
- Year built:2023
- Building area:2,931 sq. ft.
- Lot area:0.33 Acres
Schools
- High school:John Marshall
- Middle school:Dakota
- Elementary school:George Gibbs
Utilities
- Water:City Water - Connected
- Sewer:City Sewer - Connected
Finances and disclosures
- Price:$735,000
- Price per sq. ft.:$250.77
- Tax amount:$46 (2023)
New listings near 4945 Noble Drive Nw
- Coming Soon
 $200,000Coming Soon2 beds 1 baths
$200,000Coming Soon2 beds 1 baths861 37th Avenue Nw #C, Rochester, MN 55901
MLS# 6760472Listed by: LAKES SOTHEBY'S INTERNATIONAL REALTY - New
 $647,000Active4 beds 4 baths3,280 sq. ft.
$647,000Active4 beds 4 baths3,280 sq. ft.700 Panorama Circle Nw, Rochester, MN 55901
MLS# 6771775Listed by: RE/MAX RESULTS - New
 $380,000Active4 beds 2 baths2,246 sq. ft.
$380,000Active4 beds 2 baths2,246 sq. ft.1005 21st Street Se, Rochester, MN 55904
MLS# 6773505Listed by: LOAM COMMERCIAL REAL ESTATE - New
 $215,000Active2 beds 2 baths1,663 sq. ft.
$215,000Active2 beds 2 baths1,663 sq. ft.2100 Valkyrie Drive Nw #301, Rochester, MN 55901
MLS# 6771807Listed by: EDINA REALTY, INC. - New
 $2,750,000Active100 Acres
$2,750,000Active100 AcresXXXX Valleyhigh Road Nw, Rochester, MN 55901
MLS# 6773480Listed by: RE/MAX RESULTS  $292,000Pending4 beds 2 baths2,173 sq. ft.
$292,000Pending4 beds 2 baths2,173 sq. ft.2435 20th Avenue Se, Rochester, MN 55904
MLS# 6773391Listed by: RE/MAX RESULTS- Coming Soon
 $349,900Coming Soon3 beds 2 baths
$349,900Coming Soon3 beds 2 baths2018 Edgewood Court Sw, Rochester, MN 55902
MLS# 6770339Listed by: DWELL REALTY GROUP LLC - Open Sun, 1 to 3pmNew
 $265,000Active3 beds 1 baths1,456 sq. ft.
$265,000Active3 beds 1 baths1,456 sq. ft.2530 12th Avenue Nw, Rochester, MN 55901
MLS# 6773132Listed by: EDINA REALTY, INC. - New
 $269,900Active3 beds 2 baths1,427 sq. ft.
$269,900Active3 beds 2 baths1,427 sq. ft.1908 Lakeview Court Sw #201, Rochester, MN 55902
MLS# 6772236Listed by: RE/MAX RESULTS - New
 $399,900Active3 beds 3 baths1,760 sq. ft.
$399,900Active3 beds 3 baths1,760 sq. ft.5201 Harvest Square Place Nw, Rochester, MN 55901
MLS# 6772975Listed by: RE/MAX RESULTS
