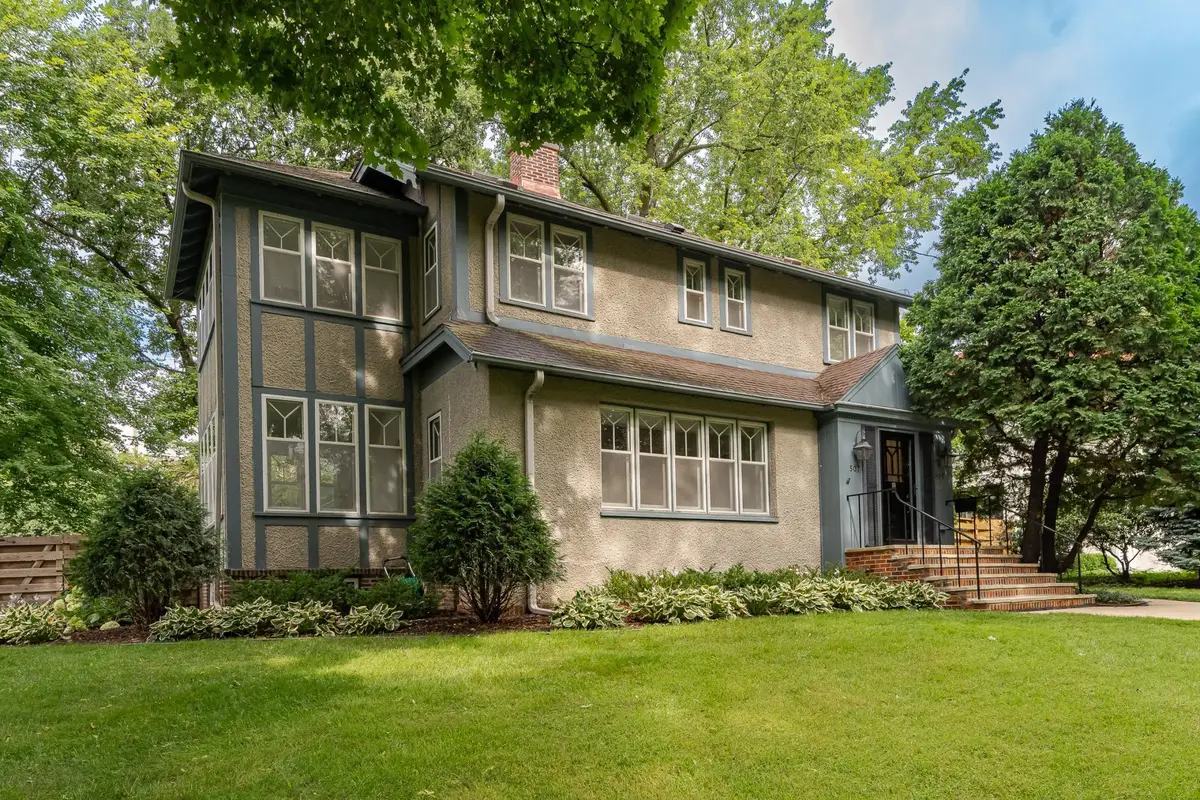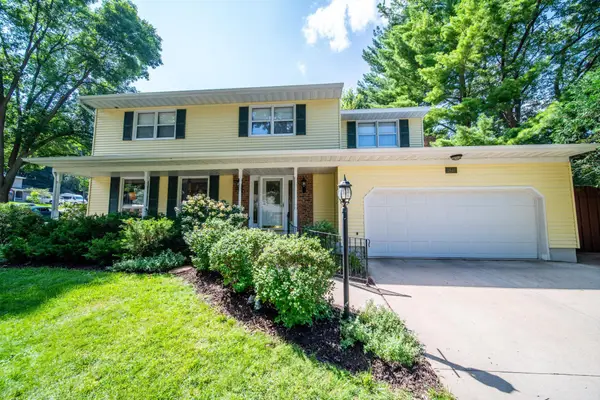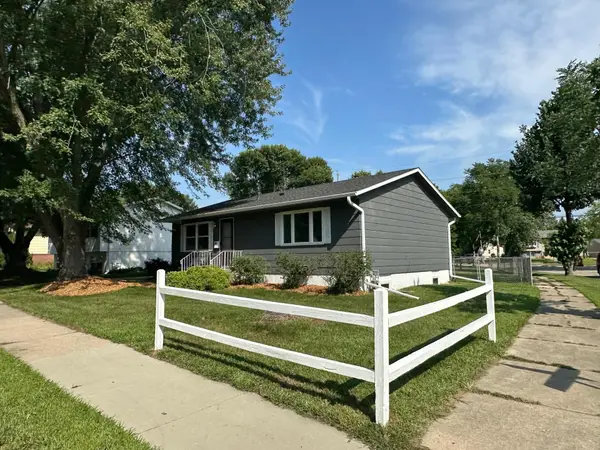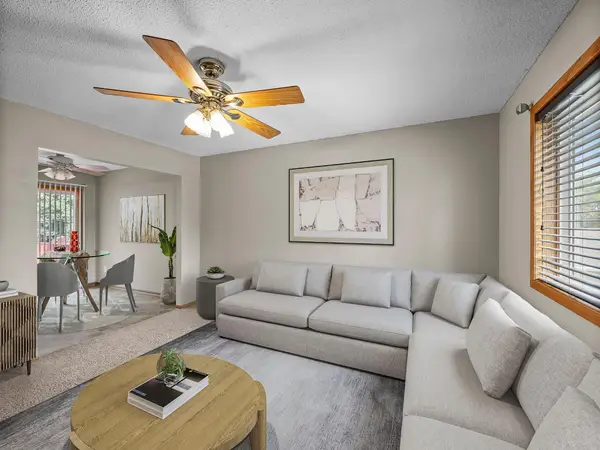507 9th Avenue Sw, Rochester, MN 55902
Local realty services provided by:ERA Gillespie Real Estate



507 9th Avenue Sw,Rochester, MN 55902
$1,200,000
- 5 Beds
- 4 Baths
- 3,773 sq. ft.
- Single family
- Pending
Listed by:nita khosla
Office:edina realty, inc.
MLS#:6711044
Source:NSMLS
Price summary
- Price:$1,200,000
- Price per sq. ft.:$217.71
About this home
Charming 3-story home in Old South West Rochester in the heart of Pill Hill. On Historic Register. Walk to Mayo Clinic Campus, Folwell School and St Mary's Park. Just extensively updated with all new electrical wiring in entire home, all new interior light fixtures, all new interior paint, all original hardwood floors and parquet wood floor refinished. Large private, fenced, landscaped backyard with brick patio and mature trees. 440 square foot 2-car detached garage and 440 square foot storage room under garage. Pre-inspected, 4 fireplaces, crown and picture moldings, lots of original built-in bookshelves and cabinetry. Main floor features: foyer, living room with fireplace, dining room, 4-season sunroom, 3-season porch with fireplace (this porch is 204 sq ft and added to the finished sq ft), family room with fireplace, eat-in kitchen, half bath. Second floor features: 5 bedrooms, 3 baths (full primary bath, full bath, 3/4 bath), office with fireplace, a bonus room. Third floor features 2 bonus rooms. The basement is a large unfinished level with laundry, utility, wine cellar, workshop, storage & 2 large bonus rooms.
Contact an agent
Home facts
- Year built:1918
- Listing Id #:6711044
- Added:20 day(s) ago
- Updated:July 31, 2025 at 03:51 PM
Rooms and interior
- Bedrooms:5
- Total bathrooms:4
- Full bathrooms:2
- Half bathrooms:1
- Living area:3,773 sq. ft.
Heating and cooling
- Cooling:Central Air
- Heating:Boiler, Hot Water
Structure and exterior
- Roof:Age Over 8 Years, Asphalt
- Year built:1918
- Building area:3,773 sq. ft.
- Lot area:0.37 Acres
Schools
- High school:Mayo
- Middle school:John Adams
- Elementary school:Folwell
Utilities
- Water:City Water - Connected
- Sewer:City Sewer - Connected
Finances and disclosures
- Price:$1,200,000
- Price per sq. ft.:$217.71
- Tax amount:$12,210 (2025)
New listings near 507 9th Avenue Sw
- Coming Soon
 $169,900Coming Soon2 beds 2 baths
$169,900Coming Soon2 beds 2 baths4711 13th Avenue Nw, Rochester, MN 55901
MLS# 6772447Listed by: REAL BROKER, LLC. - Coming Soon
 $350,000Coming Soon4 beds 3 baths
$350,000Coming Soon4 beds 3 baths6266 Jonathan Drive Nw, Rochester, MN 55901
MLS# 6767591Listed by: KELLER WILLIAMS PREMIER REALTY - Coming Soon
 $410,000Coming Soon4 beds 3 baths
$410,000Coming Soon4 beds 3 baths1841 Terracewood Dr Nw, Rochester, MN 55901
MLS# 6771877Listed by: COUNSELOR REALTY OF ROCHESTER - New
 $799,900Active5 beds 4 baths3,752 sq. ft.
$799,900Active5 beds 4 baths3,752 sq. ft.2333 Orion Street Sw, Rochester, MN 55902
MLS# 6772101Listed by: EDINA REALTY, INC. - Open Sun, 10:30am to 12pmNew
 $979,900Active5 beds 3 baths3,140 sq. ft.
$979,900Active5 beds 3 baths3,140 sq. ft.4386 22nd Avenue Ne, Rochester, MN 55906
MLS# 6772080Listed by: ELCOR REALTY OF ROCHESTER INC. - New
 $380,000Active4 beds 3 baths2,568 sq. ft.
$380,000Active4 beds 3 baths2,568 sq. ft.5919 24th Avenue Nw, Rochester, MN 55901
MLS# 6762697Listed by: REAL BROKER, LLC. - New
 $340,000Active4 beds 2 baths1,976 sq. ft.
$340,000Active4 beds 2 baths1,976 sq. ft.1903 43rd Street Nw, Rochester, MN 55901
MLS# 6771808Listed by: COLDWELL BANKER REALTY - Coming Soon
 $275,000Coming Soon4 beds 2 baths
$275,000Coming Soon4 beds 2 baths3721 10th Avenue Sw, Rochester, MN 55902
MLS# 6750093Listed by: KELLER WILLIAMS PREFERRED RLTY - New
 $670,000Active4 beds 3 baths2,221 sq. ft.
$670,000Active4 beds 3 baths2,221 sq. ft.6111 Cody Lane Nw, Rochester, MN 55901
MLS# 6768329Listed by: RE/MAX RESULTS - Coming Soon
 $249,900Coming Soon3 beds 2 baths
$249,900Coming Soon3 beds 2 baths3578 6th Street Nw, Rochester, MN 55901
MLS# 6771773Listed by: COLDWELL BANKER RIVER VALLEY,

