5094 King Arthur Drive Nw, Rochester, MN 55901
Local realty services provided by:ERA Viking Realty

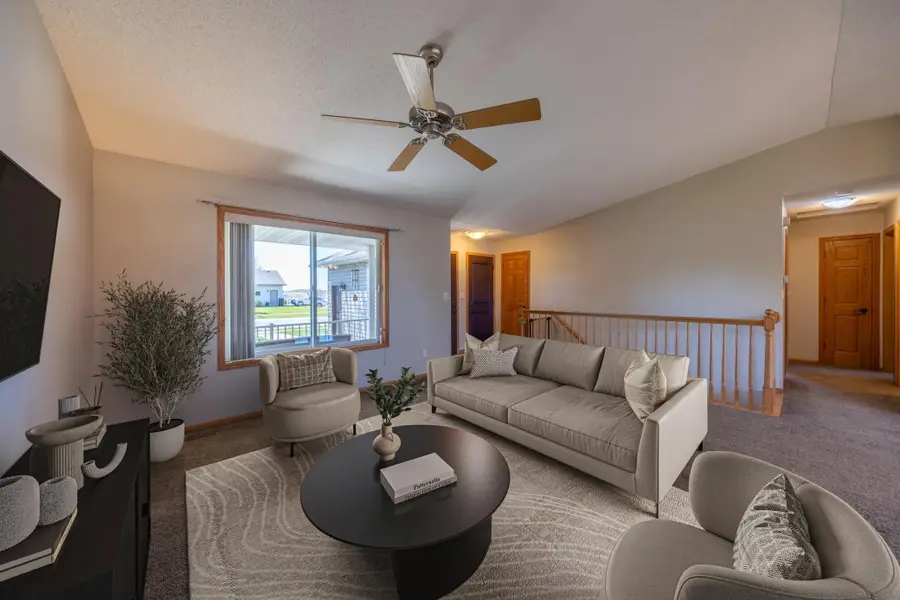
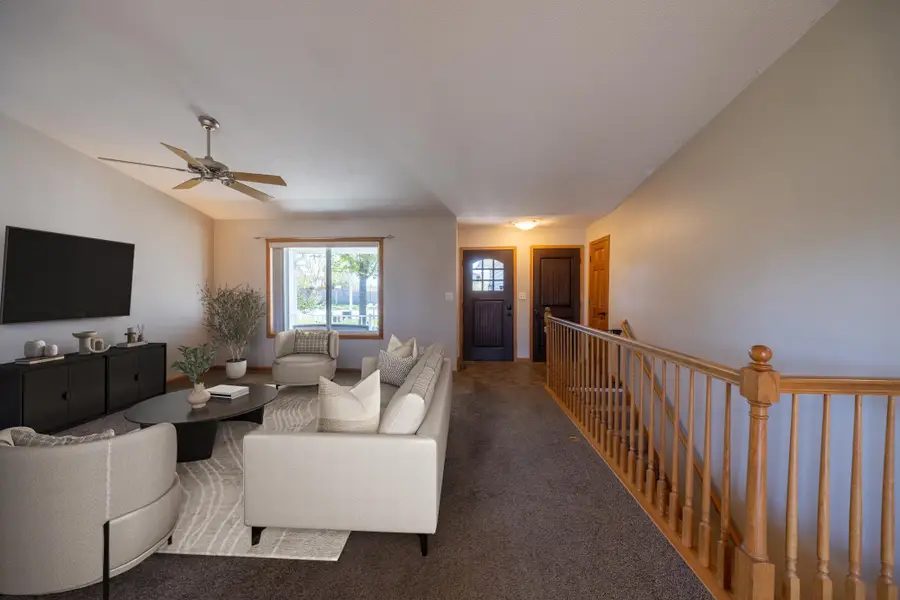
5094 King Arthur Drive Nw,Rochester, MN 55901
$354,900
- 4 Beds
- 2 Baths
- 1,940 sq. ft.
- Single family
- Active
Listed by:megan hager
Office:re/max results
MLS#:6721684
Source:NSMLS
Price summary
- Price:$354,900
- Price per sq. ft.:$173.8
About this home
Move-in ready 4-bedroom, 2-bath rambler offers comfort and convenience on a spacious corner lot. Fresh paint throughout and vaulted ceilings on the main level create a bright, open feel, while the new doors and trim (inside and out) add a polished touch. The kitchen features appliances that are just 3 years old, with space for both casual dining and an eat-in area. From there, relax on the maintenance-free composite deck. Recent improvements include a brand-new 3/4 HP sump pump, new riser and added support under the deck stairs (with the dome removed and boards leveled), two new doorbells, a new exterior dryer vent, and all-new smoke and CO detectors throughout. As a bonus, the attic is insulated for additional storage. The oversized, end-load heated garage includes hot and cold water and a floor drain. Outside, you’ll find a fenced backyard with a sprinkler system and a path leading to a cozy firepit, perfect for unwinding in the evenings. With a new front porch railing and flexibility between Byron and Rochester school districts, this home blends function, charm, and location.
Contact an agent
Home facts
- Year built:2004
- Listing Id #:6721684
- Added:91 day(s) ago
- Updated:August 14, 2025 at 05:50 PM
Rooms and interior
- Bedrooms:4
- Total bathrooms:2
- Full bathrooms:2
- Living area:1,940 sq. ft.
Heating and cooling
- Cooling:Central Air
- Heating:Forced Air
Structure and exterior
- Roof:Age 8 Years or Less, Asphalt
- Year built:2004
- Building area:1,940 sq. ft.
- Lot area:0.22 Acres
Schools
- High school:John Marshall
- Middle school:Dakota
- Elementary school:George Gibbs
Utilities
- Water:City Water - Connected
- Sewer:City Sewer - Connected
Finances and disclosures
- Price:$354,900
- Price per sq. ft.:$173.8
- Tax amount:$4,468 (2025)
New listings near 5094 King Arthur Drive Nw
- Coming Soon
 $650,000Coming Soon4 beds 3 baths
$650,000Coming Soon4 beds 3 baths3524 Jasper Lane Ne, Rochester, MN 55906
MLS# 6769690Listed by: RE/MAX RESULTS - Coming Soon
 $460,000Coming Soon5 beds 4 baths
$460,000Coming Soon5 beds 4 baths1821 13th Avenue Ne, Rochester, MN 55906
MLS# 6772778Listed by: EDINA REALTY, INC. - Coming Soon
 $169,900Coming Soon2 beds 2 baths
$169,900Coming Soon2 beds 2 baths4711 13th Avenue Nw, Rochester, MN 55901
MLS# 6772447Listed by: REAL BROKER, LLC. - Coming Soon
 $350,000Coming Soon4 beds 3 baths
$350,000Coming Soon4 beds 3 baths6266 Jonathan Drive Nw, Rochester, MN 55901
MLS# 6767591Listed by: KELLER WILLIAMS PREMIER REALTY - Coming Soon
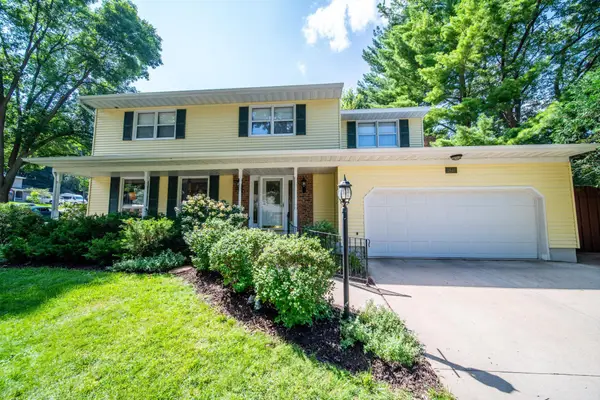 $410,000Coming Soon4 beds 3 baths
$410,000Coming Soon4 beds 3 baths1841 Terracewood Dr Nw, Rochester, MN 55901
MLS# 6771877Listed by: COUNSELOR REALTY OF ROCHESTER - Open Sat, 11:30am to 1:30pmNew
 $799,900Active5 beds 4 baths3,752 sq. ft.
$799,900Active5 beds 4 baths3,752 sq. ft.2333 Orion Street Sw, Rochester, MN 55902
MLS# 6772101Listed by: EDINA REALTY, INC. - Open Sun, 10:30am to 12pmNew
 $979,900Active5 beds 3 baths3,140 sq. ft.
$979,900Active5 beds 3 baths3,140 sq. ft.4386 22nd Avenue Ne, Rochester, MN 55906
MLS# 6772080Listed by: ELCOR REALTY OF ROCHESTER INC. - New
 $380,000Active4 beds 3 baths2,568 sq. ft.
$380,000Active4 beds 3 baths2,568 sq. ft.5919 24th Avenue Nw, Rochester, MN 55901
MLS# 6762697Listed by: REAL BROKER, LLC. - New
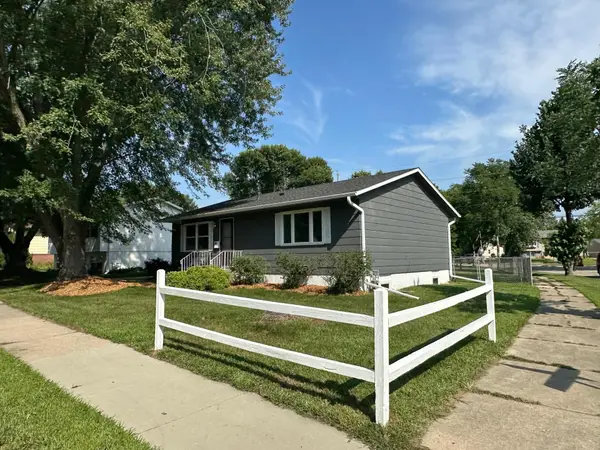 $340,000Active4 beds 2 baths1,976 sq. ft.
$340,000Active4 beds 2 baths1,976 sq. ft.1903 43rd Street Nw, Rochester, MN 55901
MLS# 6771808Listed by: COLDWELL BANKER REALTY - Coming Soon
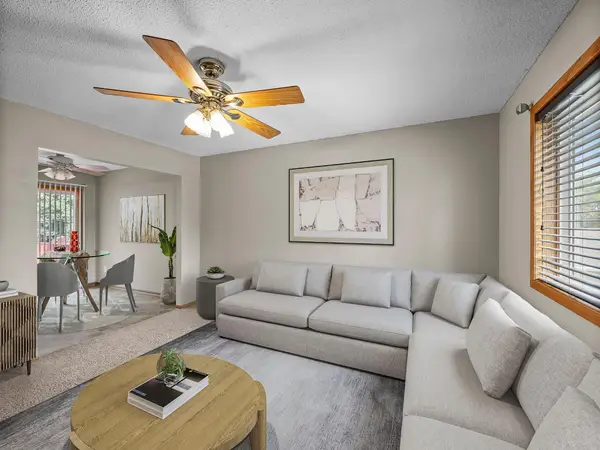 $275,000Coming Soon4 beds 2 baths
$275,000Coming Soon4 beds 2 baths3721 10th Avenue Sw, Rochester, MN 55902
MLS# 6750093Listed by: KELLER WILLIAMS PREFERRED RLTY

