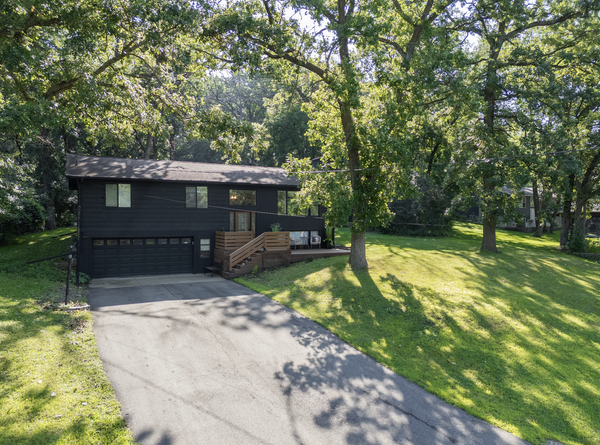5105 Sydnie Road Nw, Rochester, MN 55901
Local realty services provided by:ERA Prospera Real Estate



5105 Sydnie Road Nw,Rochester, MN 55901
$799,900
- 4 Beds
- 4 Baths
- 3,168 sq. ft.
- Single family
- Pending
Listed by:kevin sannes
Office:minnwisc realty llc.
MLS#:6640511
Source:NSMLS
Price summary
- Price:$799,900
- Price per sq. ft.:$252.49
- Monthly HOA dues:$100
About this home
* Seller will consider renting or Contract for Deed*
Introducing a unique opportunity to own a newly constructed 4 bedroom, 4 bathroom home with a rooftop patio and an elevator! Large primary Suite with private bath and panoramic views. Large, open living room and kitchen occupying the majority of 2nd second floor. Rooftop patio overlooks the valley and surrounding area with South views of sunrise and sunset. Elevator access to each level including rooftop deck. Drive into the two car garage, load your groceries into the elevator and take them straight to the kitchen! Luxurious finishes. Gas fireplace and multiple exterior spaces.
Additional info:
252 sq feet flex space/elevator lobby inside
24’ x 12’8 patio space outside
2nd floor: 3 bedrooms, 2 bathrooms
1st floor: kitchen, living/dining room, office/flex room, bathroom, 227 sq ft covered exterior deck
Ground level: 100% above grade, 4th bedroom, bathroom, 482 sq ft living space, 574 sq ft garage and 227 sq ft patio
Contact an agent
Home facts
- Year built:2024
- Listing Id #:6640511
- Added:242 day(s) ago
- Updated:August 15, 2025 at 01:53 PM
Rooms and interior
- Bedrooms:4
- Total bathrooms:4
- Full bathrooms:2
- Half bathrooms:1
- Living area:3,168 sq. ft.
Heating and cooling
- Cooling:Central Air
- Heating:Forced Air
Structure and exterior
- Year built:2024
- Building area:3,168 sq. ft.
- Lot area:0.13 Acres
Schools
- High school:John Marshall
- Middle school:Dakota
- Elementary school:George Gibbs
Utilities
- Water:City Water - Connected
- Sewer:City Sewer - Connected
Finances and disclosures
- Price:$799,900
- Price per sq. ft.:$252.49
- Tax amount:$104 (2024)
New listings near 5105 Sydnie Road Nw
- Coming Soon
 $200,000Coming Soon2 beds 1 baths
$200,000Coming Soon2 beds 1 baths861 37th Avenue Nw #C, Rochester, MN 55901
MLS# 6760472Listed by: LAKES SOTHEBY'S INTERNATIONAL REALTY - New
 $647,000Active4 beds 4 baths3,280 sq. ft.
$647,000Active4 beds 4 baths3,280 sq. ft.700 Panorama Circle Nw, Rochester, MN 55901
MLS# 6771775Listed by: RE/MAX RESULTS - New
 $380,000Active4 beds 2 baths2,246 sq. ft.
$380,000Active4 beds 2 baths2,246 sq. ft.1005 21st Street Se, Rochester, MN 55904
MLS# 6773505Listed by: LOAM COMMERCIAL REAL ESTATE - New
 $215,000Active2 beds 2 baths1,663 sq. ft.
$215,000Active2 beds 2 baths1,663 sq. ft.2100 Valkyrie Drive Nw #301, Rochester, MN 55901
MLS# 6771807Listed by: EDINA REALTY, INC. - New
 $2,750,000Active100 Acres
$2,750,000Active100 AcresXXXX Valleyhigh Road Nw, Rochester, MN 55901
MLS# 6773480Listed by: RE/MAX RESULTS  $292,000Pending4 beds 2 baths2,173 sq. ft.
$292,000Pending4 beds 2 baths2,173 sq. ft.2435 20th Avenue Se, Rochester, MN 55904
MLS# 6773391Listed by: RE/MAX RESULTS- Coming Soon
 $349,900Coming Soon3 beds 2 baths
$349,900Coming Soon3 beds 2 baths2018 Edgewood Court Sw, Rochester, MN 55902
MLS# 6770339Listed by: DWELL REALTY GROUP LLC - Open Sun, 1 to 3pmNew
 $265,000Active3 beds 1 baths1,456 sq. ft.
$265,000Active3 beds 1 baths1,456 sq. ft.2530 12th Avenue Nw, Rochester, MN 55901
MLS# 6773132Listed by: EDINA REALTY, INC. - New
 $269,900Active3 beds 2 baths1,427 sq. ft.
$269,900Active3 beds 2 baths1,427 sq. ft.1908 Lakeview Court Sw #201, Rochester, MN 55902
MLS# 6772236Listed by: RE/MAX RESULTS - New
 $399,900Active3 beds 3 baths1,760 sq. ft.
$399,900Active3 beds 3 baths1,760 sq. ft.5201 Harvest Square Place Nw, Rochester, MN 55901
MLS# 6772975Listed by: RE/MAX RESULTS
