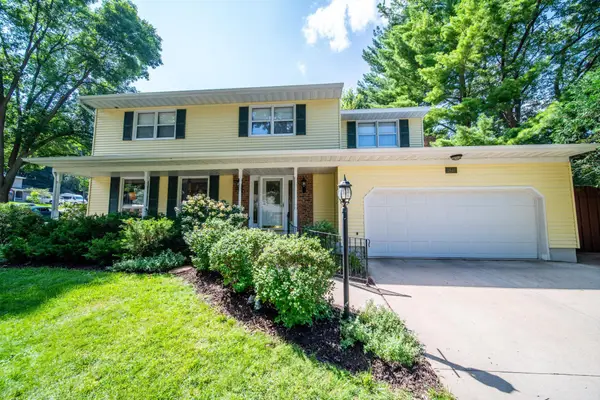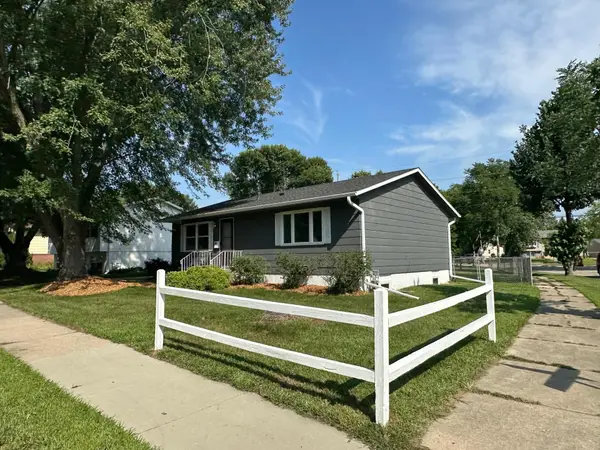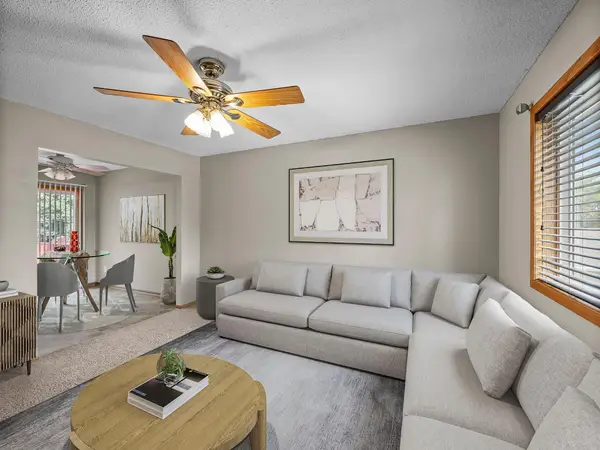5121 8th Street Sw, Rochester, MN 55902
Local realty services provided by:ERA Viking Realty

5121 8th Street Sw,Rochester, MN 55902
$1,875,000
- 5 Beds
- 5 Baths
- - sq. ft.
- Single family
- Sold
Listed by:kara gyarmaty
Office:edina realty, inc.
MLS#:6680952
Source:NSMLS
Sorry, we are unable to map this address
Price summary
- Price:$1,875,000
About this home
Stunning New Construction home with breathtaking views & exceptional design! This beautifully designed 5-bedroom, 5-bath home offers a seamless blend of modern luxury and timeless elegance, with an emphasis on main-floor living. The spacious main-floor primary suite is a true retreat, featuring a spa-like ensuite bath with calming, high-end finishes and a large walk-in closet. The stunning kitchen is a showstopper, boasting paneled high-end appliances, an expansive pantry with direct access to the backyard -perfect for entertaining and a commercial-grade water bottle filler for added convenience. Natural light floods the main floor, thanks to extensive, oversized windows, offering incredible countryside views. A beautifully designed entryway provides a direct sightline to the backyard, creating a welcoming and airy feel throughout. Upstairs, you'll find three spacious bedrooms and an additional bonus room, offering flexibility for a playroom, office, or lounge space. The walkout lower level is built for entertainment, complete with a wet bar, linear fireplace, and expansive living area. A private fifth bedroom and bath make for a perfect guest suite. Additionally, a large exercise room, framed and wired for potential of a future sauna. Perched high on the property, this home takes full advantage of its incredible views, abundant natural light, and thoughtful design. Come see the perfect blend of comfort, style, and functionality!
Contact an agent
Home facts
- Year built:2025
- Listing Id #:6680952
- Added:160 day(s) ago
- Updated:August 14, 2025 at 08:49 PM
Rooms and interior
- Bedrooms:5
- Total bathrooms:5
- Full bathrooms:2
- Half bathrooms:1
Heating and cooling
- Cooling:Central Air
- Heating:Forced Air
Structure and exterior
- Roof:Age 8 Years or Less, Asphalt
- Year built:2025
Schools
- High school:Mayo
- Middle school:John Adams
- Elementary school:Bamber Valley
Utilities
- Water:Well
- Sewer:Septic System Compliant - Yes
Finances and disclosures
- Price:$1,875,000
- Tax amount:$1,390 (2024)
New listings near 5121 8th Street Sw
- Coming Soon
 $650,000Coming Soon4 beds 3 baths
$650,000Coming Soon4 beds 3 baths3524 Jasper Lane Ne, Rochester, MN 55906
MLS# 6769690Listed by: RE/MAX RESULTS - Coming Soon
 $460,000Coming Soon5 beds 4 baths
$460,000Coming Soon5 beds 4 baths1821 13th Avenue Ne, Rochester, MN 55906
MLS# 6772778Listed by: EDINA REALTY, INC. - Coming Soon
 $169,900Coming Soon2 beds 2 baths
$169,900Coming Soon2 beds 2 baths4711 13th Avenue Nw, Rochester, MN 55901
MLS# 6772447Listed by: REAL BROKER, LLC. - Coming Soon
 $350,000Coming Soon4 beds 3 baths
$350,000Coming Soon4 beds 3 baths6266 Jonathan Drive Nw, Rochester, MN 55901
MLS# 6767591Listed by: KELLER WILLIAMS PREMIER REALTY - Coming SoonOpen Sun, 12 to 2pm
 $410,000Coming Soon4 beds 3 baths
$410,000Coming Soon4 beds 3 baths1841 Terracewood Dr Nw, Rochester, MN 55901
MLS# 6771877Listed by: COUNSELOR REALTY OF ROCHESTER - Open Sat, 11:30am to 1:30pmNew
 $799,900Active5 beds 4 baths3,752 sq. ft.
$799,900Active5 beds 4 baths3,752 sq. ft.2333 Orion Street Sw, Rochester, MN 55902
MLS# 6772101Listed by: EDINA REALTY, INC. - Open Sun, 10:30am to 12pmNew
 $979,900Active5 beds 3 baths3,140 sq. ft.
$979,900Active5 beds 3 baths3,140 sq. ft.4386 22nd Avenue Ne, Rochester, MN 55906
MLS# 6772080Listed by: ELCOR REALTY OF ROCHESTER INC. - New
 $380,000Active4 beds 3 baths2,568 sq. ft.
$380,000Active4 beds 3 baths2,568 sq. ft.5919 24th Avenue Nw, Rochester, MN 55901
MLS# 6762697Listed by: REAL BROKER, LLC. - New
 $340,000Active4 beds 2 baths1,976 sq. ft.
$340,000Active4 beds 2 baths1,976 sq. ft.1903 43rd Street Nw, Rochester, MN 55901
MLS# 6771808Listed by: COLDWELL BANKER REALTY - Coming Soon
 $275,000Coming Soon4 beds 2 baths
$275,000Coming Soon4 beds 2 baths3721 10th Avenue Sw, Rochester, MN 55902
MLS# 6750093Listed by: KELLER WILLIAMS PREFERRED RLTY

