583 Oak Valley Lane Nw, Rochester, MN 55901
Local realty services provided by:ERA Prospera Real Estate
583 Oak Valley Lane Nw,Rochester, MN 55901
$659,900
- 5 Beds
- 4 Baths
- 2,902 sq. ft.
- Single family
- Pending
Listed by:vicki krage
Office:lakeshore real estate krage & associates, llc.
MLS#:6772686
Source:NSMLS
Price summary
- Price:$659,900
- Price per sq. ft.:$212.19
About this home
Stunning 5-Bedroom, 4-Bath Retreat on 2 Acres — Updated & Move-In Ready.
Set on a gorgeous, landscaped 2-acre lot, this exceptional home blends elegance, comfort, and thoughtful updates for the ultimate in everyday living. The main floor is an entertainer’s dream, the kitchen features an expansive counter, stainless steel appliances, and a walk-in pantry. It opens seamlessly to the inviting family room with a gas fireplace, a formal dining room for special occasions, and a bright living room perfect for gathering. Rich white oak hardwood floors add timeless beauty, while a spacious mudroom and laundry room keep life organized. Outside, enjoy morning coffee on the welcoming front porch or relax on the back patio, surrounded by lush, meticulously designed landscaping. Upstairs, find four bedrooms on one level, including a primary with en-suite bath and a second full bath for family or guests. The lower level is equally impressive, boasting a large family room with a second gas fireplace, a stylish wet bar, and a walk-out to the backyard. A private fifth bedroom and ¾ bath make this space ideal for overnight guests or multigenerational living, and abundant storage keeps everything neatly tucked away.
Recent updates — including appliances, furnace, A/C, water heater, and siding — bring peace of mind and modern efficiency. A 3-car heated and insulated garage is perfect for Minnesota winters, while the playhouse-turned-chicken coop adds a touch of country charm. Well and septic are in place, with the well shared. A true combination of beauty, comfort, and function — this home is ready to impress the moment you arrive.
Contact an agent
Home facts
- Year built:1998
- Listing ID #:6772686
- Added:44 day(s) ago
- Updated:October 02, 2025 at 08:00 AM
Rooms and interior
- Bedrooms:5
- Total bathrooms:4
- Full bathrooms:1
- Half bathrooms:1
- Living area:2,902 sq. ft.
Heating and cooling
- Cooling:Central Air
- Heating:Fireplace(s), Forced Air
Structure and exterior
- Roof:Age Over 8 Years, Asphalt
- Year built:1998
- Building area:2,902 sq. ft.
- Lot area:2.02 Acres
Schools
- Middle school:Kellogg
Utilities
- Water:Shared System, Well
- Sewer:Septic System Compliant - Yes, Tank with Drainage Field
Finances and disclosures
- Price:$659,900
- Price per sq. ft.:$212.19
- Tax amount:$5,480 (2025)
New listings near 583 Oak Valley Lane Nw
- Coming SoonOpen Sat, 10am to 12pm
 $575,000Coming Soon4 beds 2 baths
$575,000Coming Soon4 beds 2 baths1744 7th Street Sw, Rochester, MN 55902
MLS# 6796839Listed by: DWELL REALTY GROUP LLC - Coming Soon
 $209,900Coming Soon2 beds 2 baths
$209,900Coming Soon2 beds 2 baths1337 6th Street Se, Rochester, MN 55904
MLS# 6797428Listed by: HARBOR REALTY & MANAGEMENT GROUP LLC 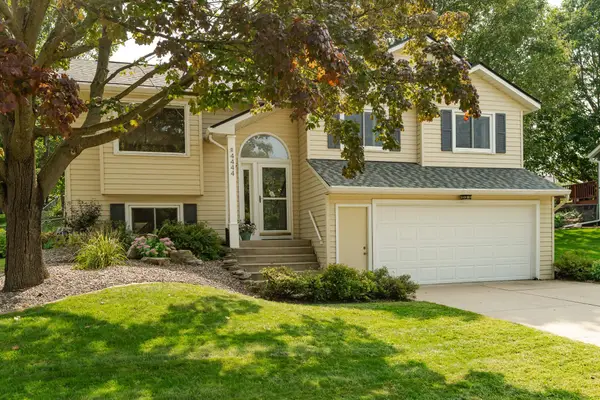 $340,000Pending4 beds 2 baths1,826 sq. ft.
$340,000Pending4 beds 2 baths1,826 sq. ft.4444 3rd Street Nw, Rochester, MN 55901
MLS# 6792477Listed by: EDINA REALTY, INC.- Coming Soon
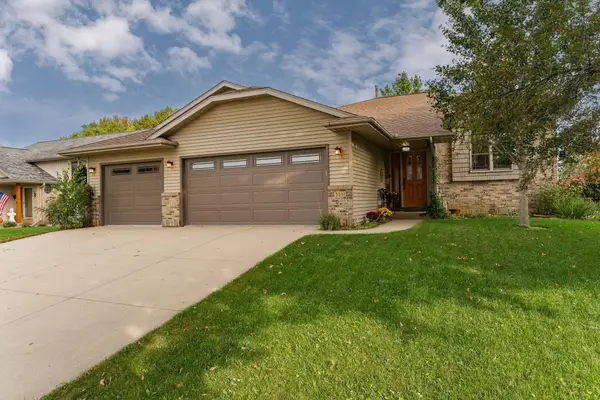 $469,000Coming Soon4 beds 3 baths
$469,000Coming Soon4 beds 3 baths3831 Halling Place Sw, Rochester, MN 55902
MLS# 6792755Listed by: RE/MAX RESULTS - Coming Soon
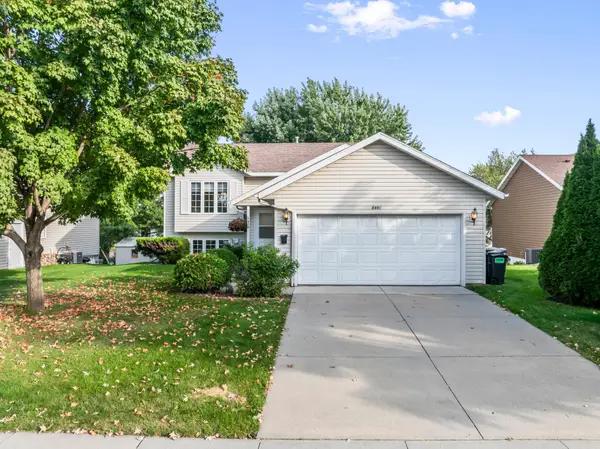 $349,900Coming Soon3 beds 2 baths
$349,900Coming Soon3 beds 2 baths5408 Duvall Place Nw, Rochester, MN 55901
MLS# 6796127Listed by: RE/MAX RESULTS - New
 $388,000Active4 beds 2 baths2,275 sq. ft.
$388,000Active4 beds 2 baths2,275 sq. ft.3348 Geselle Lane Nw, Rochester, MN 55901
MLS# 6796668Listed by: WIGHTMANBROCK REAL ESTATE ADVISORS - New
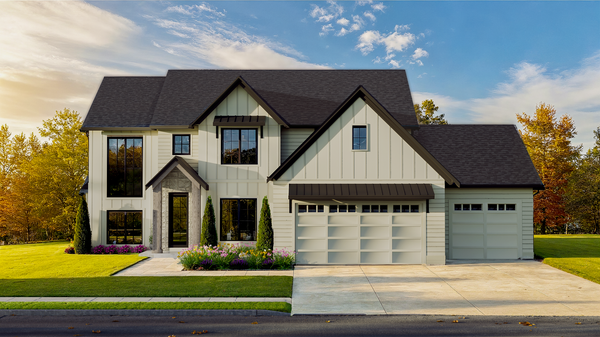 $1,520,000Active5 beds 5 baths5,030 sq. ft.
$1,520,000Active5 beds 5 baths5,030 sq. ft.2901 Bentley Drive Sw, Rochester, MN 55902
MLS# 6797782Listed by: EDINA REALTY, INC. - New
 $449,900Active-- beds -- baths3,128 sq. ft.
$449,900Active-- beds -- baths3,128 sq. ft.1239 3rd Avenue Sw, Rochester, MN 55902
MLS# 6797229Listed by: HOMES PLUS REALTY - New
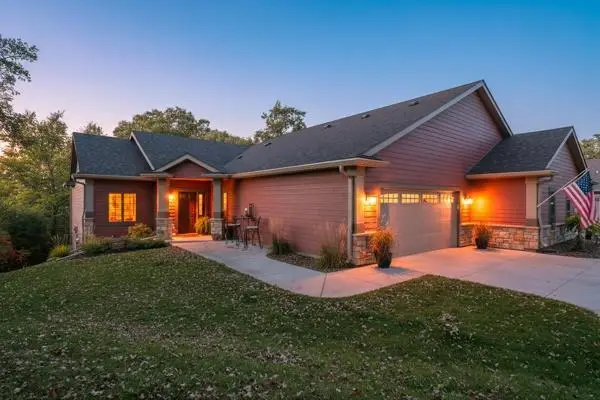 $680,000Active4 beds 3 baths3,036 sq. ft.
$680,000Active4 beds 3 baths3,036 sq. ft.468 Panorama Circle Nw, Rochester, MN 55901
MLS# 6797517Listed by: COLDWELL BANKER REALTY - Open Fri, 3 to 5pmNew
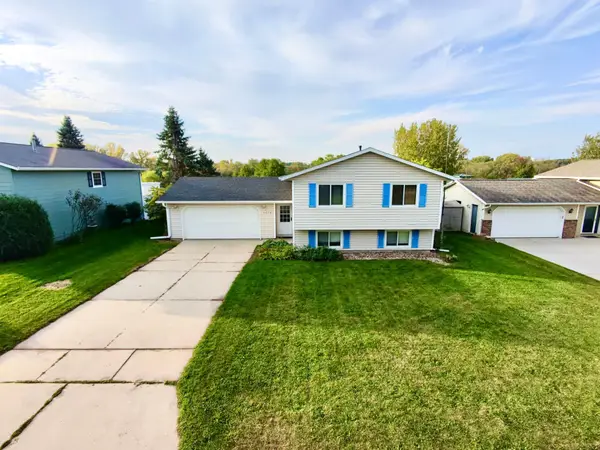 $329,900Active3 beds 2 baths1,802 sq. ft.
$329,900Active3 beds 2 baths1,802 sq. ft.3918 Chesapeake Lane Nw, Rochester, MN 55901
MLS# 6792267Listed by: REAL BROKER, LLC.
