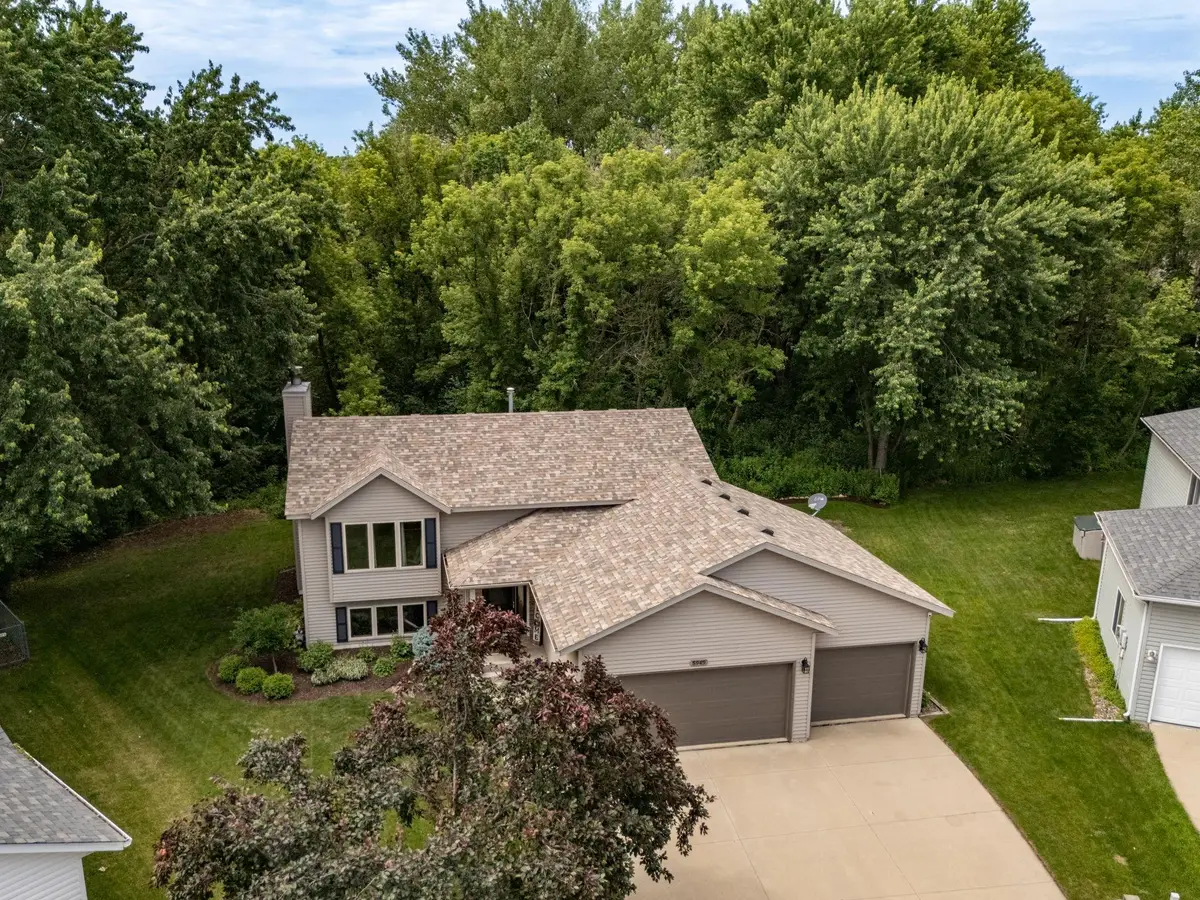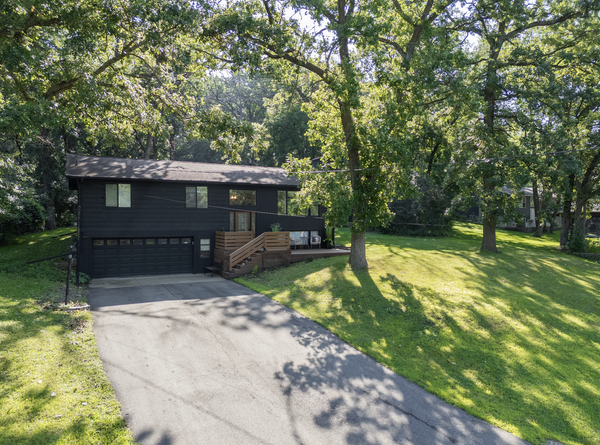5949 Redbud Lane Nw, Rochester, MN 55901
Local realty services provided by:ERA Viking Realty



5949 Redbud Lane Nw,Rochester, MN 55901
$375,000
- 4 Beds
- 2 Baths
- 2,032 sq. ft.
- Single family
- Pending
Listed by:josh mickelson
Office:re/max results
MLS#:6713316
Source:NSMLS
Price summary
- Price:$375,000
- Price per sq. ft.:$175.56
About this home
Pride of ownership is evident throughout this immaculate 4 bed /2 bath/ 3-car garage home backing to a wooded city lot for ultimate privacy. Incredible cul-de-sac location with bus stop within a block and walking distance to the Douglas Trail. You'll love the main living area with vaulted ceilings, open concept, and quality hardwood floors that run through the upper level. The spacious primary suite offers a custom wardrobe and walk-in closet for neat and tidy living. Downstairs you'll find a cozy living room with new carpet, fireplace, beverage nook, and daylight windows for tons of natural light. If you're in need of storage or a workshop space, the 3-car garage is perfect with new overhead doors and equipped with hot and cold water. So many upgrades including custom closet organizers, new fridge, new carpet, new paint, landscaping, and a freshly stained deck ready for summer enjoyment. An exceptional home in every respect, this one is a must-see! Pre-inspected and ready to go.
Contact an agent
Home facts
- Year built:2000
- Listing Id #:6713316
- Added:50 day(s) ago
- Updated:July 13, 2025 at 07:56 AM
Rooms and interior
- Bedrooms:4
- Total bathrooms:2
- Full bathrooms:1
- Living area:2,032 sq. ft.
Heating and cooling
- Cooling:Central Air
- Heating:Forced Air
Structure and exterior
- Roof:Asphalt
- Year built:2000
- Building area:2,032 sq. ft.
- Lot area:0.21 Acres
Schools
- High school:John Marshall
- Middle school:Dakota
- Elementary school:George Gibbs
Utilities
- Water:City Water - Connected
- Sewer:City Sewer - Connected
Finances and disclosures
- Price:$375,000
- Price per sq. ft.:$175.56
New listings near 5949 Redbud Lane Nw
- Coming Soon
 $200,000Coming Soon2 beds 1 baths
$200,000Coming Soon2 beds 1 baths861 37th Avenue Nw #C, Rochester, MN 55901
MLS# 6760472Listed by: LAKES SOTHEBY'S INTERNATIONAL REALTY - New
 $647,000Active4 beds 4 baths3,280 sq. ft.
$647,000Active4 beds 4 baths3,280 sq. ft.700 Panorama Circle Nw, Rochester, MN 55901
MLS# 6771775Listed by: RE/MAX RESULTS - New
 $380,000Active4 beds 2 baths2,246 sq. ft.
$380,000Active4 beds 2 baths2,246 sq. ft.1005 21st Street Se, Rochester, MN 55904
MLS# 6773505Listed by: LOAM COMMERCIAL REAL ESTATE - New
 $215,000Active2 beds 2 baths1,663 sq. ft.
$215,000Active2 beds 2 baths1,663 sq. ft.2100 Valkyrie Drive Nw #301, Rochester, MN 55901
MLS# 6771807Listed by: EDINA REALTY, INC. - New
 $2,750,000Active100 Acres
$2,750,000Active100 AcresXXXX Valleyhigh Road Nw, Rochester, MN 55901
MLS# 6773480Listed by: RE/MAX RESULTS  $292,000Pending4 beds 2 baths2,173 sq. ft.
$292,000Pending4 beds 2 baths2,173 sq. ft.2435 20th Avenue Se, Rochester, MN 55904
MLS# 6773391Listed by: RE/MAX RESULTS- Coming Soon
 $349,900Coming Soon3 beds 2 baths
$349,900Coming Soon3 beds 2 baths2018 Edgewood Court Sw, Rochester, MN 55902
MLS# 6770339Listed by: DWELL REALTY GROUP LLC - Open Sun, 1 to 3pmNew
 $265,000Active3 beds 1 baths1,456 sq. ft.
$265,000Active3 beds 1 baths1,456 sq. ft.2530 12th Avenue Nw, Rochester, MN 55901
MLS# 6773132Listed by: EDINA REALTY, INC. - New
 $269,900Active3 beds 2 baths1,427 sq. ft.
$269,900Active3 beds 2 baths1,427 sq. ft.1908 Lakeview Court Sw #201, Rochester, MN 55902
MLS# 6772236Listed by: RE/MAX RESULTS - New
 $399,900Active3 beds 3 baths1,760 sq. ft.
$399,900Active3 beds 3 baths1,760 sq. ft.5201 Harvest Square Place Nw, Rochester, MN 55901
MLS# 6772975Listed by: RE/MAX RESULTS
