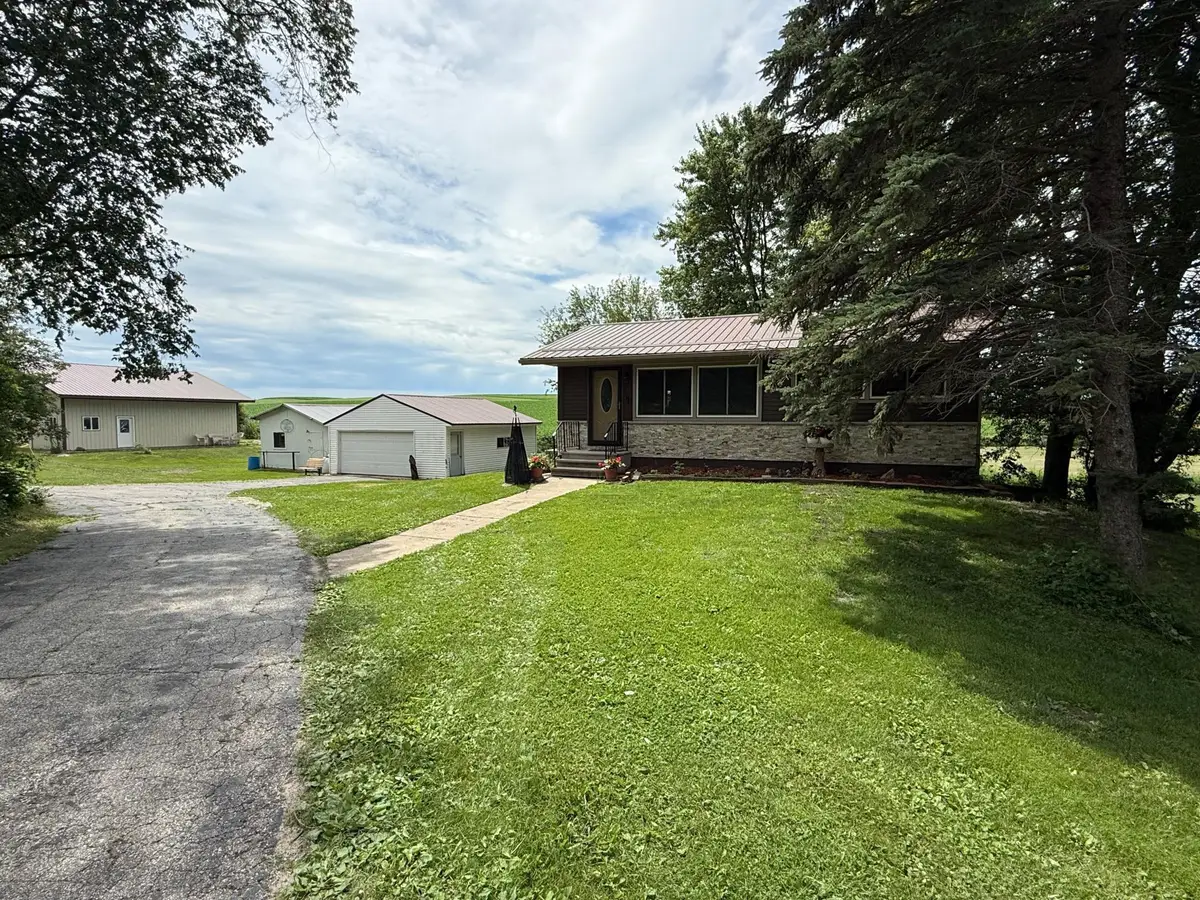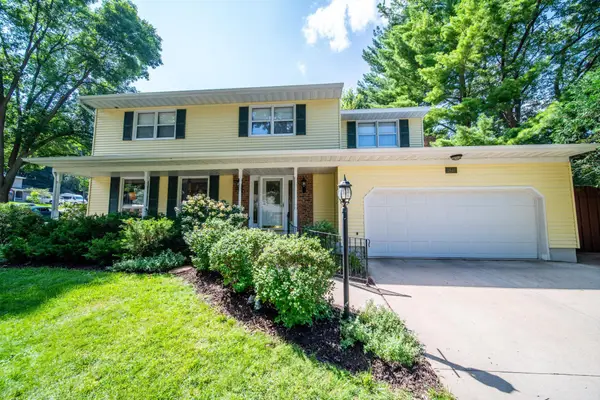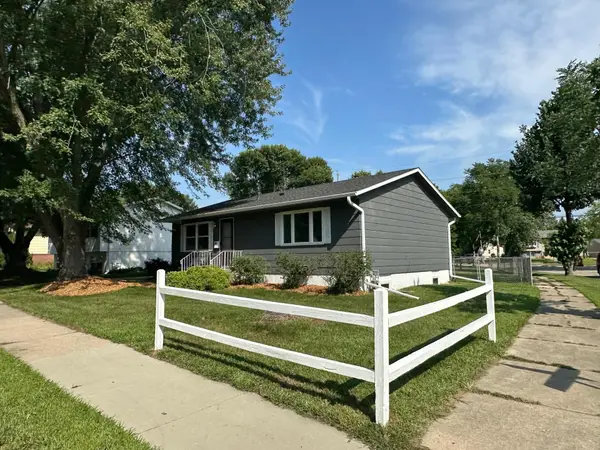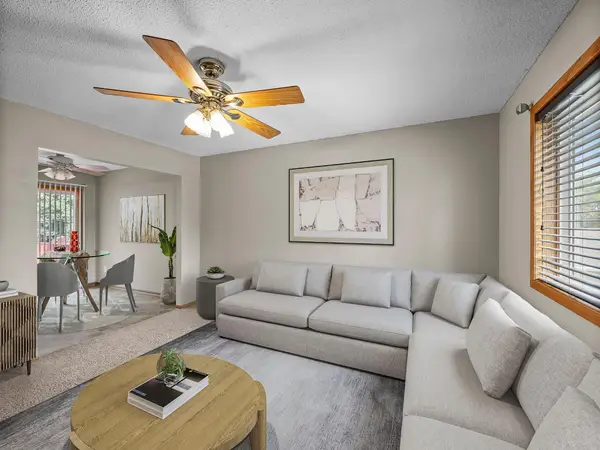6710 Highway 52 S, Rochester, MN 55904
Local realty services provided by:ERA Gillespie Real Estate



6710 Highway 52 S,Rochester, MN 55904
$475,000
- 3 Beds
- 2 Baths
- 1,325 sq. ft.
- Single family
- Active
Listed by:jen busch
Office:landproz real estate, llc.
MLS#:6747004
Source:NSMLS
Price summary
- Price:$475,000
- Price per sq. ft.:$309.24
About this home
Discover your dream rural retreat at 6710 Highway 52 South, Rochester, MN! Nestled on 7.31 more or less acres of picturesque land, this 1977-built, 3 - bedroom, 1 ½ -bathroom home offers a perfect blend of modern updates and versatile outdoor space. The brick and vinyl sided house boasts a steel roof (2020) and features three inviting decks, perfect for enjoying sunset views of the property. Also has a spring fed creek and waterway through the pasture area.
Step inside to find a well-maintained interior with all appliances included. Recent upgrades include a new shower surround (2017), siding (2019), water heater (2020), furnace (2021), air conditioner (2022), water conditioner (2022), and a stunning gazebo with deck (2022). A sturdy retaining wall (2021) adds to the property’s appeal.
The land is a haven for hobbyists and outdoor enthusiasts, featuring a 36x40 pole barn, an oversized two-car insulated garage with a wired and insulated shop (complete with chain hoist), and an additional outbuilding ideal for livestock and horses. Fruit trees (plum, crab apple, cherry) and a vineyard area with grapevines enhance the property’s charm. With ample space for grazing, a small airplane runway, ultralight, or even a private gun range, this property offers endless possibilities especially for any income producing businesses.
All buildings feature durable steel roofs, and the property is equipped with a two-mound septic system that meets compliance standards, and 200-amp electric service. Conveniently located just minutes from I-90, this unique estate combines rural tranquility with easy access to Rochester’s amenities. A true must-see for anyone seeking space, versatility, and modern comforts in a peaceful setting! Schedule your tour today, and remember to review all disclosures, maps and supplements.
Contact an agent
Home facts
- Year built:1977
- Listing Id #:6747004
- Added:44 day(s) ago
- Updated:July 16, 2025 at 03:22 PM
Rooms and interior
- Bedrooms:3
- Total bathrooms:2
- Half bathrooms:1
- Living area:1,325 sq. ft.
Heating and cooling
- Cooling:Central Air
- Heating:Forced Air
Structure and exterior
- Roof:Metal
- Year built:1977
- Building area:1,325 sq. ft.
- Lot area:7.31 Acres
Schools
- High school:Mayo
- Middle school:Willow Creek
- Elementary school:Bamber Valley
Utilities
- Water:Well
- Sewer:Mound Septic, Septic System Compliant - Yes
Finances and disclosures
- Price:$475,000
- Price per sq. ft.:$309.24
- Tax amount:$2,510 (2025)
New listings near 6710 Highway 52 S
- Coming Soon
 $169,900Coming Soon2 beds 2 baths
$169,900Coming Soon2 beds 2 baths4711 13th Avenue Nw, Rochester, MN 55901
MLS# 6772447Listed by: REAL BROKER, LLC. - Coming Soon
 $350,000Coming Soon4 beds 3 baths
$350,000Coming Soon4 beds 3 baths6266 Jonathan Drive Nw, Rochester, MN 55901
MLS# 6767591Listed by: KELLER WILLIAMS PREMIER REALTY - Coming Soon
 $410,000Coming Soon4 beds 3 baths
$410,000Coming Soon4 beds 3 baths1841 Terracewood Dr Nw, Rochester, MN 55901
MLS# 6771877Listed by: COUNSELOR REALTY OF ROCHESTER - Open Sat, 11:30am to 1:30pmNew
 $799,900Active5 beds 4 baths3,752 sq. ft.
$799,900Active5 beds 4 baths3,752 sq. ft.2333 Orion Street Sw, Rochester, MN 55902
MLS# 6772101Listed by: EDINA REALTY, INC. - Open Sun, 10:30am to 12pmNew
 $979,900Active5 beds 3 baths3,140 sq. ft.
$979,900Active5 beds 3 baths3,140 sq. ft.4386 22nd Avenue Ne, Rochester, MN 55906
MLS# 6772080Listed by: ELCOR REALTY OF ROCHESTER INC. - New
 $380,000Active4 beds 3 baths2,568 sq. ft.
$380,000Active4 beds 3 baths2,568 sq. ft.5919 24th Avenue Nw, Rochester, MN 55901
MLS# 6762697Listed by: REAL BROKER, LLC. - New
 $340,000Active4 beds 2 baths1,976 sq. ft.
$340,000Active4 beds 2 baths1,976 sq. ft.1903 43rd Street Nw, Rochester, MN 55901
MLS# 6771808Listed by: COLDWELL BANKER REALTY - Coming Soon
 $275,000Coming Soon4 beds 2 baths
$275,000Coming Soon4 beds 2 baths3721 10th Avenue Sw, Rochester, MN 55902
MLS# 6750093Listed by: KELLER WILLIAMS PREFERRED RLTY - New
 $670,000Active4 beds 3 baths2,221 sq. ft.
$670,000Active4 beds 3 baths2,221 sq. ft.6111 Cody Lane Nw, Rochester, MN 55901
MLS# 6768329Listed by: RE/MAX RESULTS - Coming Soon
 $249,900Coming Soon3 beds 2 baths
$249,900Coming Soon3 beds 2 baths3578 6th Street Nw, Rochester, MN 55901
MLS# 6771773Listed by: COLDWELL BANKER RIVER VALLEY,

