828 11th Street Sw, Rochester, MN 55902
Local realty services provided by:ERA Viking Realty

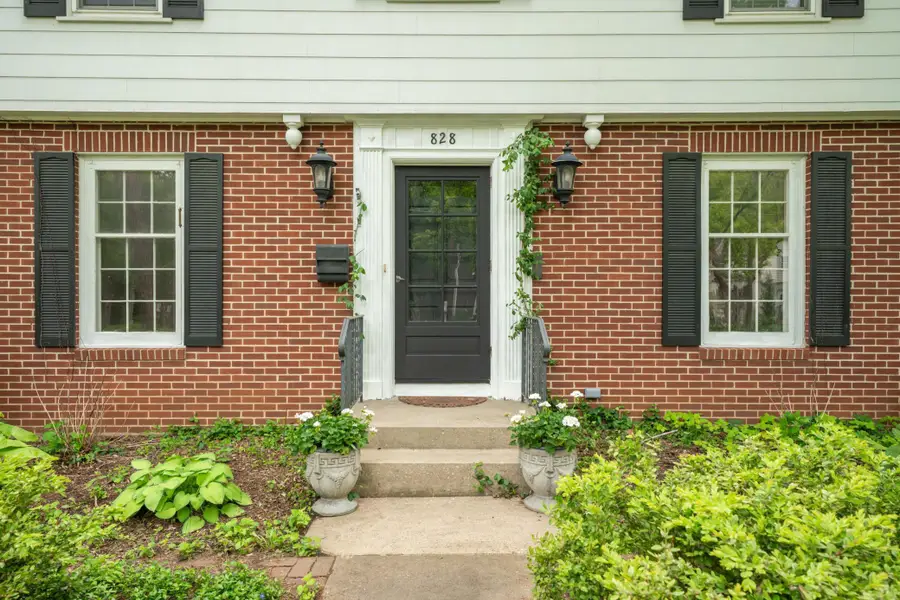
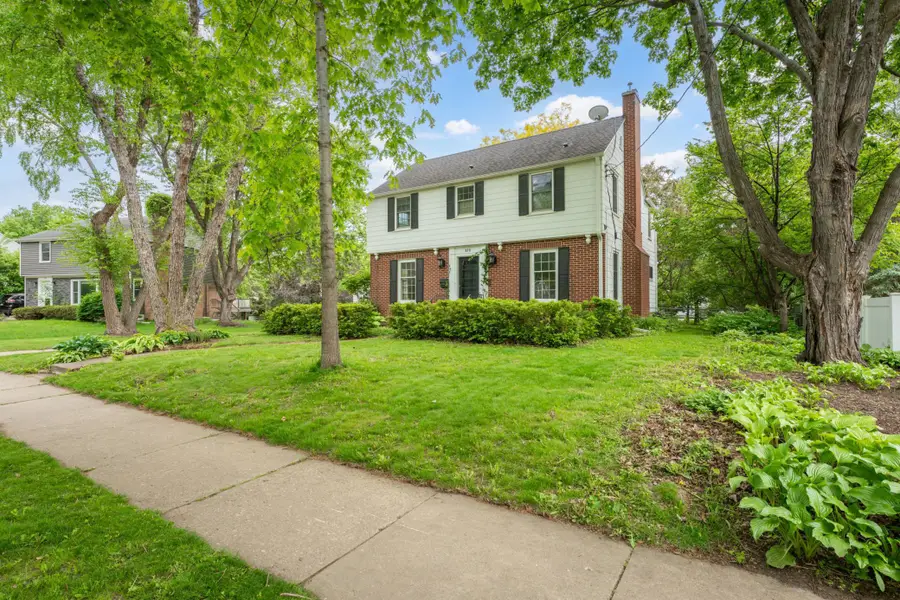
828 11th Street Sw,Rochester, MN 55902
$544,000
- 4 Beds
- 3 Baths
- 1,812 sq. ft.
- Single family
- Active
Listed by:kris and arlyn nelson
Office:edina realty, inc.
MLS#:6728578
Source:NSMLS
Price summary
- Price:$544,000
- Price per sq. ft.:$199.34
About this home
Step into timeless elegance with this stunning 4-bedroom, 3-bath Colonial home, brimming with architectural character and ideally situated in the historic 'Pill Hill' neighborhood of Southwest Rochester. The main level greets you with gleaming hardwood floors and freshly painted, neutral tones that create a cohesive and inviting atmosphere throughout the home. At the heart of the residence lies a chef's dream kitchen, featuring a commercial grade gas range, Sub-Zero refrigerator, and solid surface countertops; perfect for both everyday cooking and entertaining. The formal dining room exudes charm with updated lighting and refined architectural details, while the spacious living room offers warmth and sophistication with a gas fireplace and a full wall of built-in bookcases. Just off the living area, a versatile office or sitting room showcases heated tile flooring for year-round comfort. Upstairs, four generously sized bedrooms are served by a well-appointed full bathroom. The expansive owner's suite is a true retreat, boasting a large, sunlit walk-in closet and a spa-like ensuite bath with a heated marble floor. Step outside to a serene, tree-lined backyard featuring a round brick paver patio and lush, landscaped gardens, an ideal setting for quiet relaxation or lively gatherings. Recent upgrades include a newer AC unit, furnace, water heater, and water softener, offering peace of mind and modern efficiency. This exquisite home perfectly blends classic charm with thoughtful updates; an exceptional opportunity in one of Rochester's most sought-after neighborhoods.
Contact an agent
Home facts
- Year built:1949
- Listing Id #:6728578
- Added:75 day(s) ago
- Updated:July 28, 2025 at 03:14 PM
Rooms and interior
- Bedrooms:4
- Total bathrooms:3
- Full bathrooms:1
- Half bathrooms:1
- Living area:1,812 sq. ft.
Heating and cooling
- Cooling:Central Air
- Heating:Forced Air
Structure and exterior
- Roof:Asphalt
- Year built:1949
- Building area:1,812 sq. ft.
- Lot area:0.3 Acres
Schools
- High school:Mayo
- Middle school:John Adams
- Elementary school:Folwell
Utilities
- Water:City Water - Connected
- Sewer:City Sewer - Connected
Finances and disclosures
- Price:$544,000
- Price per sq. ft.:$199.34
- Tax amount:$6,548 (2025)
New listings near 828 11th Street Sw
- Coming Soon
 $169,900Coming Soon2 beds 2 baths
$169,900Coming Soon2 beds 2 baths4711 13th Avenue Nw, Rochester, MN 55901
MLS# 6772447Listed by: REAL BROKER, LLC. - Coming Soon
 $350,000Coming Soon4 beds 3 baths
$350,000Coming Soon4 beds 3 baths6266 Jonathan Drive Nw, Rochester, MN 55901
MLS# 6767591Listed by: KELLER WILLIAMS PREMIER REALTY - Coming Soon
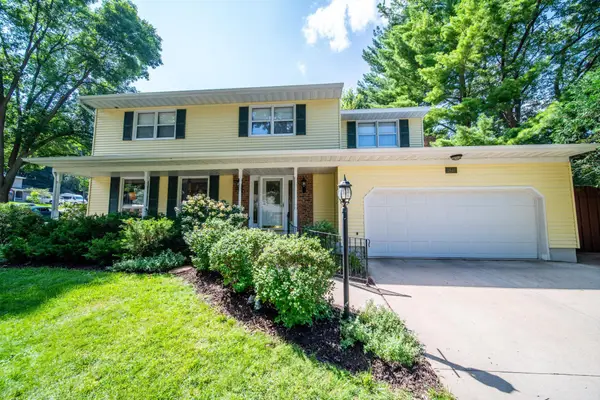 $410,000Coming Soon4 beds 3 baths
$410,000Coming Soon4 beds 3 baths1841 Terracewood Dr Nw, Rochester, MN 55901
MLS# 6771877Listed by: COUNSELOR REALTY OF ROCHESTER - New
 $799,900Active5 beds 4 baths3,752 sq. ft.
$799,900Active5 beds 4 baths3,752 sq. ft.2333 Orion Street Sw, Rochester, MN 55902
MLS# 6772101Listed by: EDINA REALTY, INC. - Open Sun, 10:30am to 12pmNew
 $979,900Active5 beds 3 baths3,140 sq. ft.
$979,900Active5 beds 3 baths3,140 sq. ft.4386 22nd Avenue Ne, Rochester, MN 55906
MLS# 6772080Listed by: ELCOR REALTY OF ROCHESTER INC. - New
 $380,000Active4 beds 3 baths2,568 sq. ft.
$380,000Active4 beds 3 baths2,568 sq. ft.5919 24th Avenue Nw, Rochester, MN 55901
MLS# 6762697Listed by: REAL BROKER, LLC. - New
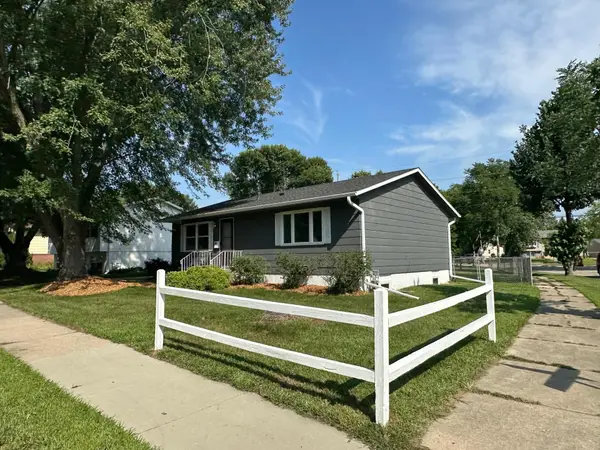 $340,000Active4 beds 2 baths1,976 sq. ft.
$340,000Active4 beds 2 baths1,976 sq. ft.1903 43rd Street Nw, Rochester, MN 55901
MLS# 6771808Listed by: COLDWELL BANKER REALTY - Coming Soon
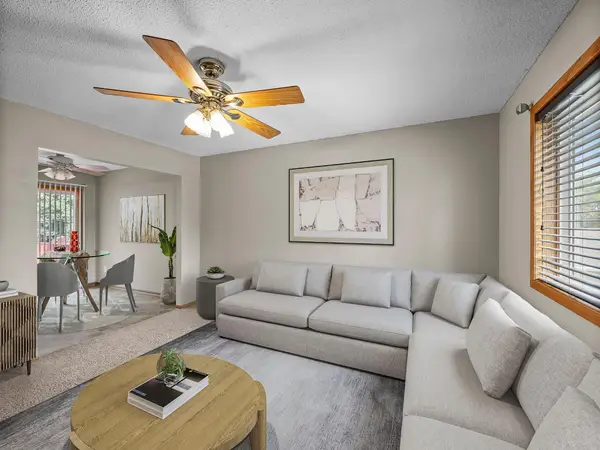 $275,000Coming Soon4 beds 2 baths
$275,000Coming Soon4 beds 2 baths3721 10th Avenue Sw, Rochester, MN 55902
MLS# 6750093Listed by: KELLER WILLIAMS PREFERRED RLTY - New
 $670,000Active4 beds 3 baths2,221 sq. ft.
$670,000Active4 beds 3 baths2,221 sq. ft.6111 Cody Lane Nw, Rochester, MN 55901
MLS# 6768329Listed by: RE/MAX RESULTS - Coming Soon
 $249,900Coming Soon3 beds 2 baths
$249,900Coming Soon3 beds 2 baths3578 6th Street Nw, Rochester, MN 55901
MLS# 6771773Listed by: COLDWELL BANKER RIVER VALLEY,

