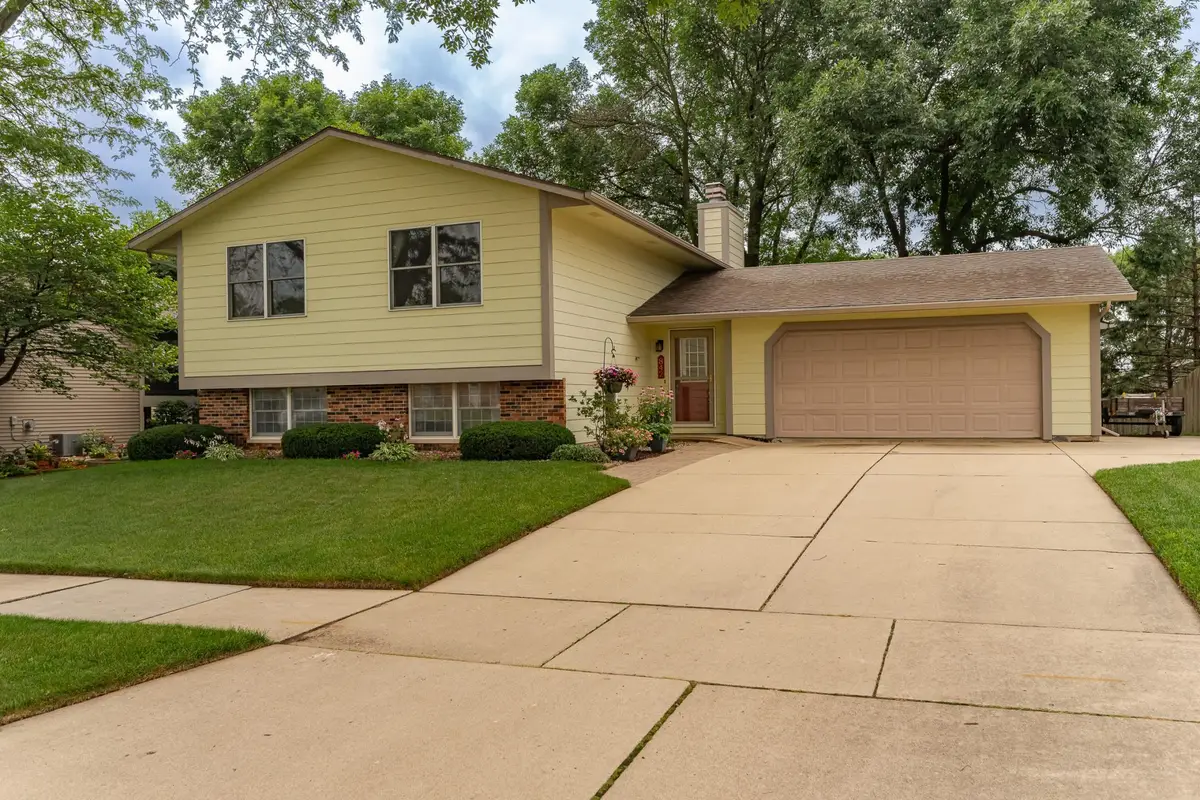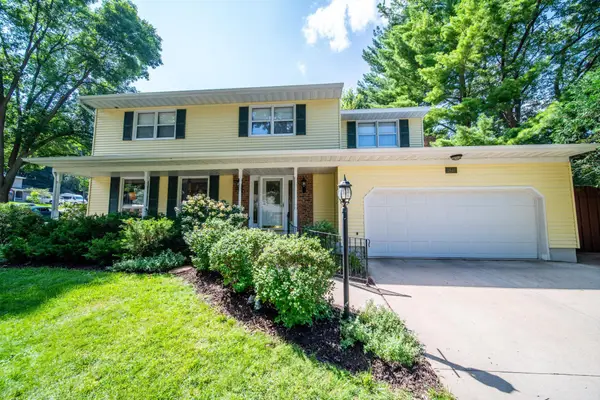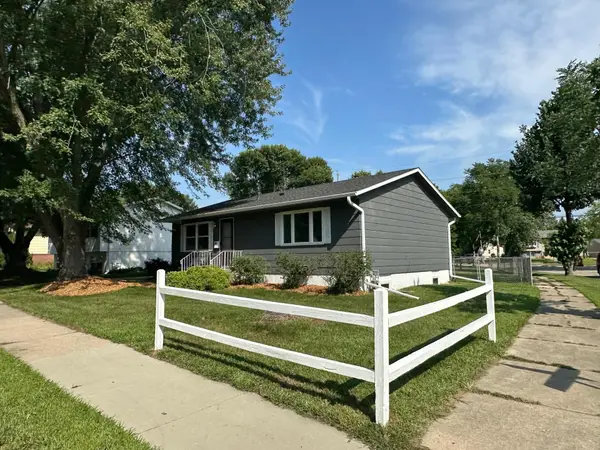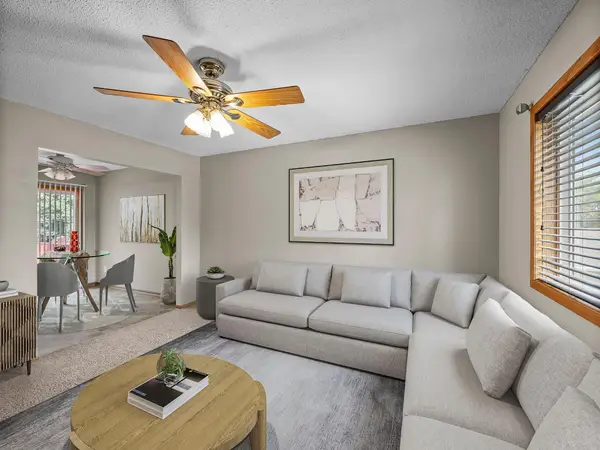842 22nd Street Se, Rochester, MN 55904
Local realty services provided by:ERA Viking Realty



842 22nd Street Se,Rochester, MN 55904
$374,900
- 4 Beds
- 2 Baths
- 2,400 sq. ft.
- Single family
- Pending
Listed by:samantha pyfferoen
Office:dwell realty group llc.
MLS#:6760759
Source:NSMLS
Price summary
- Price:$374,900
- Price per sq. ft.:$149.24
About this home
Welcome to this stunning 4-bedroom, 2-bath split-level home nestled in the sought-after Meadow Park neighborhood. Enjoy a smart and functional layout with picturesque views of rolling countryside hills.
Step inside to discover a gorgeous updated kitchen and bathrooms, complemented by gleaming hardwood floors throughout the main level. The lower level features updated LVP flooring and a versatile bonus room—perfect for a home office, gym, or cozy den.
The oversized garage is a true standout with over 850 square feet of space, complete with a heated workshop area, insulation, cable access, and dedicated RV parking. An additional one-and-a-half-story storage shed in the backyard adds even more space and value.
Out back, you'll find a serene, beautifully landscaped yard with a large deck and a charming brick patio—ideal for summer evenings or crisp autumn afternoons.
Recent upgrades include brand-new central A/C. Conveniently located near the city bus stop and meticulously maintained inside and out, this home is move-in ready and full of charm.
Contact an agent
Home facts
- Year built:1982
- Listing Id #:6760759
- Added:20 day(s) ago
- Updated:August 01, 2025 at 12:56 AM
Rooms and interior
- Bedrooms:4
- Total bathrooms:2
- Full bathrooms:2
- Living area:2,400 sq. ft.
Heating and cooling
- Cooling:Central Air
- Heating:Forced Air
Structure and exterior
- Roof:Asphalt
- Year built:1982
- Building area:2,400 sq. ft.
- Lot area:0.19 Acres
Schools
- High school:Mayo
- Middle school:Willow Creek
- Elementary school:Ben Franklin
Utilities
- Water:City Water - Connected
- Sewer:City Sewer - Connected
Finances and disclosures
- Price:$374,900
- Price per sq. ft.:$149.24
- Tax amount:$3,848 (2025)
New listings near 842 22nd Street Se
- Coming Soon
 $650,000Coming Soon4 beds 3 baths
$650,000Coming Soon4 beds 3 baths3524 Jasper Lane Ne, Rochester, MN 55906
MLS# 6769690Listed by: RE/MAX RESULTS - Coming Soon
 $460,000Coming Soon5 beds 4 baths
$460,000Coming Soon5 beds 4 baths1821 13th Avenue Ne, Rochester, MN 55906
MLS# 6772778Listed by: EDINA REALTY, INC. - Coming Soon
 $169,900Coming Soon2 beds 2 baths
$169,900Coming Soon2 beds 2 baths4711 13th Avenue Nw, Rochester, MN 55901
MLS# 6772447Listed by: REAL BROKER, LLC. - Coming Soon
 $350,000Coming Soon4 beds 3 baths
$350,000Coming Soon4 beds 3 baths6266 Jonathan Drive Nw, Rochester, MN 55901
MLS# 6767591Listed by: KELLER WILLIAMS PREMIER REALTY - Coming Soon
 $410,000Coming Soon4 beds 3 baths
$410,000Coming Soon4 beds 3 baths1841 Terracewood Dr Nw, Rochester, MN 55901
MLS# 6771877Listed by: COUNSELOR REALTY OF ROCHESTER - Open Sat, 11:30am to 1:30pmNew
 $799,900Active5 beds 4 baths3,752 sq. ft.
$799,900Active5 beds 4 baths3,752 sq. ft.2333 Orion Street Sw, Rochester, MN 55902
MLS# 6772101Listed by: EDINA REALTY, INC. - Open Sun, 10:30am to 12pmNew
 $979,900Active5 beds 3 baths3,140 sq. ft.
$979,900Active5 beds 3 baths3,140 sq. ft.4386 22nd Avenue Ne, Rochester, MN 55906
MLS# 6772080Listed by: ELCOR REALTY OF ROCHESTER INC. - New
 $380,000Active4 beds 3 baths2,568 sq. ft.
$380,000Active4 beds 3 baths2,568 sq. ft.5919 24th Avenue Nw, Rochester, MN 55901
MLS# 6762697Listed by: REAL BROKER, LLC. - New
 $340,000Active4 beds 2 baths1,976 sq. ft.
$340,000Active4 beds 2 baths1,976 sq. ft.1903 43rd Street Nw, Rochester, MN 55901
MLS# 6771808Listed by: COLDWELL BANKER REALTY - Coming Soon
 $275,000Coming Soon4 beds 2 baths
$275,000Coming Soon4 beds 2 baths3721 10th Avenue Sw, Rochester, MN 55902
MLS# 6750093Listed by: KELLER WILLIAMS PREFERRED RLTY

