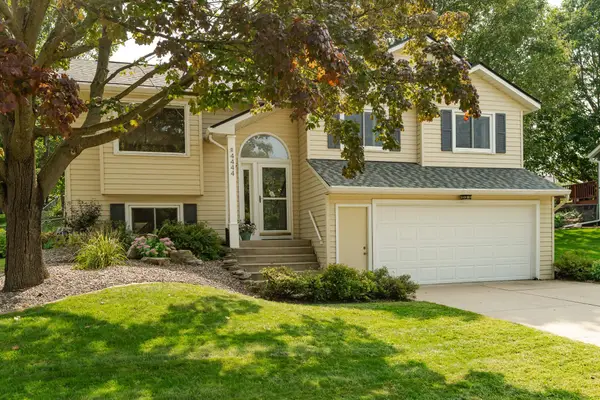892 Brighton Drive Nw, Rochester, MN 55901
Local realty services provided by:ERA Gillespie Real Estate
892 Brighton Drive Nw,Rochester, MN 55901
$459,000
- 4 Beds
- 3 Baths
- 2,683 sq. ft.
- Single family
- Active
Listed by:kristina wheeler
Office:keller williams premier realty
MLS#:6766888
Source:NSMLS
Price summary
- Price:$459,000
- Price per sq. ft.:$154.75
About this home
Welcome to this remarkable property that exemplifies quality craftsmanship and modern comfort.
This meticulously maintained home presents four generously sized bedrooms plus a dedicated
office space, offering the perfect balance of family living and work-from-home functionality.
Step inside to discover a home that feels refreshingly new, thanks to recently installed plush
carpeting and a crisp paint palette throughout. The heart of this residence shines in its
thoughtfully designed kitchen, where elegant granite countertops provide both beauty and
practicality for culinary enthusiasts.
Natural light floods through strategically placed windows, creating bright and inviting spaces
throughout the day. The primary bedroom serves as a peaceful retreat, while three additional
bedrooms provide comfortable accommodations for family members or guests. The three
well-appointed bathrooms ensure convenience and privacy for everyone.
The home's central location puts you within easy reach of Rochester's amenities, making daily
commutes and errands a breeze. Whether you're heading to work, school, or enjoying local
entertainment, you'll appreciate the accessibility this location offers.
The attention to detail in construction is evident in every corner, from the solid foundation
to the carefully finished interiors. This home doesn't just look good – it's built to last,
combining aesthetic appeal with structural integrity.
Contact an agent
Home facts
- Year built:2015
- Listing ID #:6766888
- Added:58 day(s) ago
- Updated:October 03, 2025 at 12:57 AM
Rooms and interior
- Bedrooms:4
- Total bathrooms:3
- Full bathrooms:1
- Living area:2,683 sq. ft.
Heating and cooling
- Cooling:Central Air
- Heating:Forced Air
Structure and exterior
- Roof:Asphalt
- Year built:2015
- Building area:2,683 sq. ft.
- Lot area:0.23 Acres
Schools
- High school:John Marshall
- Middle school:Dakota
- Elementary school:Overland
Utilities
- Water:City Water - Connected
- Sewer:City Sewer - Connected
Finances and disclosures
- Price:$459,000
- Price per sq. ft.:$154.75
- Tax amount:$5,358 (2024)
New listings near 892 Brighton Drive Nw
- Coming Soon
 $409,000Coming Soon4 beds 3 baths
$409,000Coming Soon4 beds 3 baths6766 Gaillardia Drive Nw, Rochester, MN 55901
MLS# 6798630Listed by: CENTURY 21 AFFILIATED ROCHESTER - New
 $399,900Active4 beds 3 baths2,036 sq. ft.
$399,900Active4 beds 3 baths2,036 sq. ft.5433 Weatherstone Dr Nw, Rochester, MN 55901
MLS# 6781913Listed by: COUNSELOR REALTY OF ROCHESTER - New
 $315,000Active3 beds 2 baths1,308 sq. ft.
$315,000Active3 beds 2 baths1,308 sq. ft.4204 Garden Court Se, Rochester, MN 55904
MLS# 6763994Listed by: EDINA REALTY, INC. - Coming Soon
 $425,000Coming Soon5 beds 4 baths
$425,000Coming Soon5 beds 4 baths2236 Ponderosa Drive Sw, Rochester, MN 55902
MLS# 6792896Listed by: RE/MAX RESULTS - New
 $147,000Active2 beds 2 baths1,134 sq. ft.
$147,000Active2 beds 2 baths1,134 sq. ft.207 5th Avenue Sw #104, Rochester, MN 55902
MLS# 6797508Listed by: RE/MAX RESULTS - Coming SoonOpen Sat, 11am to 12:30pm
 $365,000Coming Soon4 beds 2 baths
$365,000Coming Soon4 beds 2 baths3630 Strathmore Lane Se, Rochester, MN 55904
MLS# 6795906Listed by: RE/MAX RESULTS - New
 $249,900Active3 beds 2 baths1,272 sq. ft.
$249,900Active3 beds 2 baths1,272 sq. ft.19 Elton Ridge Court Nw, Rochester, MN 55901
MLS# 6796880Listed by: EXP REALTY - Coming SoonOpen Sat, 10am to 12pm
 $575,000Coming Soon4 beds 2 baths
$575,000Coming Soon4 beds 2 baths1744 7th Street Sw, Rochester, MN 55902
MLS# 6796839Listed by: DWELL REALTY GROUP LLC - Coming Soon
 $209,900Coming Soon2 beds 2 baths
$209,900Coming Soon2 beds 2 baths1337 6th Street Se, Rochester, MN 55904
MLS# 6797428Listed by: HARBOR REALTY & MANAGEMENT GROUP LLC  $340,000Pending4 beds 2 baths1,826 sq. ft.
$340,000Pending4 beds 2 baths1,826 sq. ft.4444 3rd Street Nw, Rochester, MN 55901
MLS# 6792477Listed by: EDINA REALTY, INC.
