905 Chalet Drive Nw, Rochester, MN 55901
Local realty services provided by:ERA Prospera Real Estate
905 Chalet Drive Nw,Rochester, MN 55901
$325,000
- 4 Beds
- 3 Baths
- 1,521 sq. ft.
- Single family
- Active
Upcoming open houses
- Sun, Oct 2611:30 am - 01:00 pm
Listed by:storm soto
Office:edina realty, inc.
MLS#:6807526
Source:NSMLS
Price summary
- Price:$325,000
- Price per sq. ft.:$187.1
About this home
This home is a must see! This 4 bedroom, 3 bath with attached 2 stall garage home in Northwest Rochester is move-in ready and waiting for you. The main floor offers vaulted ceilings in the living room and kitchen, along with two bedrooms, including a spacious primary suite featuring a large walk-in closet and private half bath. You’ll love the many updates throughout, including a remodeled kitchen with stainless steel appliances and quartz countertops, updated bathrooms, fresh paint, and LVP flooring. Step outside your patio door to a fully fenced backyard with a deck and concrete patio, ideal for hosting friends and family. The lower level features brand new carpet, a large family room perfect for entertaining, and two generously sized bedrooms. Don't miss your opportunity to see this show stopping home, and schedule your private showing today!
Contact an agent
Home facts
- Year built:1990
- Listing ID #:6807526
- Added:3 day(s) ago
- Updated:October 25, 2025 at 05:43 PM
Rooms and interior
- Bedrooms:4
- Total bathrooms:3
- Full bathrooms:1
- Half bathrooms:1
- Living area:1,521 sq. ft.
Heating and cooling
- Cooling:Central Air
- Heating:Forced Air
Structure and exterior
- Roof:Age Over 8 Years, Asphalt
- Year built:1990
- Building area:1,521 sq. ft.
- Lot area:0.21 Acres
Schools
- High school:John Marshall
- Middle school:John Adams
- Elementary school:Elton Hills
Utilities
- Water:City Water - Connected
- Sewer:City Sewer - Connected
Finances and disclosures
- Price:$325,000
- Price per sq. ft.:$187.1
- Tax amount:$3,328 (2025)
New listings near 905 Chalet Drive Nw
- New
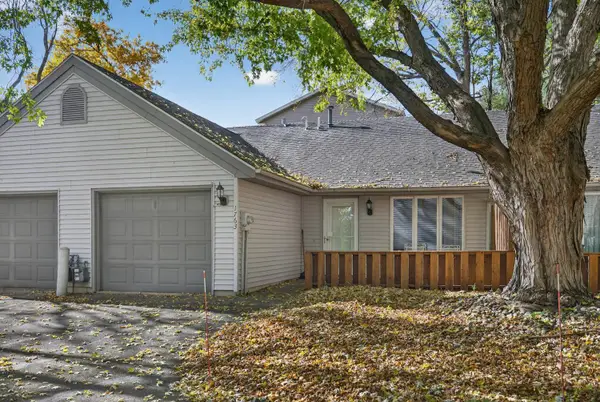 $185,000Active2 beds 1 baths900 sq. ft.
$185,000Active2 beds 1 baths900 sq. ft.1763 3rd Avenue Sw, Rochester, MN 55902
MLS# 6807943Listed by: PROPERTY BROKERS OF MINNESOTA 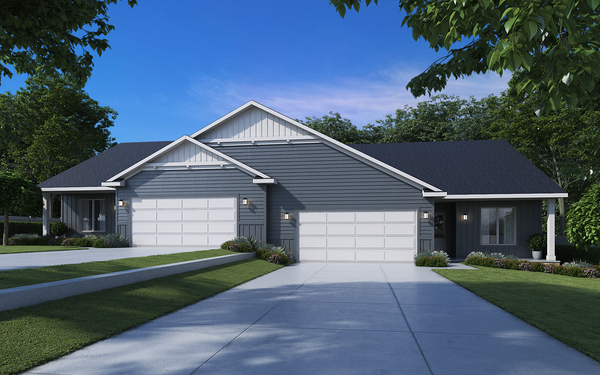 $357,500Pending2 beds 2 baths1,406 sq. ft.
$357,500Pending2 beds 2 baths1,406 sq. ft.5569 Harrow Lane Nw, Rochester, MN 55901
MLS# 6808794Listed by: BIGELOW HOMES- Coming Soon
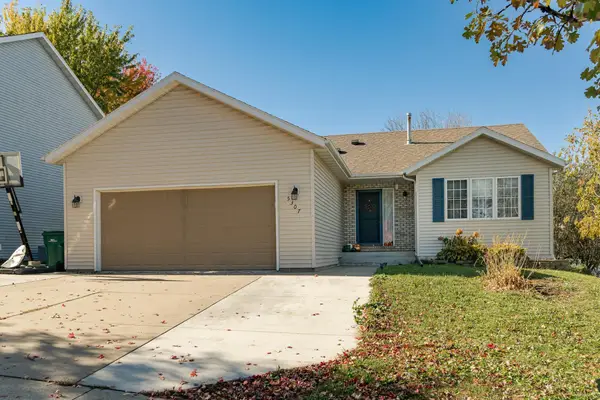 $389,900Coming Soon4 beds 2 baths
$389,900Coming Soon4 beds 2 baths5307 Duvall Place Nw, Rochester, MN 55901
MLS# 6807024Listed by: EDINA REALTY, INC. - New
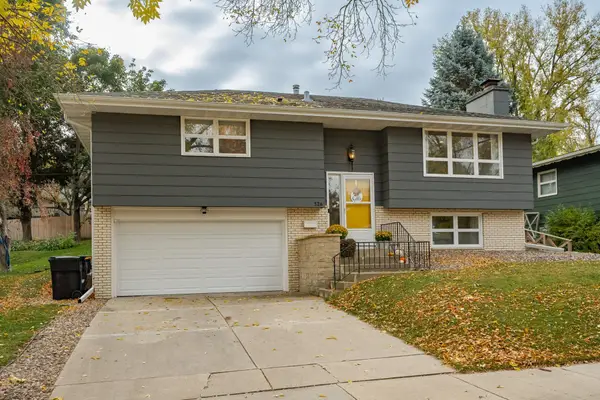 $275,000Active3 beds 2 baths1,584 sq. ft.
$275,000Active3 beds 2 baths1,584 sq. ft.526 Zumbro Drive Nw, Rochester, MN 55901
MLS# 6809236Listed by: EDINA REALTY, INC. - Open Sat, 11am to 12:30pmNew
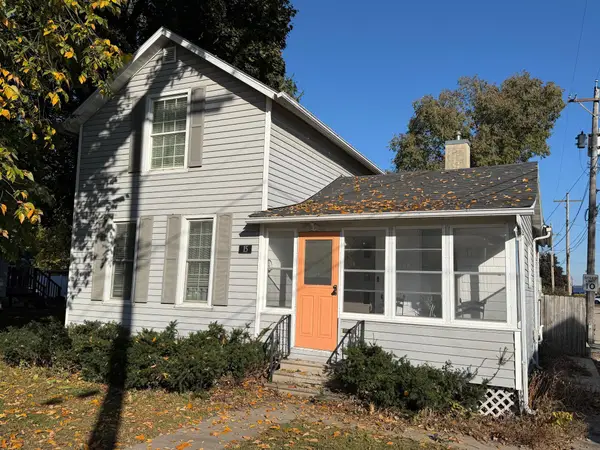 $250,000Active3 beds 1 baths1,358 sq. ft.
$250,000Active3 beds 1 baths1,358 sq. ft.15 9th Street Nw, Rochester, MN 55901
MLS# 6808276Listed by: DWELL REALTY GROUP LLC - Open Sat, 11am to 1pmNew
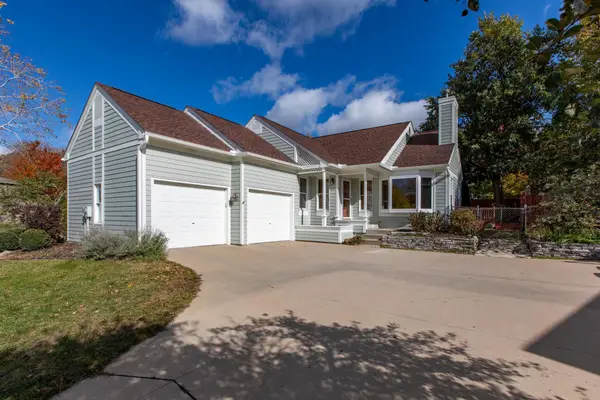 $369,900Active3 beds 2 baths1,889 sq. ft.
$369,900Active3 beds 2 baths1,889 sq. ft.4032 Alberta Drive Ne, Rochester, MN 55906
MLS# 6809008Listed by: RE/MAX RESULTS - New
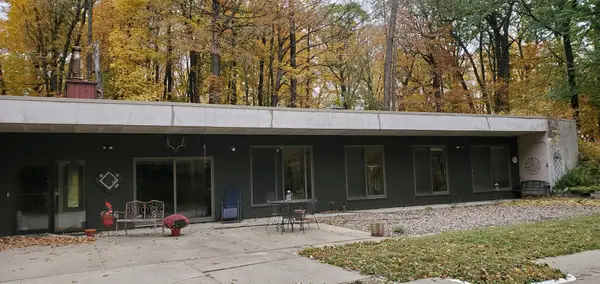 $655,000Active3 beds 2 baths1,904 sq. ft.
$655,000Active3 beds 2 baths1,904 sq. ft.8309 County Road 19 Se, Rochester, MN 55904
MLS# 6808522Listed by: COLDWELL BANKER REALTY - Open Sun, 10am to 12pmNew
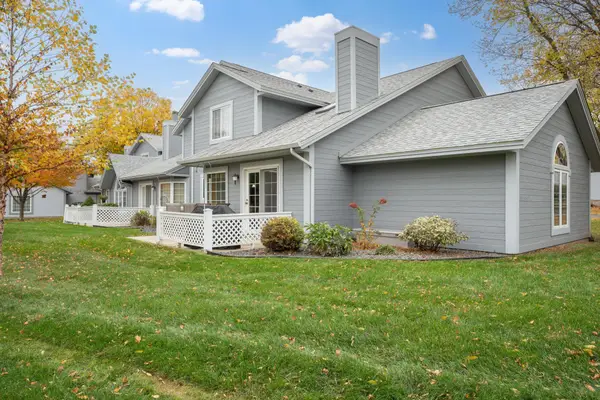 $320,000Active3 beds 2 baths1,722 sq. ft.
$320,000Active3 beds 2 baths1,722 sq. ft.2717 Spyglass Court Nw, Rochester, MN 55901
MLS# 6807309Listed by: EDINA REALTY, INC. - Coming Soon
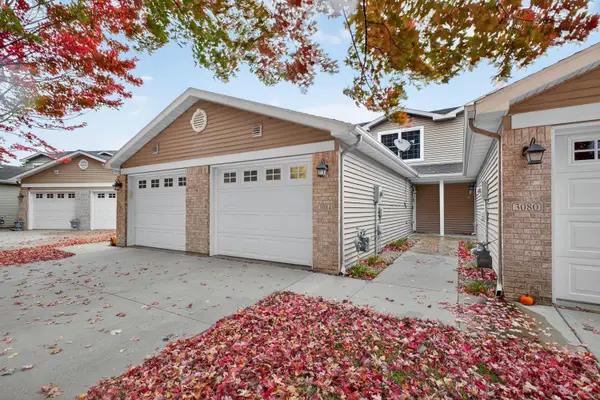 $229,900Coming Soon2 beds 2 baths
$229,900Coming Soon2 beds 2 baths3084 River Falls Court Nw, Rochester, MN 55901
MLS# 6804721Listed by: DWELL REALTY GROUP LLC - Coming Soon
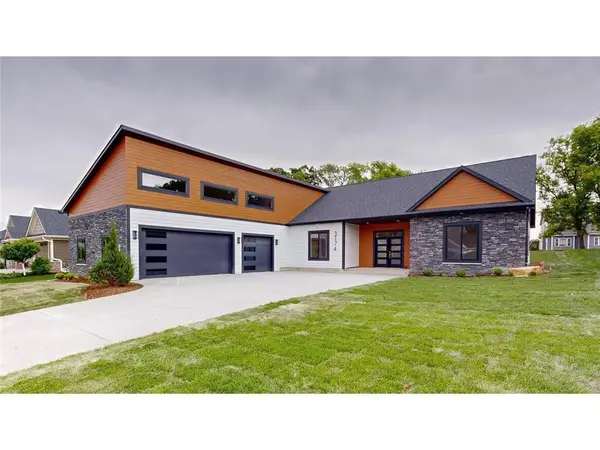 $799,900Coming Soon4 beds 3 baths
$799,900Coming Soon4 beds 3 baths3174 Yellow Rose Lane Sw, Rochester, MN 55902
MLS# 6808774Listed by: DWELL REALTY GROUP LLC
