4090 Maple Hurst Drive S, Rockford, MN 55373
Local realty services provided by:ERA Gillespie Real Estate
4090 Maple Hurst Drive S,Rockford, MN 55373
$599,900
- 4 Beds
- 3 Baths
- 2,850 sq. ft.
- Single family
- Pending
Listed by: susan m. juneau, kevin landwehr
Office: keller williams classic realty
MLS#:6792351
Source:NSMLS
Price summary
- Price:$599,900
- Price per sq. ft.:$210.49
- Monthly HOA dues:$29.17
About this home
Executive two-story, with an Awesome Floor Plan, set on a private .57-acre lot can be YOURS! One Owner Custom-build by Lundgren Homes, the property is the example of quality craftsmanship and pride of ownership throughout! Huge OPEN Main Floor with Vaulted Entry and Great Office PLUS Four Bedrooms & Laundry up! A Custom Three Season Porch Overlooks the Private Yard offering Months Of Comfortable Enjoyment! Walkout Basement with Extra Height Ceilings offers Great Flexible use space or Room for Expansion up to 4,100 Sq Ft! Real SOLID wood floors, millwork and doors! Andersen Low-E windows, custom built-ins, two fireplaces, poured concrete walls, double ovens, Upgraded Exterior Stonework, Concrete front Porch and Lighting, Flat Driveway, AND MORE! Plus a new roof in 2019 adds peace of mind, all in a great neighborhood with a highly convenient location!!
Contact an agent
Home facts
- Year built:2006
- Listing ID #:6792351
- Added:157 day(s) ago
- Updated:February 26, 2026 at 06:43 PM
Rooms and interior
- Bedrooms:4
- Total bathrooms:3
- Full bathrooms:2
- Half bathrooms:1
- Dining Description:Eat In Kitchen, Informal Dining Room, Separate/Formal Dining Room
- Bathrooms Description:Main Floor 1/2 Bath, Rough In, Separate Shower and Tub, Upper Level Full Bath
- Kitchen Description:Cooktop, Dishwasher, Double Oven, Microwave, Refrigerator, Stainless Steel Appliances
- Basement:Yes
- Basement Description:Concrete, Full, Walkout
- Living area:2,850 sq. ft.
Heating and cooling
- Cooling:Central Air
- Heating:Fireplace(s), Forced Air
Structure and exterior
- Roof:Age 8 Years or Less
- Year built:2006
- Building area:2,850 sq. ft.
- Lot area:0.57 Acres
- Lot Features:Tree Coverage - Heavy
- Levels:2 Story
Utilities
- Water:City Water - Connected
- Sewer:City Sewer - Connected
Finances and disclosures
- Price:$599,900
- Price per sq. ft.:$210.49
- Tax amount:$5,788 (2025)
Features and amenities
- Appliances:Microwave, Refrigerator, Stainless Steel Appliances, Washer, Water Softener Owned
- Laundry features:Dryer, Washer
- Amenities:Air-To-Air Exchanger, Gas Water Heater, Humidifier, Water Softener Owned
New listings near 4090 Maple Hurst Drive S
- Coming Soon
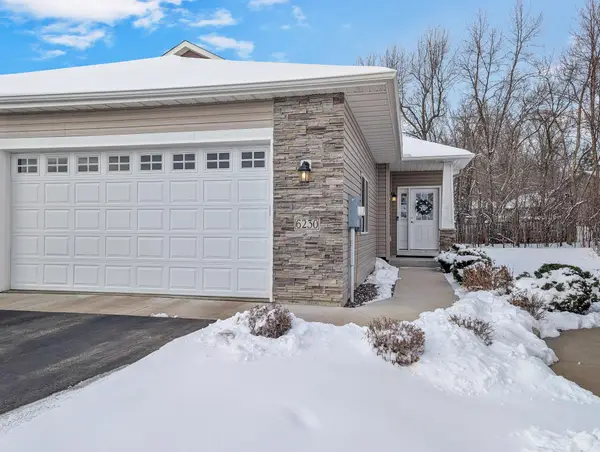 $350,000Coming Soon2 beds 2 baths
$350,000Coming Soon2 beds 2 baths6230 Boulder Ridge Drive, Rockford, MN 55373
MLS# 7025093Listed by: EDINA REALTY, INC. - New
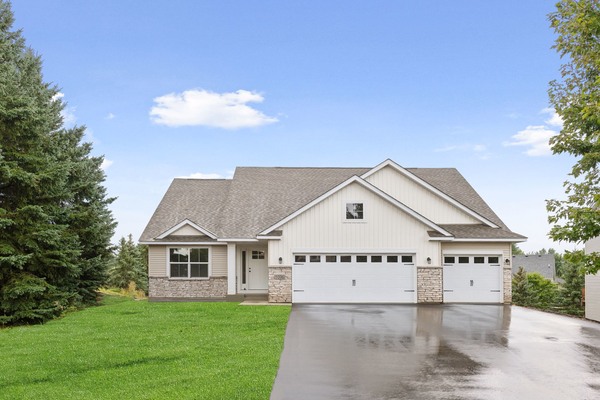 $439,900Active3 beds 2 baths1,604 sq. ft.
$439,900Active3 beds 2 baths1,604 sq. ft.4944 River Oaks Road, Rockford, MN 55373
MLS# 7021821Listed by: KELLER WILLIAMS REALTY INTEGRITY LAKES  $359,900Pending4 beds 2 baths2,260 sq. ft.
$359,900Pending4 beds 2 baths2,260 sq. ft.6821 Forest Road, Rockford, MN 55373
MLS# 7016475Listed by: PREMIER REAL ESTATE SERVICES $499,000Active4 beds 3 baths2,329 sq. ft.
$499,000Active4 beds 3 baths2,329 sq. ft.5016 Greenwood Avenue, Rockford, MN 55373
MLS# 7016522Listed by: RE/MAX CONSULTANTS- Open Wed, 3 to 5pm
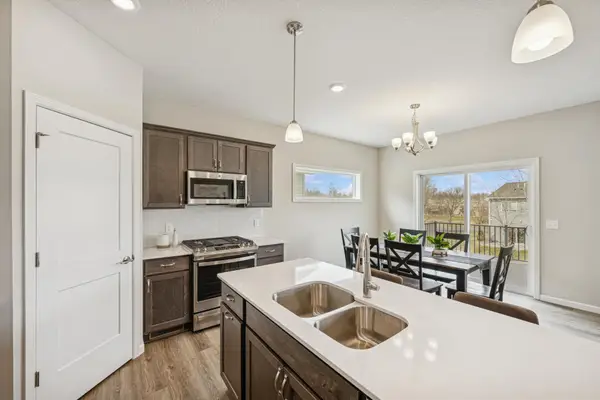 $422,900Active3 beds 2 baths1,596 sq. ft.
$422,900Active3 beds 2 baths1,596 sq. ft.7804 Bridgewater Court, Greenfield, MN 55373
MLS# 7008203Listed by: JPW REALTY - Open Wed, 3 to 5pm
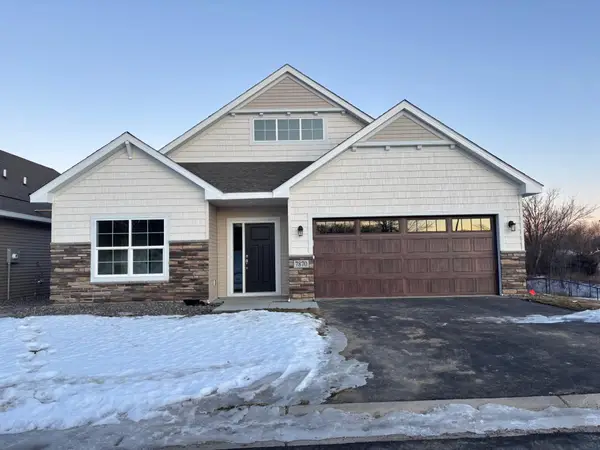 $397,900Active2 beds 2 baths1,731 sq. ft.
$397,900Active2 beds 2 baths1,731 sq. ft.7870 Willowbrook Court, Greenfield, MN 55373
MLS# 7008149Listed by: JPW REALTY 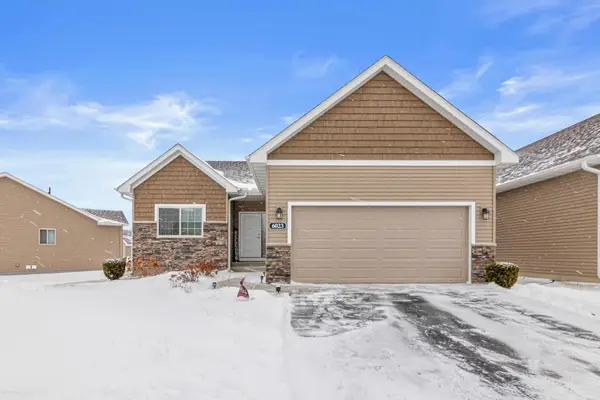 $349,900Active3 beds 3 baths2,092 sq. ft.
$349,900Active3 beds 3 baths2,092 sq. ft.6023 Iris Lane, Rockford, MN 55373
MLS# 7003834Listed by: NATIONAL REALTY GUILD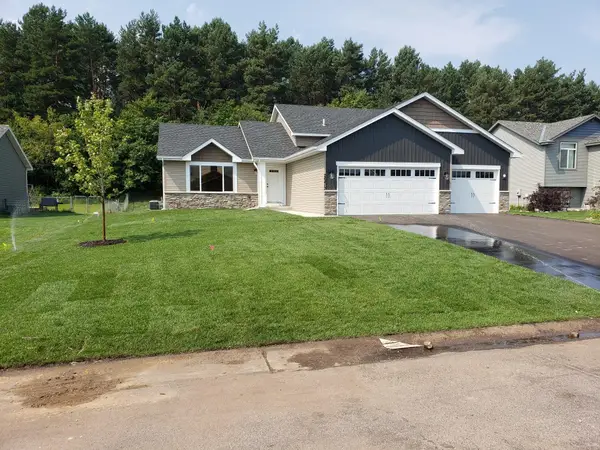 $417,685Active3 beds 2 baths1,500 sq. ft.
$417,685Active3 beds 2 baths1,500 sq. ft.4840 Maple Street, Rockford, MN 55373
MLS# 7003882Listed by: COUNSELOR REALTY, INC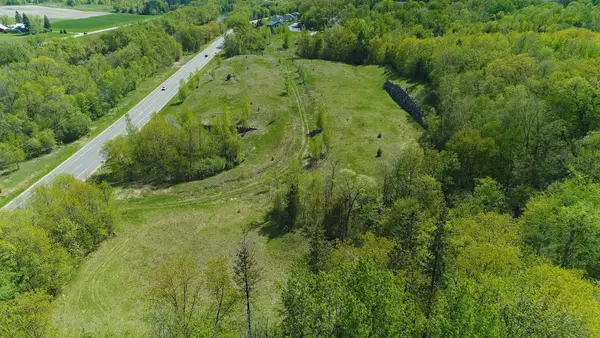 $675,000Active17.01 Acres
$675,000Active17.01 AcresTBD Jansen Avenue Se, Rockford, MN 55373
MLS# 7000463Listed by: KELLER WILLIAMS PREMIER REALTY LAKE MINNETONKA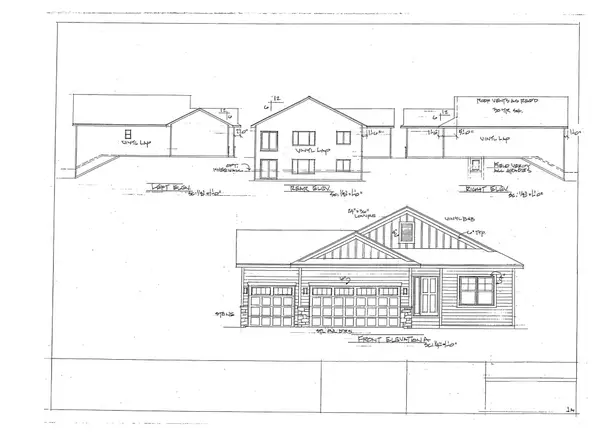 $452,120Active2 beds 2 baths1,409 sq. ft.
$452,120Active2 beds 2 baths1,409 sq. ft.4952 River Oaks Road, Rockford, MN 55373
MLS# 6817125Listed by: COUNSELOR REALTY, INC

