4231 Maple Hurst Drive N, Rockford, MN 55373
Local realty services provided by:ERA Viking Realty
4231 Maple Hurst Drive N,Rockford, MN 55373
$499,900
- 3 Beds
- 3 Baths
- 2,688 sq. ft.
- Single family
- Active
Listed by:jeremiah bouley
Office:re/max results
MLS#:6725409
Source:NSMLS
Price summary
- Price:$499,900
- Price per sq. ft.:$123.98
- Monthly HOA dues:$29.17
About this home
Nestled in the picturesque hills overlooking the Crow River and a quiet established neighborhood, this stunning two-story home offers the perfect blend of comfort, space, and style. This home has a large covered front porch and features 3 spacious bedrooms and 3 bathrooms, this home is designed for comfortable everyday living. Step into custom refinished Tigerwood hardwood floors in the main level, loads of Natural Light throughout the home with a large Master bedroom and private on suite. This home has several recent updates including a new dishwasher and main level blinds. This home also has the potential for increased equity with an unfinished walkout lower level offering unlimited potential for additional living or entertainment space, including lots of dedicated storage space for all your holiday decorations. The lower level includes a walkout patio and access to the many backyard features, including an additional wood burning fire pit area. This home is ready for you! Schedule your private showing today!
Contact an agent
Home facts
- Year built:2008
- Listing ID #:6725409
- Added:126 day(s) ago
- Updated:October 02, 2025 at 01:43 PM
Rooms and interior
- Bedrooms:3
- Total bathrooms:3
- Full bathrooms:2
- Half bathrooms:1
- Living area:2,688 sq. ft.
Heating and cooling
- Cooling:Central Air
- Heating:Forced Air
Structure and exterior
- Roof:Age 8 Years or Less, Asphalt, Pitched
- Year built:2008
- Building area:2,688 sq. ft.
- Lot area:0.33 Acres
Utilities
- Water:City Water - Connected
- Sewer:City Sewer - Connected
Finances and disclosures
- Price:$499,900
- Price per sq. ft.:$123.98
- Tax amount:$5,038 (2024)
New listings near 4231 Maple Hurst Drive N
- Open Fri, 4 to 6pmNew
 $340,000Active4 beds 2 baths2,020 sq. ft.
$340,000Active4 beds 2 baths2,020 sq. ft.6761 Maple Drive, Rockford, MN 55373
MLS# 6791571Listed by: KELLER WILLIAMS CLASSIC RLTY NW - New
 $385,000Active4 beds 2 baths2,024 sq. ft.
$385,000Active4 beds 2 baths2,024 sq. ft.8041 Prairie Trail, Rockford, MN 55373
MLS# 6781536Listed by: RE/MAX RESULTS - New
 $599,900Active4 beds 3 baths2,850 sq. ft.
$599,900Active4 beds 3 baths2,850 sq. ft.4090 Maple Hurst Drive S, Rockford, MN 55373
MLS# 6792351Listed by: KELLER WILLIAMS CLASSIC REALTY  $615,000Active5 beds 3 baths3,850 sq. ft.
$615,000Active5 beds 3 baths3,850 sq. ft.4040 Maple Hurst Drive S, Rockford, MN 55373
MLS# 6791256Listed by: RE/MAX CONSULTANTS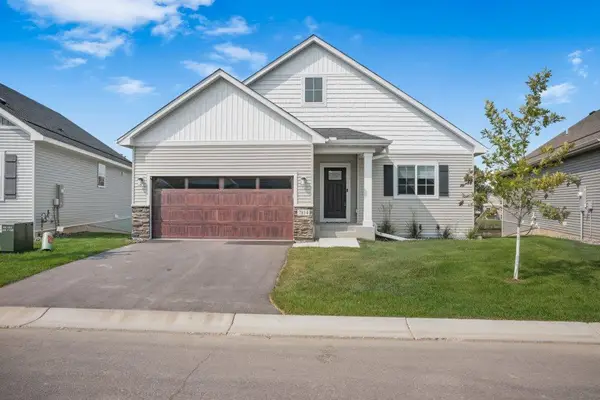 $519,900Active3 beds 3 baths2,785 sq. ft.
$519,900Active3 beds 3 baths2,785 sq. ft.7814 Bridgewater Court, Greenfield, MN 55373
MLS# 6785745Listed by: KELLER WILLIAMS CLASSIC RLTY NW- Open Wed, 12 to 5pm
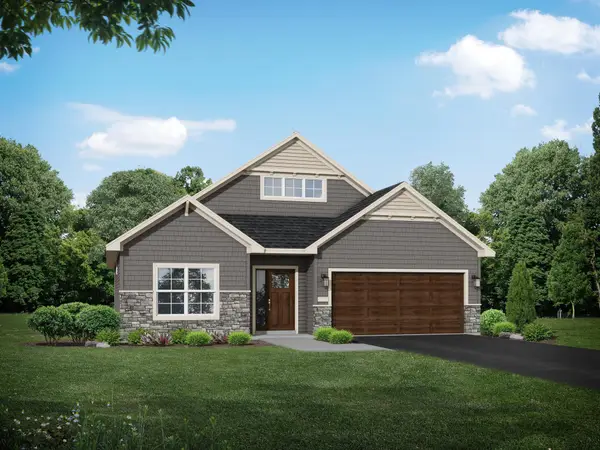 $414,900Active2 beds 2 baths1,731 sq. ft.
$414,900Active2 beds 2 baths1,731 sq. ft.7870 Willowbrook Court, Greenfield, MN 55373
MLS# 6784225Listed by: JPW REALTY - Open Wed, 12 to 5pm
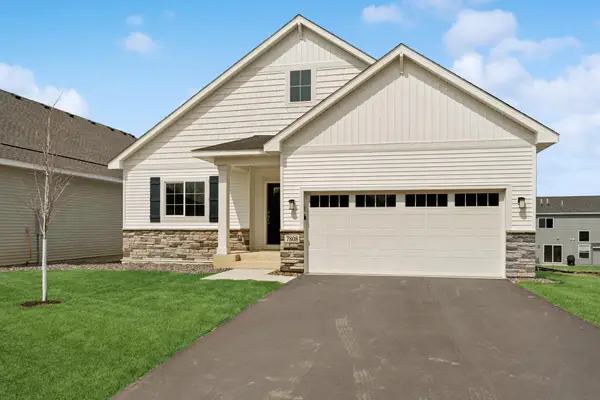 $434,900Active3 beds 2 baths1,596 sq. ft.
$434,900Active3 beds 2 baths1,596 sq. ft.7804 Bridgewater Court, Greenfield, MN 55373
MLS# 6784158Listed by: JPW REALTY - Open Sat, 12 to 2pm
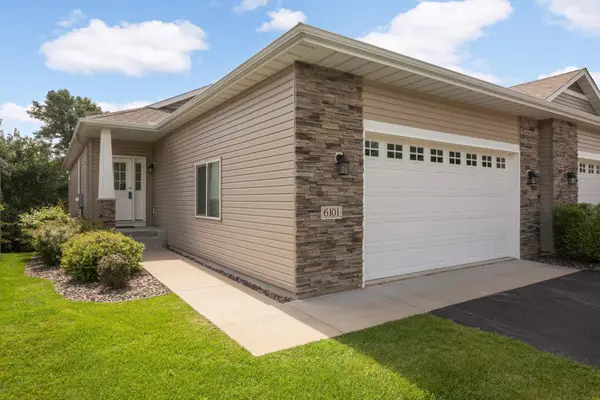 $359,900Active2 beds 3 baths1,528 sq. ft.
$359,900Active2 beds 3 baths1,528 sq. ft.6101 Boulder Ridge Drive, Rockford, MN 55373
MLS# 6775378Listed by: EDINA REALTY, INC.  $279,999Pending3 beds 1 baths1,321 sq. ft.
$279,999Pending3 beds 1 baths1,321 sq. ft.6601 Elmwood Drive, Rockford, MN 55373
MLS# 6778205Listed by: EDINA REALTY, INC.- Open Sat, 12 to 4pm
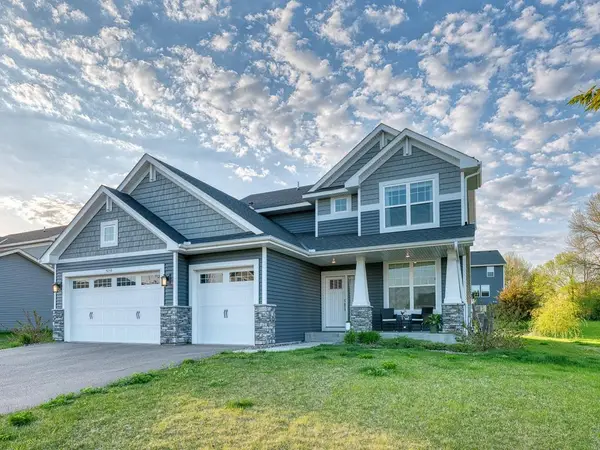 $445,000Active4 beds 3 baths2,271 sq. ft.
$445,000Active4 beds 3 baths2,271 sq. ft.5055 Greenwood Lane, Rockford, MN 55373
MLS# 6778047Listed by: RE/MAX RESULTS
