15441 Idaho Place, Savage, MN 55378
Local realty services provided by:ERA Gillespie Real Estate
15441 Idaho Place,Savage, MN 55378
$750,000
- 4 Beds
- 4 Baths
- 3,924 sq. ft.
- Single family
- Pending
Listed by:lindsay bacigalupo
Office:engel & volkers minneapolis downtown
MLS#:6774198
Source:NSMLS
Price summary
- Price:$750,000
- Price per sq. ft.:$176.6
- Monthly HOA dues:$22.92
About this home
Offered by its original owners, this beautifully maintained home sits at the end of a quiet cul-de-sac in the Prior Lake school district. A welcoming front porch opens to a spacious foyer and front office with French doors. The main level features new flooring, abundant natural light, and an open layout that flows from the living room with gas fireplace into the updated kitchen and dining area. The kitchen includes a large island, walk-in pantry, and convenient main-floor laundry with mudroom. A sunroom extends the living space and opens to the back patio, perfect for entertaining, with built-in speakers inside and out. Upstairs, you’ll find four bedrooms including a generous primary suite with walk-in closet and private bath, plus a versatile loft for media, play, or office space. Ample storage is found throughout the home, offering practical ease for everyday living. The finished lower level, completed in 2020, provides a spacious recreation area, family room with fireplace, wet bar with full fridge, and full bath with egress window. The homeowners have been meticulous in their care, with regular servicing of the home’s mechanical systems ensuring peace of mind. Close to restaurants, shopping, and parks, this home blends comfort, convenience, and thoughtful maintenance in a prime location.
Contact an agent
Home facts
- Year built:2014
- Listing ID #:6774198
- Added:18 day(s) ago
- Updated:September 07, 2025 at 07:58 AM
Rooms and interior
- Bedrooms:4
- Total bathrooms:4
- Full bathrooms:2
- Half bathrooms:1
- Living area:3,924 sq. ft.
Heating and cooling
- Cooling:Central Air
- Heating:Fireplace(s), Forced Air
Structure and exterior
- Roof:Asphalt
- Year built:2014
- Building area:3,924 sq. ft.
- Lot area:0.35 Acres
Utilities
- Water:City Water - Connected
- Sewer:City Sewer - Connected
Finances and disclosures
- Price:$750,000
- Price per sq. ft.:$176.6
- Tax amount:$7,271 (2025)
New listings near 15441 Idaho Place
- New
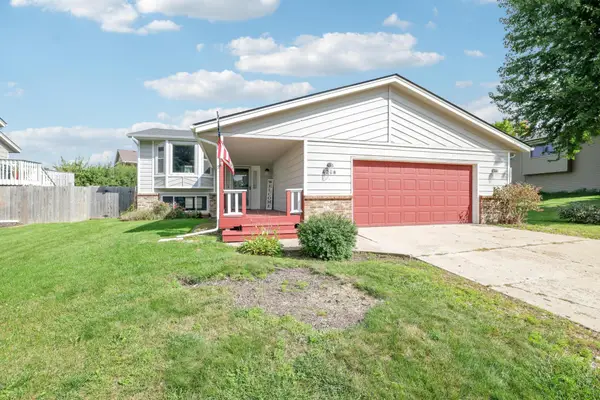 $359,900Active3 beds 2 baths1,736 sq. ft.
$359,900Active3 beds 2 baths1,736 sq. ft.4368 W 141st Street, Savage, MN 55378
MLS# 6783095Listed by: NORTH OAKS REALTY, LLC - New
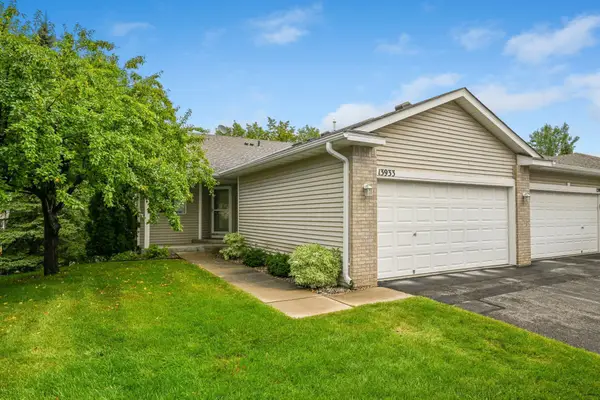 $329,900Active3 beds 3 baths2,060 sq. ft.
$329,900Active3 beds 3 baths2,060 sq. ft.13933 Ventura Place, Savage, MN 55378
MLS# 6682277Listed by: RE/MAX RESULTS 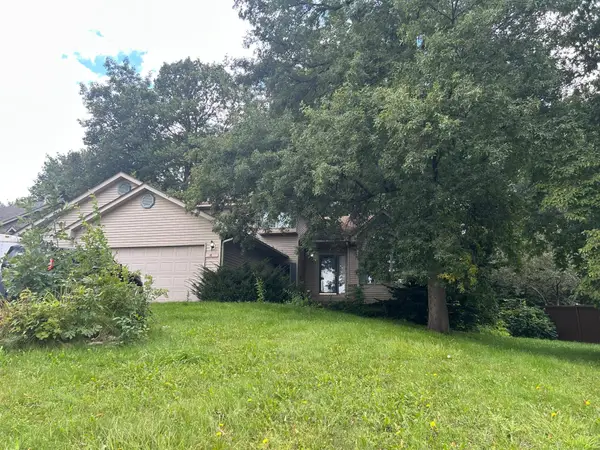 $260,000Pending4 beds 3 baths2,098 sq. ft.
$260,000Pending4 beds 3 baths2,098 sq. ft.14872 Oakwood Place, Savage, MN 55378
MLS# 6783029Listed by: ENGEL & VOLKERS PRIOR LAKE- New
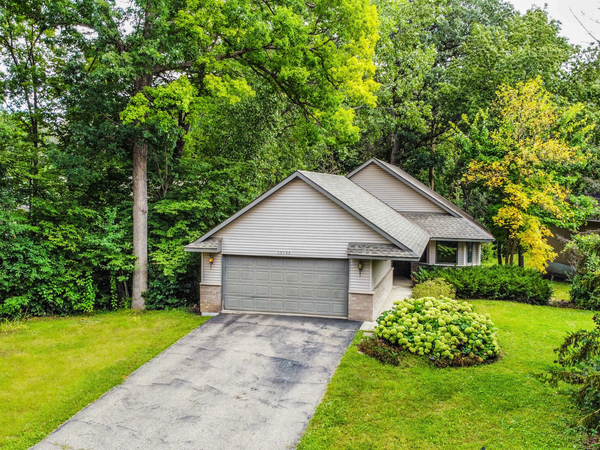 $464,950Active3 beds 3 baths2,432 sq. ft.
$464,950Active3 beds 3 baths2,432 sq. ft.15153 Cates Lake Drive, Prior Lake, MN 55372
MLS# 6783382Listed by: COLDWELL BANKER REALTY - Open Sun, 12 to 2pmNew
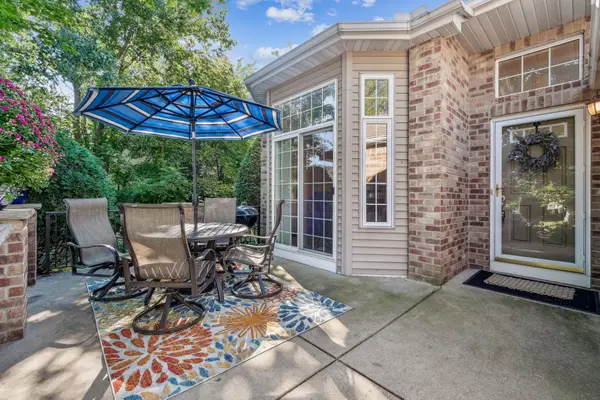 $400,000Active2 beds 3 baths2,696 sq. ft.
$400,000Active2 beds 3 baths2,696 sq. ft.13186 Meadow Lane, Savage, MN 55378
MLS# 6775043Listed by: COLDWELL BANKER REALTY - Open Sun, 8am to 7pmNew
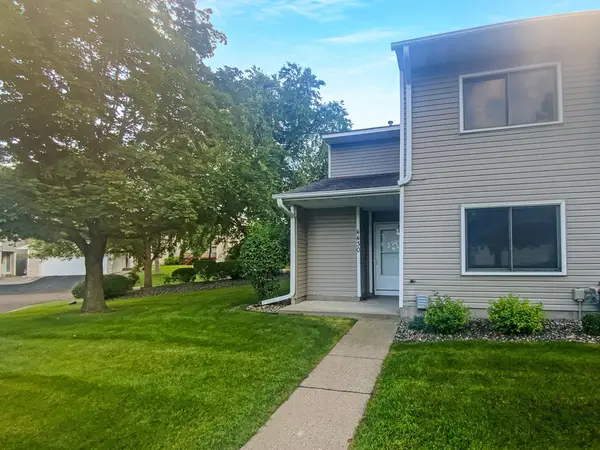 $236,000Active3 beds 2 baths1,240 sq. ft.
$236,000Active3 beds 2 baths1,240 sq. ft.4430 Mccoll Drive, Savage, MN 55378
MLS# 6781730Listed by: OPENDOOR BROKERAGE, LLC 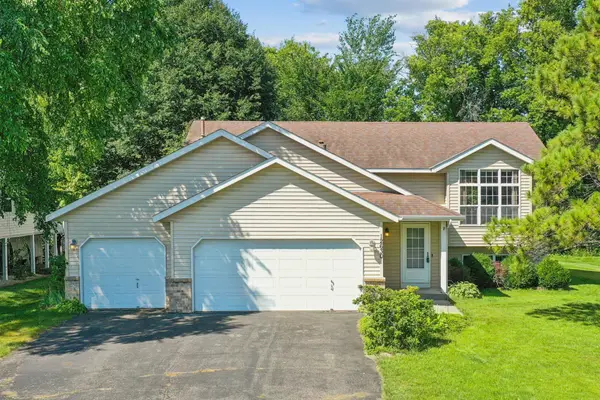 $425,000Pending4 beds 2 baths2,206 sq. ft.
$425,000Pending4 beds 2 baths2,206 sq. ft.12630 Independence Avenue, Savage, MN 55378
MLS# 6776136Listed by: RE/MAX RESULTS- New
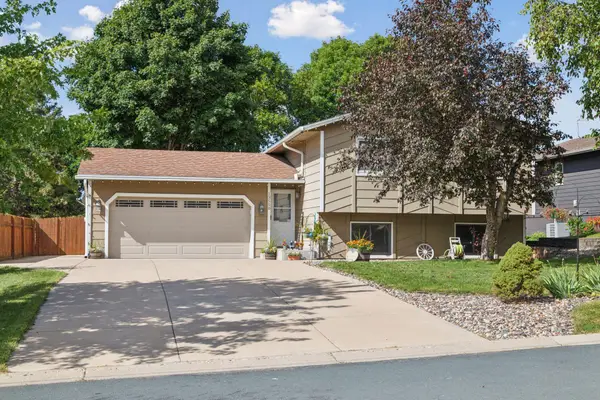 $379,900Active4 beds 2 baths1,628 sq. ft.
$379,900Active4 beds 2 baths1,628 sq. ft.13550 Yosemite Avenue S, Savage, MN 55378
MLS# 6781192Listed by: LPT REALTY, LLC - New
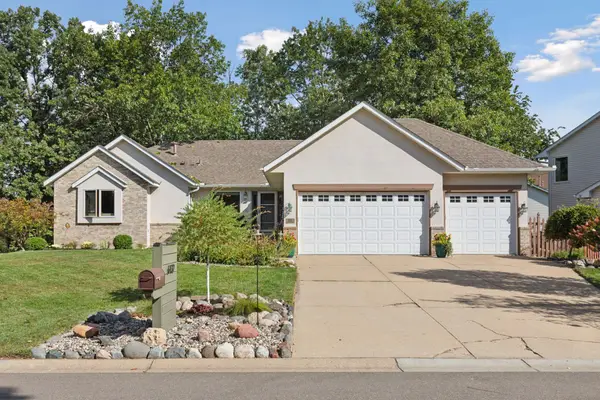 $519,900Active4 beds 3 baths2,825 sq. ft.
$519,900Active4 beds 3 baths2,825 sq. ft.6132 W 144th Street, Savage, MN 55378
MLS# 6780938Listed by: ELEVATE REALTY LLC - Open Sun, 1 to 3pmNew
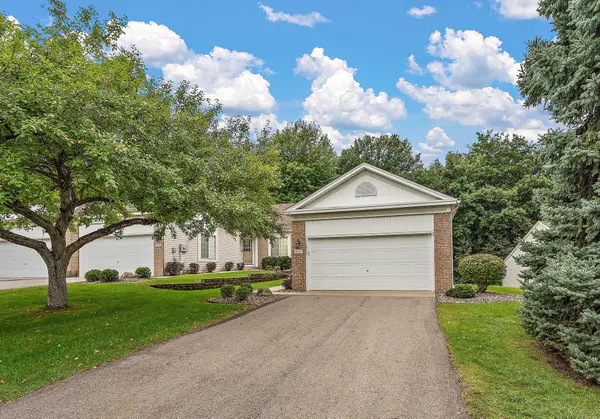 $398,900Active3 beds 3 baths2,648 sq. ft.
$398,900Active3 beds 3 baths2,648 sq. ft.13032 Falcons Way, Savage, MN 55378
MLS# 6780617Listed by: RE/MAX RESULTS
