15733 Wyoming Avenue, Savage, MN 55378
Local realty services provided by:ERA Viking Realty
Listed by:bethany b. fischer
Office:keller williams preferred rlty
MLS#:6810849
Source:NSMLS
Price summary
- Price:$599,900
- Price per sq. ft.:$185.15
About this home
Located in the highly sought-after Big Sky Estates neighborhood of Savage, this stunning home is just a short walk from Hamilton Ridge Elementary School. Step onto the inviting front porch and into an open floor plan that flows seamlessly from the spacious living area to the designer kitchen and dining spaces making it perfect for entertaining.
The chef’s kitchen is a true showpiece, equipped with professional-grade KitchenAid appliances, granite countertops, a spacious pantry, and custom soft-close cabinetry and drawers. Upstairs offers three generous bedrooms plus a versatile loft, ideal for a home office or play area. The impressive primary suite boasts a spacious bath and an expansive walk-in closet designed for luxury and comfort. The oversized three-car garage features extra-tall doors, an epoxy floor, and abundant space for vehicles and storage. Step outside to a large, no-maintenance deck perfect for relaxing or hosting guests in style. You will never run out of storage with your 10' x 12' storage shed providing additional space for tools, toys, or seasonal items.
Impeccably maintained and thoughtfully designed, this home offers the perfect blend of elegance, function, and location in one of Savage’s most desirable communities.
Contact an agent
Home facts
- Year built:2018
- Listing ID #:6810849
- Added:2 day(s) ago
- Updated:November 02, 2025 at 08:43 PM
Rooms and interior
- Bedrooms:3
- Total bathrooms:3
- Full bathrooms:1
- Half bathrooms:1
- Living area:2,160 sq. ft.
Heating and cooling
- Cooling:Central Air
- Heating:Forced Air
Structure and exterior
- Roof:Age 8 Years or Less
- Year built:2018
- Building area:2,160 sq. ft.
- Lot area:0.24 Acres
Utilities
- Water:City Water - Connected
- Sewer:City Sewer - Connected
Finances and disclosures
- Price:$599,900
- Price per sq. ft.:$185.15
- Tax amount:$6,088 (2025)
New listings near 15733 Wyoming Avenue
- New
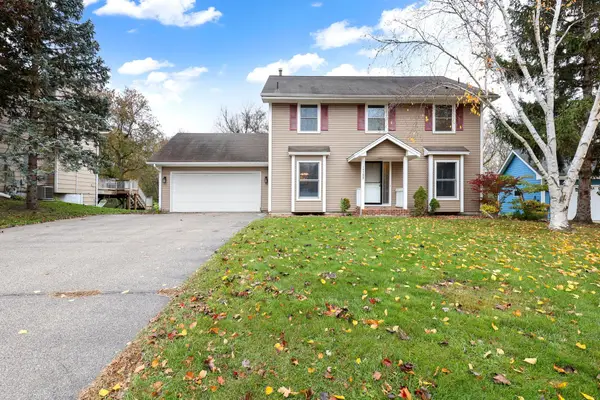 $500,000Active4 beds 4 baths2,856 sq. ft.
$500,000Active4 beds 4 baths2,856 sq. ft.14388 Kipling Avenue S, Savage, MN 55378
MLS# 6812172Listed by: EDINA REALTY, INC. - New
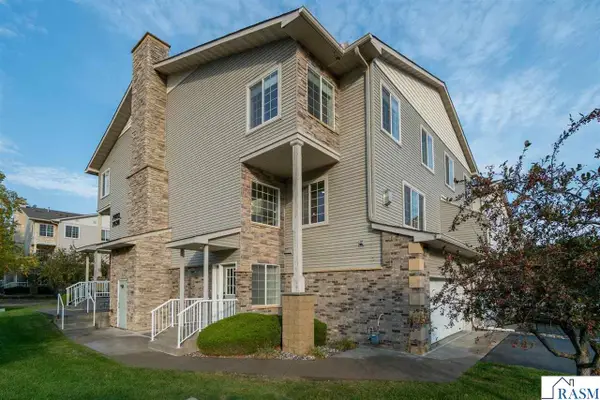 $334,900Active3 beds 3 baths2,850 sq. ft.
$334,900Active3 beds 3 baths2,850 sq. ft.7002 S Park Drive, Savage, MN 55378
MLS# 7038959Listed by: JBEAL REAL ESTATE GROUP - Open Wed, 12 to 5pmNew
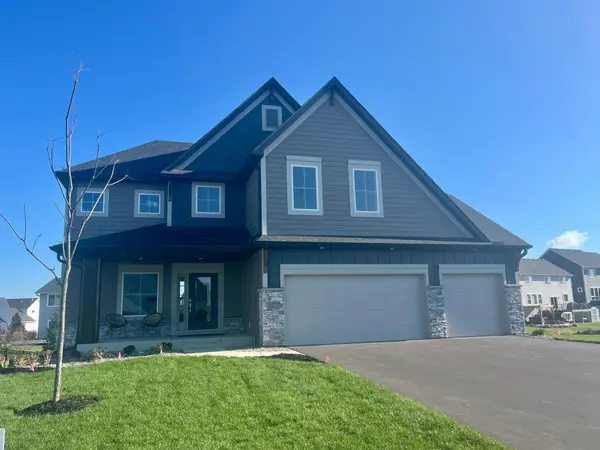 $864,315Active4 beds 4 baths3,019 sq. ft.
$864,315Active4 beds 4 baths3,019 sq. ft.15717 Aquila Avenue, Savage, MN 55378
MLS# 6811185Listed by: KEYLAND REALTY, LLC - New
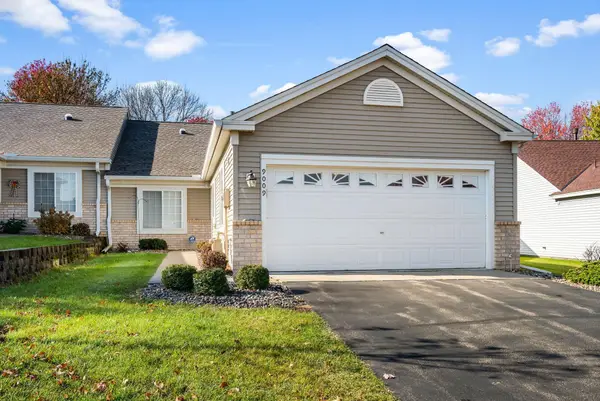 $325,000Active2 beds 2 baths1,573 sq. ft.
$325,000Active2 beds 2 baths1,573 sq. ft.9009 Preserve Trail, Savage, MN 55378
MLS# 6810943Listed by: BRIX REAL ESTATE - New
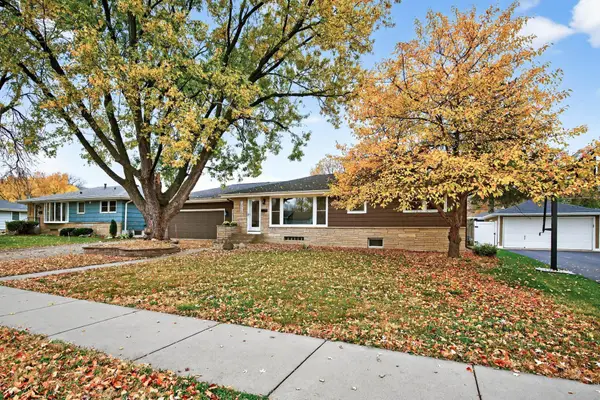 $349,000Active3 beds 1 baths1,160 sq. ft.
$349,000Active3 beds 1 baths1,160 sq. ft.12724 Monterey Avenue S, Savage, MN 55378
MLS# 6810716Listed by: RUBY REALTY - New
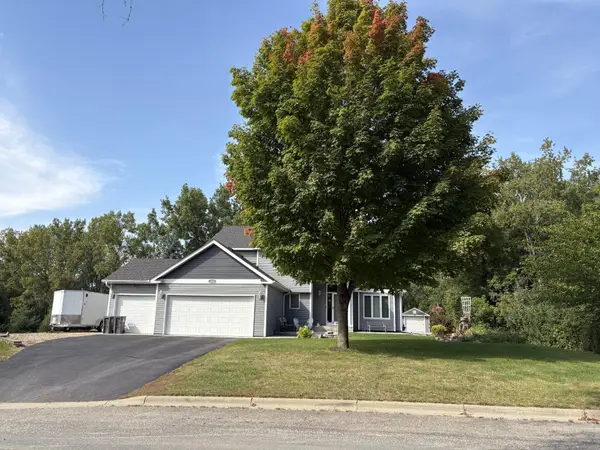 $595,900Active4 beds 4 baths2,980 sq. ft.
$595,900Active4 beds 4 baths2,980 sq. ft.13605 Dan Patch Lane, Savage, MN 55378
MLS# 6809010Listed by: EDINA REALTY, INC. - New
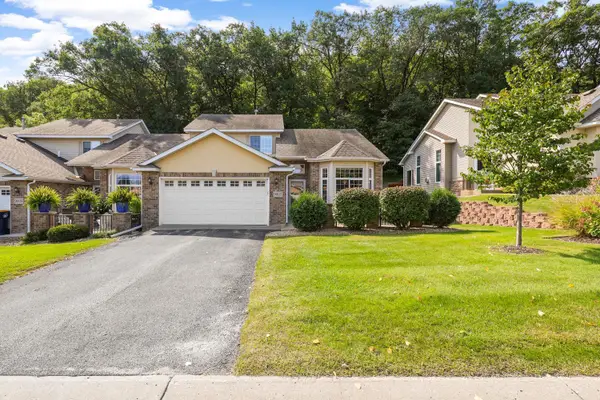 $410,000Active3 beds 4 baths2,909 sq. ft.
$410,000Active3 beds 4 baths2,909 sq. ft.9007 Meadow Place, Savage, MN 55378
MLS# 6810939Listed by: RE/MAX PREFERRED - New
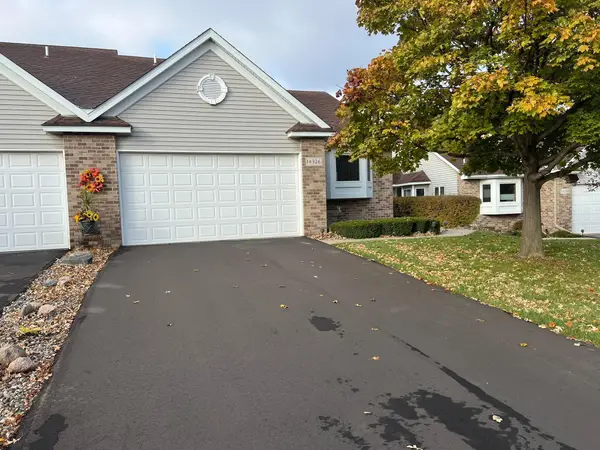 $415,000Active2 beds 2 baths2,298 sq. ft.
$415,000Active2 beds 2 baths2,298 sq. ft.14326 Peninsula Point Drive, Savage, MN 55378
MLS# 6810694Listed by: RE/MAX ADVANTAGE PLUS - New
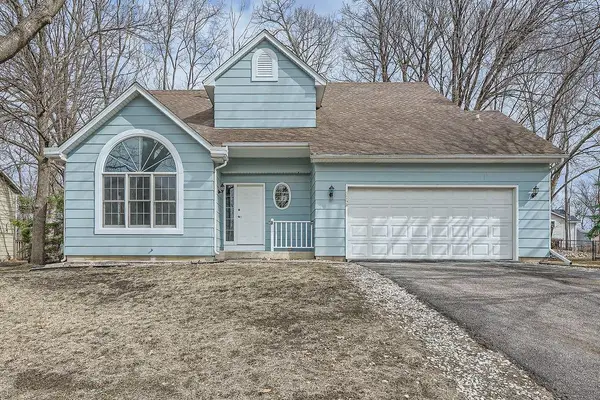 $430,000Active4 beds 4 baths2,732 sq. ft.
$430,000Active4 beds 4 baths2,732 sq. ft.5298 S Park Drive, Savage, MN 55378
MLS# 6810520Listed by: RE/MAX RESULTS
