4825 Linden Cove Lane, Savage, MN 55378
Local realty services provided by:ERA Gillespie Real Estate
4825 Linden Cove Lane,Savage, MN 55378
$1,390,000
- 3 Beds
- 4 Baths
- 3,396 sq. ft.
- Townhouse
- Pending
Listed by:chris p rooney
Office:re/max preferred
MLS#:6751654
Source:NSMLS
Price summary
- Price:$1,390,000
- Price per sq. ft.:$409.31
- Monthly HOA dues:$750
About this home
For buyers who value quality, structure, and practicality, this lake-facing residence in the Linden Cove development stands out. Using a thoughtful blend of usability and refined finishes—designed to adapt seamlessly to the rhythms of daily life.
Large windows along the lake-facing side invite abundant natural light and frame uninterrupted views of Hanrehan Lake and the treetops of Murphy-Hanrehan Park Reserve, creating a constant connection to the outdoors. The wide-open kitchen, anchored by a high-end Sub-Zero and Wolf appliance package, walk-in pantry, and quartz countertops over custom maple cabinetry, flows effortlessly into the dining and living areas - all under vaulted ceilings. A shiplap-framed fireplace draws the eye to the heart of the space, while floor-to-ceiling windows enhance the sense of openness without overwhelming the room. Extending this indoor harmony outside, a screened-in porch and adjoining deck provide low-maintenance access to nature’s finest elements. The floor plan prioritizes flexibility with three bedrooms, each featuring private bathrooms and walk-in closets, strategically placed to balance privacy and multi-use potential. The primary suite captures those serene lake views, complemented by a luxury bath and custom closet system with direct access to the laundry room—details that streamline everyday routines. A main floor office and Family Room are the perfect additions to an already fantastic floor plan. A Formal Entry from the street level has access to stairs or elevator, large storage closet, all set in a grand foyer. Downstairs, the lower level supports practical needs with a heated two-car garage featuring epoxy floors, a finished and heated storage room, dog wash station, ample cabinetry, and high-efficiency mechanicals. A private elevator adds an extra layer of convenience, ensuring the home moves with you, no matter the day. Every detail here—from the inviting spaces to the durable finishes—supports a grounded, connected way of living, making it easy to slow down without compromising on quality or function. Beyond the home itself, Linden Cove fosters a sense of community that’s active yet quiet: 20 homes sharing over 8 acres of private green space, complete with resident-only trails, a clubhouse for hosting, fire pit patio, kayak storage and access, and a dock. HOA services handle snow removal, lawn care, and amenity maintenance, keeping things effortless. Just minutes from MSP, it’s private without isolation—built for real life, and ready for your version of it.
Contact an agent
Home facts
- Year built:2022
- Listing ID #:6751654
- Added:50 day(s) ago
- Updated:September 07, 2025 at 07:58 AM
Rooms and interior
- Bedrooms:3
- Total bathrooms:4
- Full bathrooms:1
- Half bathrooms:1
- Living area:3,396 sq. ft.
Heating and cooling
- Cooling:Central Air
- Heating:Fireplace(s), Forced Air
Structure and exterior
- Roof:Age 8 Years or Less, Asphalt
- Year built:2022
- Building area:3,396 sq. ft.
Utilities
- Water:City Water - In Street
- Sewer:City Sewer - In Street
Finances and disclosures
- Price:$1,390,000
- Price per sq. ft.:$409.31
- Tax amount:$12,768 (2025)
New listings near 4825 Linden Cove Lane
- New
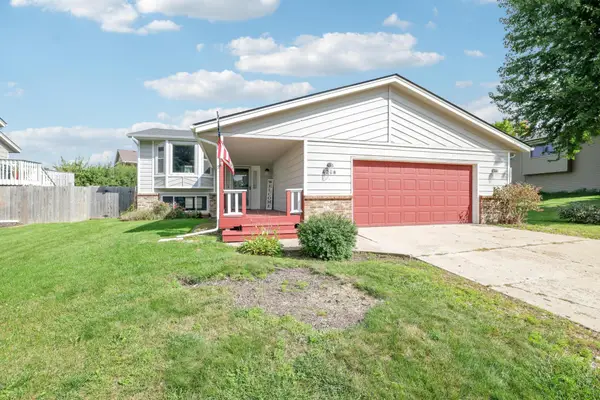 $359,900Active3 beds 2 baths1,736 sq. ft.
$359,900Active3 beds 2 baths1,736 sq. ft.4368 W 141st Street, Savage, MN 55378
MLS# 6783095Listed by: NORTH OAKS REALTY, LLC - New
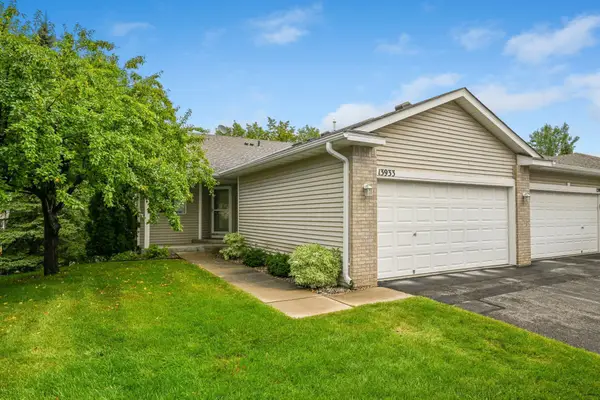 $329,900Active3 beds 3 baths2,060 sq. ft.
$329,900Active3 beds 3 baths2,060 sq. ft.13933 Ventura Place, Savage, MN 55378
MLS# 6682277Listed by: RE/MAX RESULTS 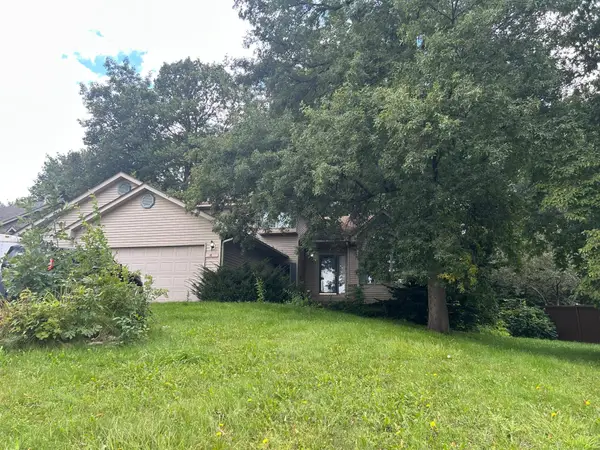 $260,000Pending4 beds 3 baths2,098 sq. ft.
$260,000Pending4 beds 3 baths2,098 sq. ft.14872 Oakwood Place, Savage, MN 55378
MLS# 6783029Listed by: ENGEL & VOLKERS PRIOR LAKE- New
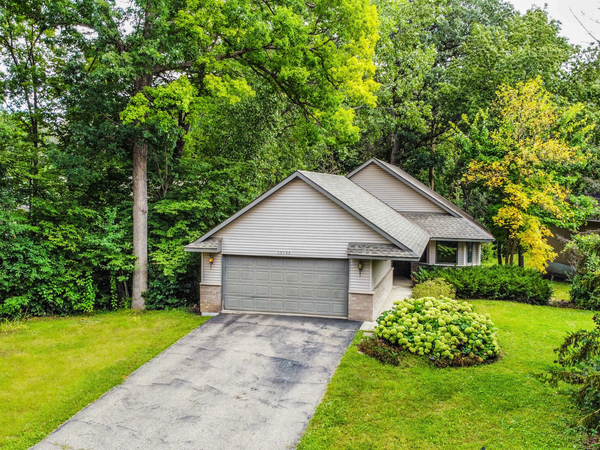 $464,950Active3 beds 3 baths2,432 sq. ft.
$464,950Active3 beds 3 baths2,432 sq. ft.15153 Cates Lake Drive, Prior Lake, MN 55372
MLS# 6783382Listed by: COLDWELL BANKER REALTY - Open Sun, 12 to 2pmNew
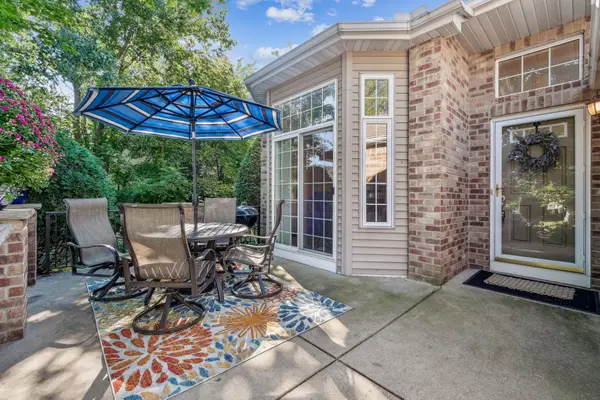 $400,000Active2 beds 3 baths2,696 sq. ft.
$400,000Active2 beds 3 baths2,696 sq. ft.13186 Meadow Lane, Savage, MN 55378
MLS# 6775043Listed by: COLDWELL BANKER REALTY - Open Sun, 8am to 7pmNew
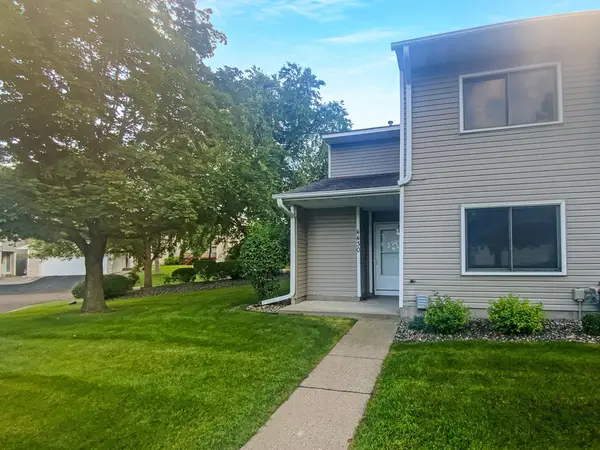 $236,000Active3 beds 2 baths1,240 sq. ft.
$236,000Active3 beds 2 baths1,240 sq. ft.4430 Mccoll Drive, Savage, MN 55378
MLS# 6781730Listed by: OPENDOOR BROKERAGE, LLC 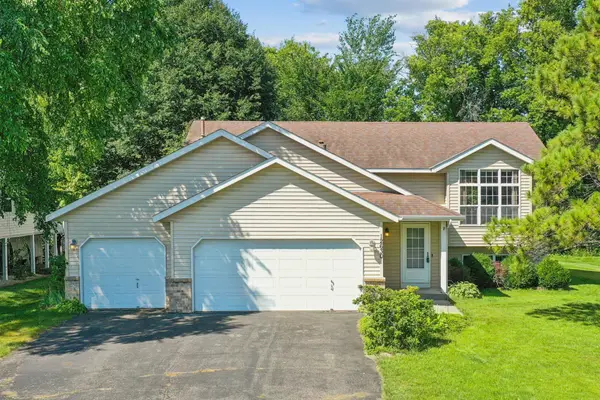 $425,000Pending4 beds 2 baths2,206 sq. ft.
$425,000Pending4 beds 2 baths2,206 sq. ft.12630 Independence Avenue, Savage, MN 55378
MLS# 6776136Listed by: RE/MAX RESULTS- New
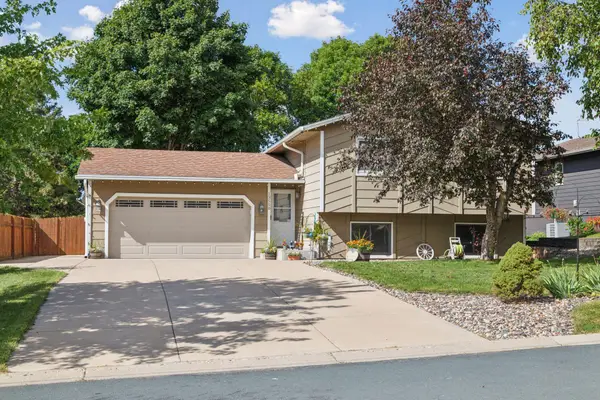 $379,900Active4 beds 2 baths1,628 sq. ft.
$379,900Active4 beds 2 baths1,628 sq. ft.13550 Yosemite Avenue S, Savage, MN 55378
MLS# 6781192Listed by: LPT REALTY, LLC - New
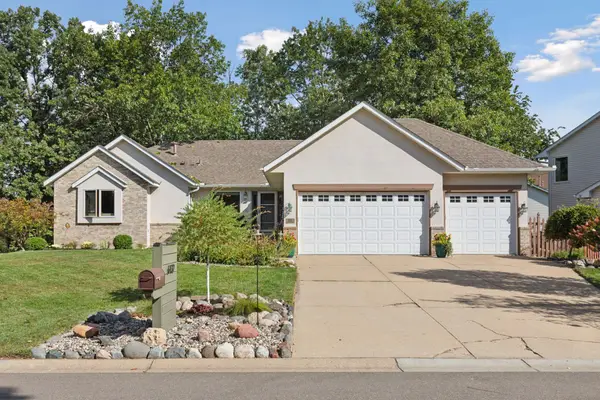 $519,900Active4 beds 3 baths2,825 sq. ft.
$519,900Active4 beds 3 baths2,825 sq. ft.6132 W 144th Street, Savage, MN 55378
MLS# 6780938Listed by: ELEVATE REALTY LLC - Open Sun, 1 to 3pmNew
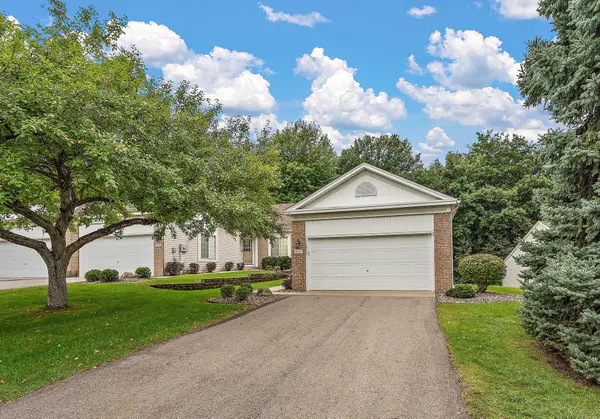 $398,900Active3 beds 3 baths2,648 sq. ft.
$398,900Active3 beds 3 baths2,648 sq. ft.13032 Falcons Way, Savage, MN 55378
MLS# 6780617Listed by: RE/MAX RESULTS
