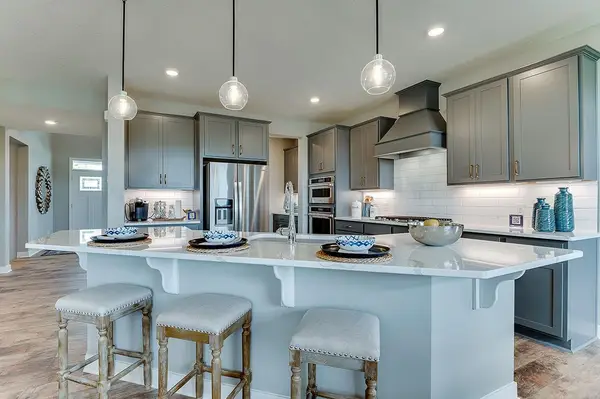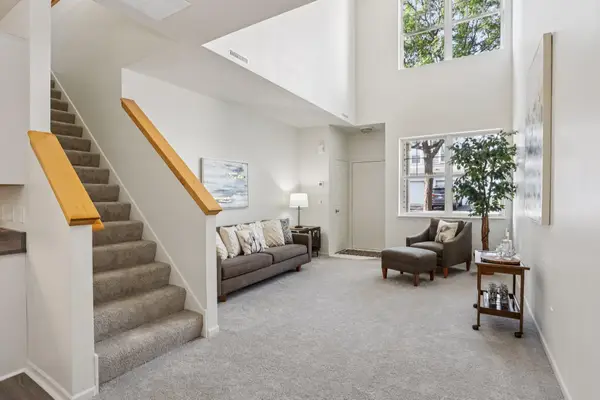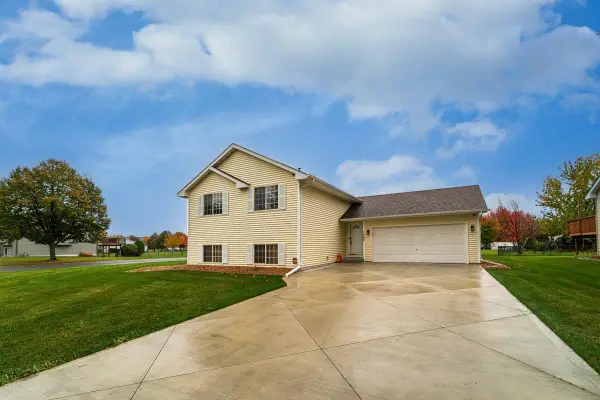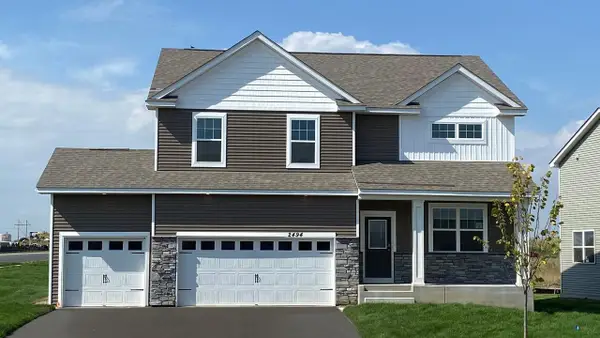4225 Blakewood Drive, Shakopee, MN 55379
Local realty services provided by:ERA Gillespie Real Estate
Upcoming open houses
- Sun, Nov 0212:00 pm - 01:30 pm
Listed by:mary merrick
Office:fieldstone real estate specialists
MLS#:6807739
Source:NSMLS
Price summary
- Price:$369,000
- Price per sq. ft.:$160.16
- Monthly HOA dues:$281
About this home
Lovely end-unit townhome in the heart of Shakopee! This beautifully designed home features open-concept living with enameled kitchen cabinetry, granite countertops, and a stylish backsplash. The light-filled living and dining area offers a cozy gas fireplace and access to the freshly painted deck with stairs to the yard. The spacious main-floor primary suite includes a walk-in closet and private bath, while the second bedroom is ideal for a home office or guest room. The lower level boasts another gas fireplace, new luxury vinyl plank flooring throughout the family room and bedroom, and a full bath for added convenience. Additional updates include new carpet on the stairs, a new hot water heater (2025) heat exchanger (2024), newer rear gutters (2024), and baseboard heat added in the lower bedroom for extra comfort. Conveniently located near shopping, schools, restaurants, entertainment, and major roadways—experience the best of Shakopee living!
Contact an agent
Home facts
- Year built:2017
- Listing ID #:6807739
- Added:8 day(s) ago
- Updated:October 31, 2025 at 01:59 PM
Rooms and interior
- Bedrooms:3
- Total bathrooms:3
- Full bathrooms:1
- Half bathrooms:1
- Living area:2,052 sq. ft.
Heating and cooling
- Cooling:Central Air
- Heating:Baseboard, Forced Air
Structure and exterior
- Roof:Age 8 Years or Less
- Year built:2017
- Building area:2,052 sq. ft.
- Lot area:0.07 Acres
Utilities
- Water:City Water - Connected
- Sewer:City Sewer - Connected
Finances and disclosures
- Price:$369,000
- Price per sq. ft.:$160.16
- Tax amount:$3,564 (2025)
New listings near 4225 Blakewood Drive
- New
 $717,100Active5 beds 4 baths3,448 sq. ft.
$717,100Active5 beds 4 baths3,448 sq. ft.1786 Marsh View Terrace, Shakopee, MN 55379
MLS# 6811649Listed by: D.R. HORTON, INC. - New
 $479,900Active4 beds 4 baths3,176 sq. ft.
$479,900Active4 beds 4 baths3,176 sq. ft.1782 Switchgrass Circle, Shakopee, MN 55379
MLS# 6811278Listed by: BRIDGE REALTY, LLC - New
 $259,900Active2 beds 3 baths1,438 sq. ft.
$259,900Active2 beds 3 baths1,438 sq. ft.1574 Liberty Circle, Shakopee, MN 55379
MLS# 6811396Listed by: BRIX REAL ESTATE - New
 $520,000Active5 beds 3 baths2,449 sq. ft.
$520,000Active5 beds 3 baths2,449 sq. ft.2355 Highview Terrace, Shakopee, MN 55379
MLS# 6809963Listed by: D.R. HORTON, INC. - Open Sat, 12 to 5pmNew
 $383,700Active3 beds 3 baths1,719 sq. ft.
$383,700Active3 beds 3 baths1,719 sq. ft.2159 Tyrone Drive, Shakopee, MN 55379
MLS# 6810841Listed by: LENNAR SALES CORP - Open Sun, 2 to 4pmNew
 $449,000Active4 beds 2 baths2,214 sq. ft.
$449,000Active4 beds 2 baths2,214 sq. ft.2088 Eastway Avenue, Shakopee, MN 55379
MLS# 6810738Listed by: RE/MAX ADVANTAGE PLUS - Open Fri, 12 to 5pm
 $523,990Pending5 beds 3 baths2,617 sq. ft.
$523,990Pending5 beds 3 baths2,617 sq. ft.2494 Marsh View Court, Shakopee, MN 55379
MLS# 6810756Listed by: D.R. HORTON, INC. - New
 $628,945Active5 beds 4 baths3,406 sq. ft.
$628,945Active5 beds 4 baths3,406 sq. ft.2341 Rock Elm Road, Shakopee, MN 55379
MLS# 6810358Listed by: LENNAR SALES CORP - New
 $554,950Active4 beds 3 baths2,413 sq. ft.
$554,950Active4 beds 3 baths2,413 sq. ft.2353 Rock Elm Road, Shakopee, MN 55379
MLS# 6810203Listed by: LENNAR SALES CORP - New
 $579,910Active4 beds 3 baths2,480 sq. ft.
$579,910Active4 beds 3 baths2,480 sq. ft.1511 England Way, Shakopee, MN 55379
MLS# 6810222Listed by: LENNAR SALES CORP
