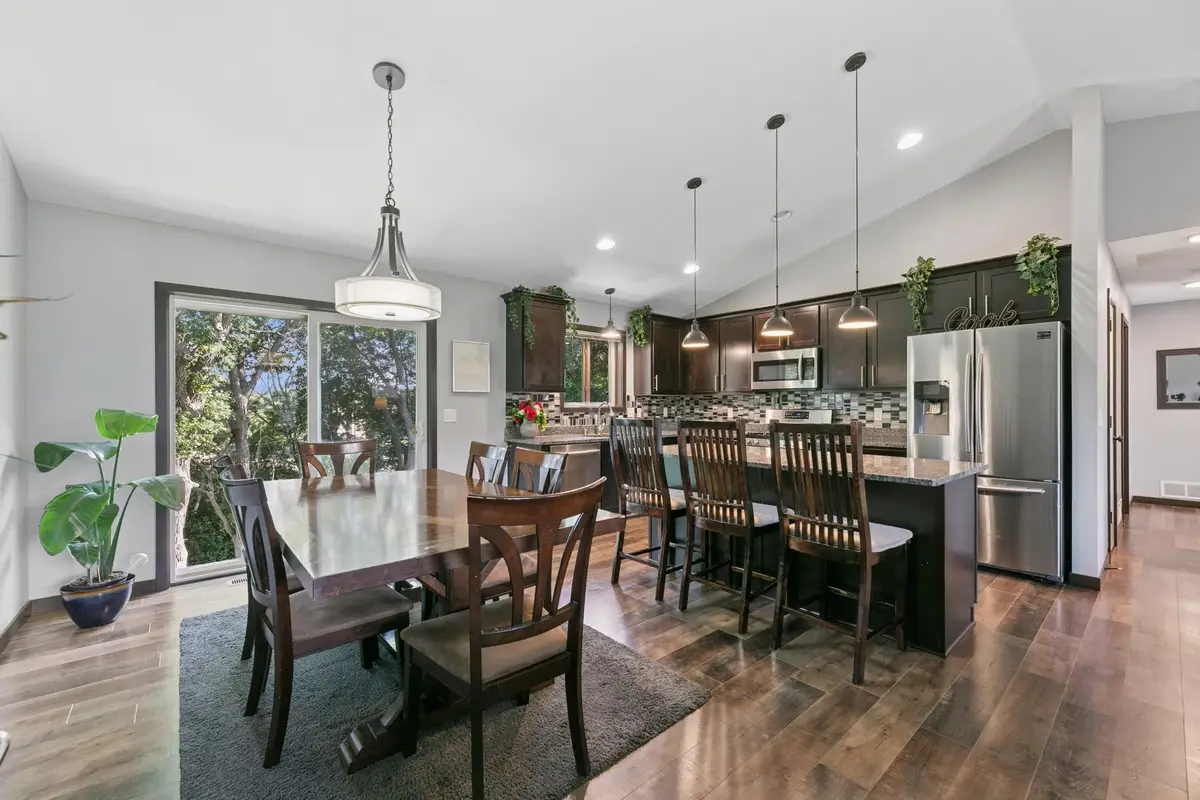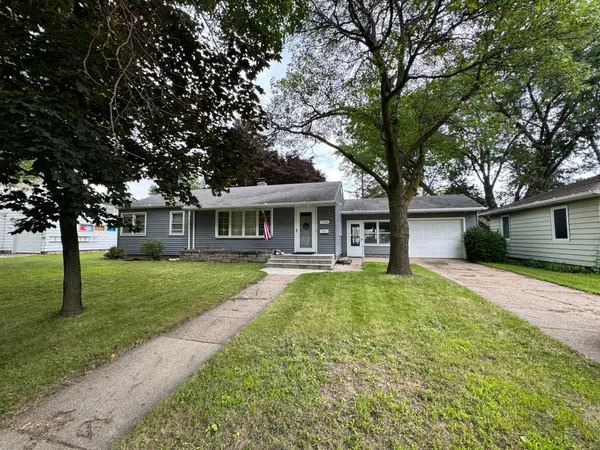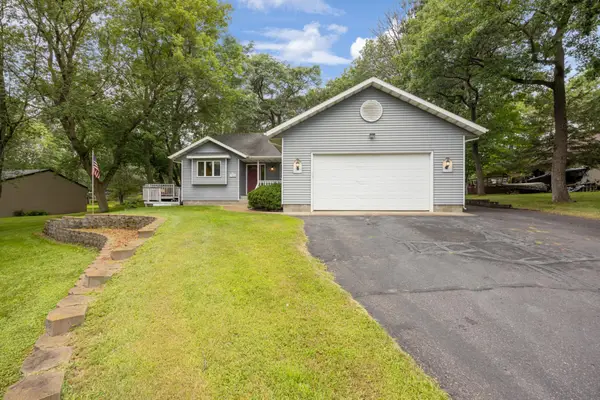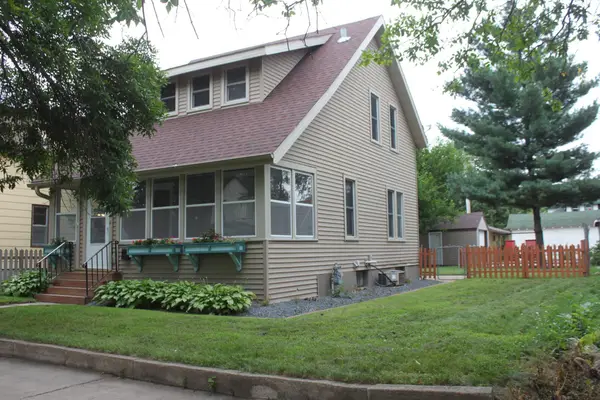1465 19th Street Se, Saint Cloud, MN 56304
Local realty services provided by:ERA Gillespie Real Estate



1465 19th Street Se,Saint Cloud, MN 56304
$360,000
- 4 Beds
- 3 Baths
- 2,236 sq. ft.
- Single family
- Pending
Listed by:rebecca l evans
Office:edina realty, inc.
MLS#:6740239
Source:NSMLS
Price summary
- Price:$360,000
- Price per sq. ft.:$161
About this home
4 bed, 3 bath home, built in 2019 in desirable Kilbirnie Woods, known for its modern homes, convenient location, & natural setting. The open concept floorplan features soaring vaulted ceilings, gorgeous granite counters w/ huge island, walk-in pantry, SS appliances, contemporary birch kitchen cabinets w/ newer marble backsplash, & spacious informal dining room w/ sliding glass door to future deck. The large owner’s suite hosts a walk-in closet & double sinks in the private ¾ bath. A 2nd bedroom & full bath are located across the hall. The walkout lower-level boasts a generously sized family room, 2 more bedrooms, a full bath, & finished laundry/utility room. The insulated 3-stall garage offers a service door to the expansive private yard featuring a newer patio & scenic views of the wooded lot. Located close to various amenities, including shopping, dining, Riverside Park, & Munsinger Gardens. Quick commute to downtown St. Cloud & NW suburbs.
Contact an agent
Home facts
- Year built:2019
- Listing Id #:6740239
- Added:50 day(s) ago
- Updated:July 28, 2025 at 03:15 PM
Rooms and interior
- Bedrooms:4
- Total bathrooms:3
- Full bathrooms:2
- Living area:2,236 sq. ft.
Heating and cooling
- Cooling:Central Air
- Heating:Forced Air
Structure and exterior
- Roof:Age 8 Years or Less, Asphalt, Pitched
- Year built:2019
- Building area:2,236 sq. ft.
- Lot area:0.3 Acres
Utilities
- Water:City Water - Connected
- Sewer:City Sewer - Connected
Finances and disclosures
- Price:$360,000
- Price per sq. ft.:$161
- Tax amount:$4,094 (2025)
New listings near 1465 19th Street Se
- Coming Soon
 $220,000Coming Soon4 beds 2 baths
$220,000Coming Soon4 beds 2 baths1340 9th Avenue N, Saint Cloud, MN 56303
MLS# 6770208Listed by: RE/MAX RESULTS - New
 $309,900Active4 beds 3 baths2,087 sq. ft.
$309,900Active4 beds 3 baths2,087 sq. ft.606 47th Avenue Ne, Saint Cloud, MN 56304
MLS# 6773185Listed by: CAPSTONE REALTY, LLC - New
 $310,000Active3 beds 3 baths2,280 sq. ft.
$310,000Active3 beds 3 baths2,280 sq. ft.3205 Century Court, Saint Cloud, MN 56301
MLS# 6768030Listed by: KELLER WILLIAMS CLASSIC RLTY NW - Open Sat, 10 to 11:30amNew
 $399,900Active5 beds 4 baths2,755 sq. ft.
$399,900Active5 beds 4 baths2,755 sq. ft.4020 21st Avenue S, Saint Cloud, MN 56301
MLS# 6772856Listed by: CENTRAL MN REALTY LLC - Coming Soon
 $225,000Coming Soon3 beds 2 baths
$225,000Coming Soon3 beds 2 baths801 17th Avenue S, Saint Cloud, MN 56301
MLS# 6773054Listed by: PREMIER REAL ESTATE SERVICES - New
 $324,900Active4 beds 3 baths2,413 sq. ft.
$324,900Active4 beds 3 baths2,413 sq. ft.1852 Haller Way, Saint Cloud, MN 56301
MLS# 6773055Listed by: PREMIER REAL ESTATE SERVICES - New
 $150,000Active3 beds 1 baths1,366 sq. ft.
$150,000Active3 beds 1 baths1,366 sq. ft.806 6th Avenue S, Saint Cloud, MN 56301
MLS# 6773104Listed by: COUNSELOR REALTY INC. - Coming Soon
 $289,900Coming Soon2 beds 2 baths
$289,900Coming Soon2 beds 2 baths308 Park Avenue S, Saint Cloud, MN 56301
MLS# 6767228Listed by: RE/MAX RESULTS - New
 $179,900Active3 beds 1 baths1,272 sq. ft.
$179,900Active3 beds 1 baths1,272 sq. ft.52 Mckinley Place N, Saint Cloud, MN 56303
MLS# 6772042Listed by: RE/MAX RESULTS - New
 $369,900Active5 beds 3 baths2,285 sq. ft.
$369,900Active5 beds 3 baths2,285 sq. ft.4721 7th Street Ne, Saint Cloud, MN 56304
MLS# 6771916Listed by: PREMIER REAL ESTATE SERVICES

