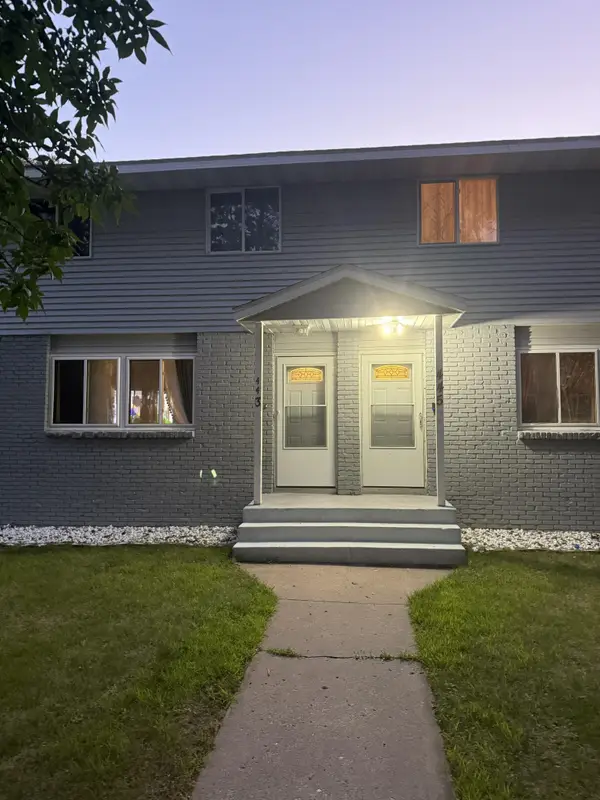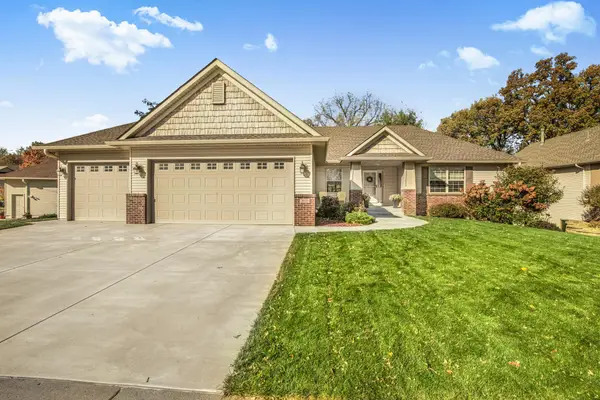2608 Serenity Drive, Saint Cloud, MN 56301
Local realty services provided by:ERA Viking Realty
2608 Serenity Drive,Saint Cloud, MN 56301
$539,900
- 4 Beds
- 3 Baths
- 3,369 sq. ft.
- Single family
- Active
Listed by:lisa johnson-barnier
Office:re/max results
MLS#:6782019
Source:NSMLS
Price summary
- Price:$539,900
- Price per sq. ft.:$137.1
About this home
Absolutely stunning 2 story! Move right in an appreciate all the updating that has been done! This home is spacious, bright and inviting! There is a gourmet kitchen with TONS of new cabinetry, stainless steel appliances, Taj Mahal Quartzite counter tops and back splash. You will LOVE the double sided breakfast bar plus a kitchen island! Enjoy the beautiful informal dining area...and there is lots of great outdoor seating too! Main floor laundry and there is a bedroom (or office) on the
main floor. You might have a hard time filling up all the storage space in this home!! The roof is 2 years old. The furnace and AC are about 2 years old. Central vac. The driveway has also been recently re-done. The upstairs primary suite is simply amazing and HUGE! It has its own sitting area and its own deck! Gorgeous tile bathroom shower and a large walk-in closet to enjoy! All the bedrooms are LARGE! The basement is wonderful for entertaining too with its own kitchen/bar area and a familyroom with another fireplace! The garage is a 3+ stall with a drive-through door and MORE storage! Sip your morning coffee in the 3 season porch, have a bbq on the back deck which overlooks a wetlands area...no backyard neighbors!!! Enjoy the birds and wildlife that come and visit! Truly a well-loved home....make it yours today!!
Contact an agent
Home facts
- Year built:1998
- Listing ID #:6782019
- Added:60 day(s) ago
- Updated:November 02, 2025 at 07:05 AM
Rooms and interior
- Bedrooms:4
- Total bathrooms:3
- Full bathrooms:2
- Half bathrooms:1
- Living area:3,369 sq. ft.
Heating and cooling
- Cooling:Central Air
- Heating:Forced Air
Structure and exterior
- Roof:Age 8 Years or Less, Asphalt
- Year built:1998
- Building area:3,369 sq. ft.
- Lot area:0.55 Acres
Utilities
- Water:City Water - Connected, Well
- Sewer:City Sewer - Connected
Finances and disclosures
- Price:$539,900
- Price per sq. ft.:$137.1
- Tax amount:$5,612 (2025)
New listings near 2608 Serenity Drive
- Coming Soon
 $405,000Coming Soon5 beds 3 baths
$405,000Coming Soon5 beds 3 baths4629 8th Street Ne, Saint Cloud, MN 56304
MLS# 6810923Listed by: PRINCETON REALTY - New
 $139,000Active0.76 Acres
$139,000Active0.76 Acres2241 Chelmsford Lane, Saint Cloud, MN 56301
MLS# 6812058Listed by: COLLEGEVILLE BROKERAGE - Coming Soon
 $184,900Coming Soon3 beds 2 baths
$184,900Coming Soon3 beds 2 baths931 37th Avenue N, Saint Cloud, MN 56303
MLS# 6811867Listed by: PREMIER REAL ESTATE SERVICES - Coming SoonOpen Wed, 4 to 6pm
 $174,900Coming Soon2 beds 1 baths
$174,900Coming Soon2 beds 1 baths411 27th Avenue N, Saint Cloud, MN 56303
MLS# 6807857Listed by: CENTRAL MN REALTY LLC - New
 $350,000Active-- beds -- baths3,528 sq. ft.
$350,000Active-- beds -- baths3,528 sq. ft.443 32nd Avenue N, Saint Cloud, MN 56303
MLS# 6811515Listed by: EDINA REALTY, INC. - New
 $231,000Active4 beds 3 baths2,640 sq. ft.
$231,000Active4 beds 3 baths2,640 sq. ft.716 10th Avenue S, Saint Cloud, MN 56301
MLS# 6811338Listed by: WEST METRO REAL ESTATE GROUP - New
 $419,900Active2 beds 2 baths1,477 sq. ft.
$419,900Active2 beds 2 baths1,477 sq. ft.5815 Rivers Edge Drive, Saint Cloud, MN 56303
MLS# 6811186Listed by: COLDWELL BANKER REALTY - New
 $289,900Active4 beds 2 baths2,244 sq. ft.
$289,900Active4 beds 2 baths2,244 sq. ft.944 Spruce Drive, Saint Cloud, MN 56303
MLS# 6811117Listed by: PREMIER REAL ESTATE SERVICES - New
 $79,999Active1 beds 1 baths747 sq. ft.
$79,999Active1 beds 1 baths747 sq. ft.1340 9th Avenue S #211, Saint Cloud, MN 56301
MLS# 6810791Listed by: ELEVATE REALTY LLC - New
 $509,900Active5 beds 3 baths3,160 sq. ft.
$509,900Active5 beds 3 baths3,160 sq. ft.3615 Southridge Court, Saint Cloud, MN 56301
MLS# 6808088Listed by: VOIGTJOHNSON
