42130 436th Street, Saint Peter, MN 56082
Local realty services provided by:ERA Gillespie Real Estate
42130 436th Street,St. Peter, MN 56082
$349,900
- 3 Beds
- 2 Baths
- 2,202 sq. ft.
- Single family
- Active
Listed by:amanda rodningOffice: 507-345-8783
Office:true real estate
MLS#:7038761
Source:MN_RASM
Price summary
- Price:$349,900
- Price per sq. ft.:$158.9
About this home
Discover the perfect hobby farm on 10 beautiful acres — with 4.5 tillable acres! This well-cared-for home features new siding, a new metal roof, and numerous updates throughout. Inside you’ll find 3 bedrooms plus a main floor room that could serve as a 4th bedroom, along with a remodeled kitchen showcasing brand-new cabinets, countertops, and appliances. The updated mudroom and new front porch add both charm and convenience. The bathroom has been completely remodeled, and there’s a stool and shower in the basement. Enjoy efficient forced-air heat furnace or the wood-burning furnace, which is tied into ducts. Additional upgrades include a 2022 water heater and a newer septic system. A transfer switch for a backup generator adds peace of mind. Outside, you’ll find a 50x48 pole shed with 25x30 of it sectioned off as a heated and cooled workshop/garage, plus a horse barn with electricity. Additionally, outside you will notice the acreage butts up to 150 acres of wild life management land. This property is exceptionally well maintained and truly move-in ready — the ideal setup for country living or your next hobby farm dream!
Contact an agent
Home facts
- Year built:1935
- Listing ID #:7038761
- Added:1 day(s) ago
- Updated:October 08, 2025 at 01:51 AM
Rooms and interior
- Bedrooms:3
- Total bathrooms:2
- Full bathrooms:1
- Half bathrooms:1
- Living area:2,202 sq. ft.
Heating and cooling
- Cooling:Central
- Heating:Forced Air, Wood Stove
Structure and exterior
- Roof:Metal
- Year built:1935
- Building area:2,202 sq. ft.
- Lot area:10 Acres
Utilities
- Water:Private
- Sewer:Private Septic
Finances and disclosures
- Price:$349,900
- Price per sq. ft.:$158.9
- Tax amount:$2,376
New listings near 42130 436th Street
- New
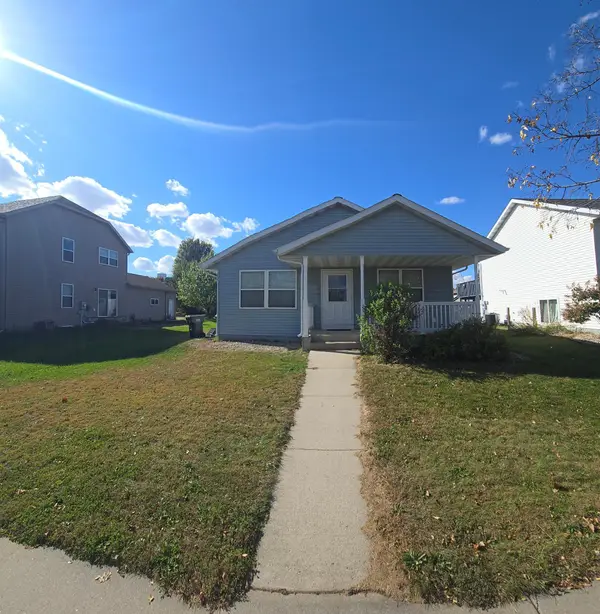 $269,995Active3 beds 2 baths902 sq. ft.
$269,995Active3 beds 2 baths902 sq. ft.2109 Stark Street, Saint Peter, MN 56082
MLS# 6800019Listed by: TRUE REAL ESTATE - Open Sat, 11am to 1pmNew
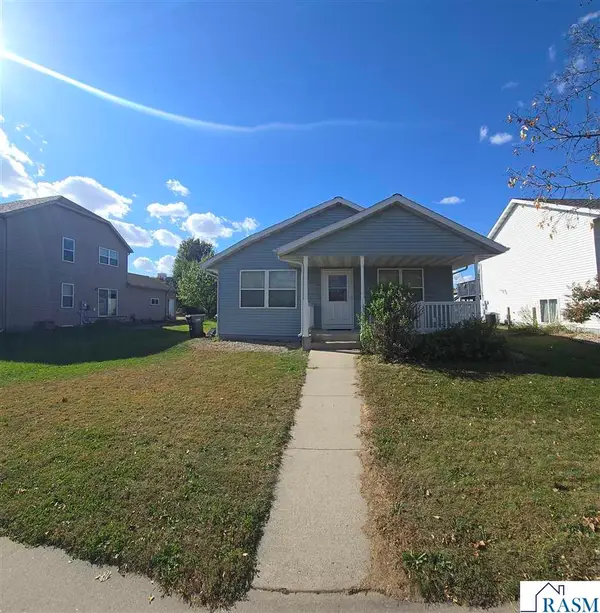 $269,995Active2 beds 2 baths1,576 sq. ft.
$269,995Active2 beds 2 baths1,576 sq. ft.2109 Stark Street, St. Peter, MN 56082
MLS# 7038774Listed by: TRUE REAL ESTATE - New
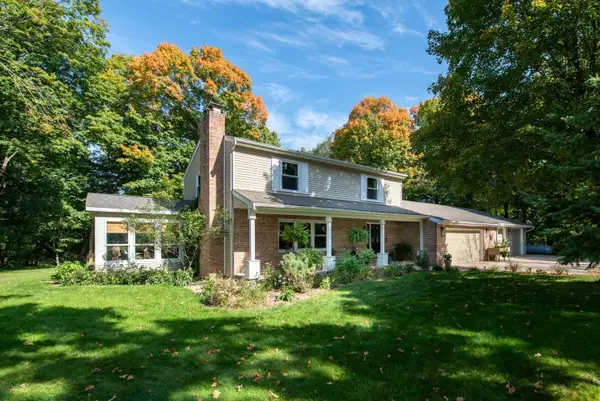 $614,800Active3 beds 3 baths2,964 sq. ft.
$614,800Active3 beds 3 baths2,964 sq. ft.47190 391st Lane, Saint Peter, MN 56082
MLS# 6798230Listed by: CENTURY 21 ATWOOD - New
 $349,900Active3 beds 2 baths1,520 sq. ft.
$349,900Active3 beds 2 baths1,520 sq. ft.1044 Cullen Street, Saint Peter, MN 56082
MLS# 6796644Listed by: MILLER REAL ESTATE - New
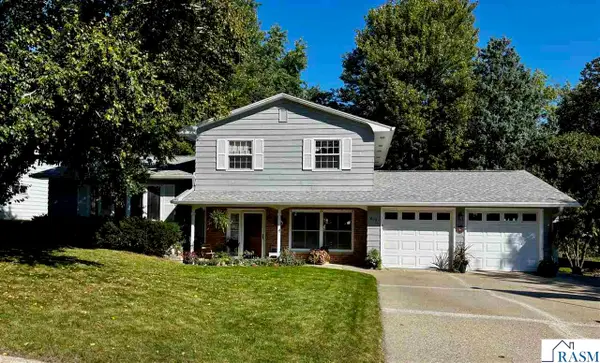 $379,700Active3 beds 2 baths2,716 sq. ft.
$379,700Active3 beds 2 baths2,716 sq. ft.809 W Traverse Road, St. Peter, MN 56082
MLS# 7038698Listed by: RE/MAX DYNAMIC AGENTS ST. PETER  $399,000Active3 beds 2 baths1,885 sq. ft.
$399,000Active3 beds 2 baths1,885 sq. ft.2017 Essler Drive, Saint Peter, MN 56082
MLS# 6793162Listed by: RE/MAX ADVANTAGE PLUS $309,900Active3 beds 2 baths2,680 sq. ft.
$309,900Active3 beds 2 baths2,680 sq. ft.818 W Evenson Street, St. Peter, MN 56082
MLS# 7038625Listed by: TRUE REAL ESTATE $525,000Active5 beds 3 baths2,600 sq. ft.
$525,000Active5 beds 3 baths2,600 sq. ft.37658 410th Street, St. Peter, MN 56082
MLS# 7038620Listed by: CENTURY 21 ATWOOD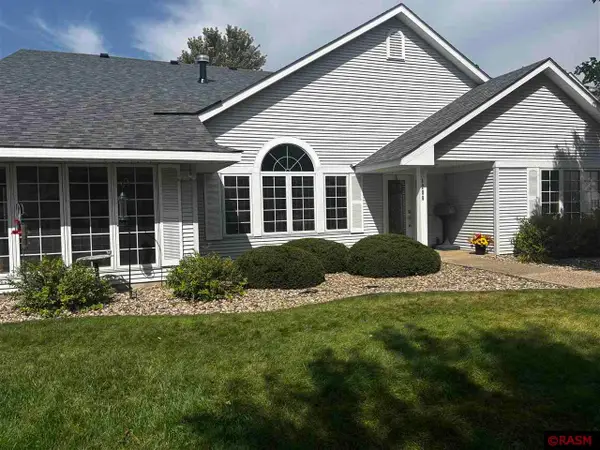 $387,700Active2 beds 2 baths2,053 sq. ft.
$387,700Active2 beds 2 baths2,053 sq. ft.1208 Rockbend Parkway, St. Peter, MN 56082
MLS# 7038604Listed by: RE/MAX DYNAMIC AGENTS ST. PETER
