5440 Rolling Hills Parkway, Victoria, MN 55318
Local realty services provided by:ERA Gillespie Real Estate
5440 Rolling Hills Parkway,Victoria, MN 55318
$964,900
- 5 Beds
- 5 Baths
- - sq. ft.
- Single family
- Sold
Listed by: renae j. hrastich, gina ondrusik
Office: edina realty, inc.
MLS#:6769924
Source:NSMLS
Sorry, we are unable to map this address
Price summary
- Price:$964,900
- Monthly HOA dues:$99
About this home
Welcome Home! This Geneva floor plan built by Stonegate Builders is MOVE IN READY! The gourmet kitchen, complete with a large island and beautiful quartz countertops is centrally located in the home and over looks the dinette area. The great room is warm and inviting with a beamed ceiling, stone surround
fireplace, and built-ins. On the main level, you’ll also find a flex room with french doors, powder bath,
spacious mudroom, and a cozy sunroom. Upstairs, the spacious owner’s suite features a charming box vault ceiling, private full bath with a tiled shower, and a large walk-in closet. Bedrooms 2 and 3 share a Jack-and-Jill bath, and bedroom 4 has an en-suite 3/4 bath. A bonus room and laundry room complete the upper level. The lower level is all about relaxation and fun, with a second fireplace, a 5th bedroom and 3/4 bath, a recreation room/game room, and an exercise room. Anderson windows, dual zoned heat/cooling, enameled woodwork, soft close cabinets doors and drawers, LG appliances, and a fully landscaped yard including irrigation are just a few of the "upgrades" you'll find in this quality constructed home! Quick close possible!
Contact an agent
Home facts
- Year built:2025
- Listing ID #:6769924
- Added:99 day(s) ago
- Updated:November 17, 2025 at 04:30 PM
Rooms and interior
- Bedrooms:5
- Total bathrooms:5
- Full bathrooms:2
- Half bathrooms:1
Heating and cooling
- Cooling:Central Air, Zoned
- Heating:Fireplace(s), Forced Air, Zoned
Structure and exterior
- Year built:2025
Utilities
- Water:City Water - Connected
- Sewer:City Sewer - Connected
Finances and disclosures
- Price:$964,900
- Tax amount:$2,486 (2025)
New listings near 5440 Rolling Hills Parkway
- Open Tue, 11am to 1pmNew
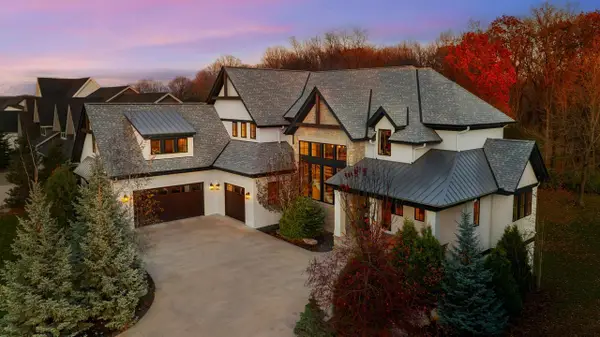 $2,395,000Active5 beds 5 baths6,194 sq. ft.
$2,395,000Active5 beds 5 baths6,194 sq. ft.6505 Hawks Pointe Lane, Victoria, MN 55331
MLS# 6801309Listed by: COLDWELL BANKER REALTY 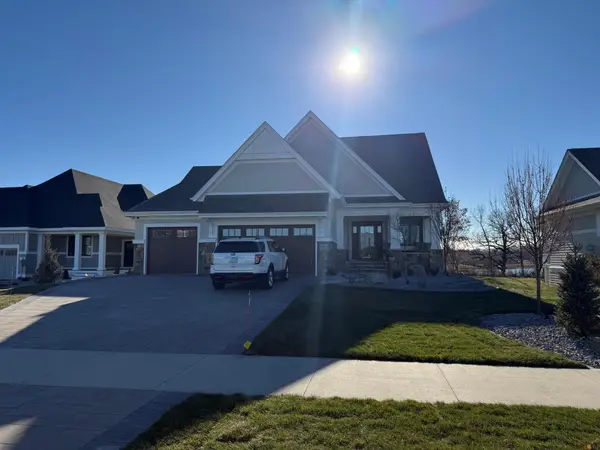 $2,022,500Pending3 beds 3 baths3,900 sq. ft.
$2,022,500Pending3 beds 3 baths3,900 sq. ft.6081 Shoreview Pointe, Victoria, MN 55318
MLS# 6818574Listed by: KELLER WILLIAMS PREMIER REALTY LAKE MINNETONKA- New
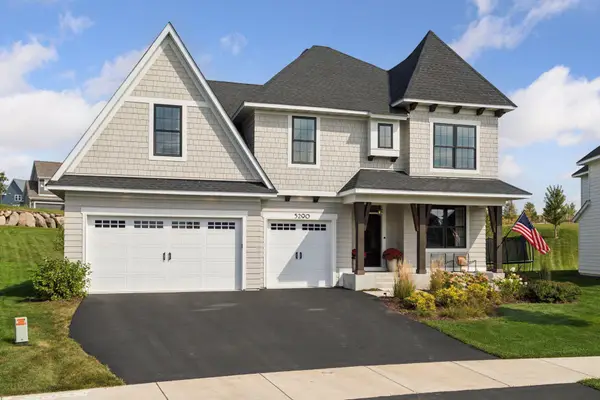 $998,000Active6 beds 5 baths4,759 sq. ft.
$998,000Active6 beds 5 baths4,759 sq. ft.5290 Rolling Hills Parkway, Victoria, MN 55318
MLS# 6818137Listed by: EDINA REALTY, INC. - New
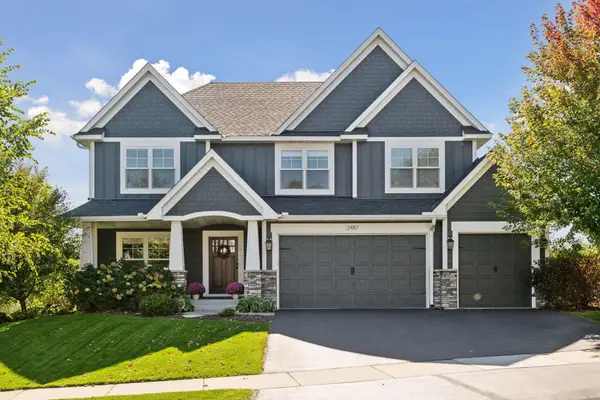 $899,999Active5 beds 4 baths4,324 sq. ft.
$899,999Active5 beds 4 baths4,324 sq. ft.2487 Woods Drive, Victoria, MN 55386
MLS# 6803384Listed by: RE/MAX ADVANTAGE PLUS - New
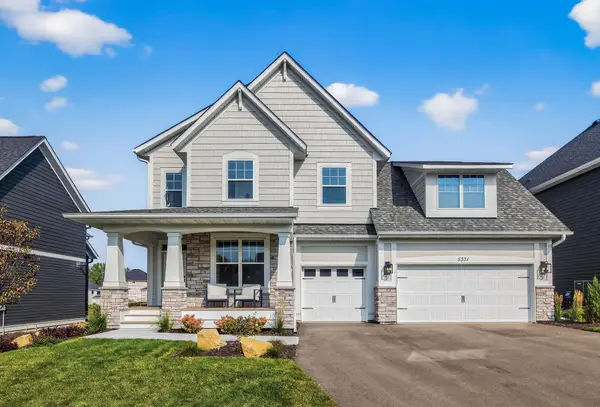 $975,000Active5 beds 5 baths4,011 sq. ft.
$975,000Active5 beds 5 baths4,011 sq. ft.5331 Scenic Loop Run, Victoria, MN 55318
MLS# 6816629Listed by: KELLER WILLIAMS PREMIER REALTY - New
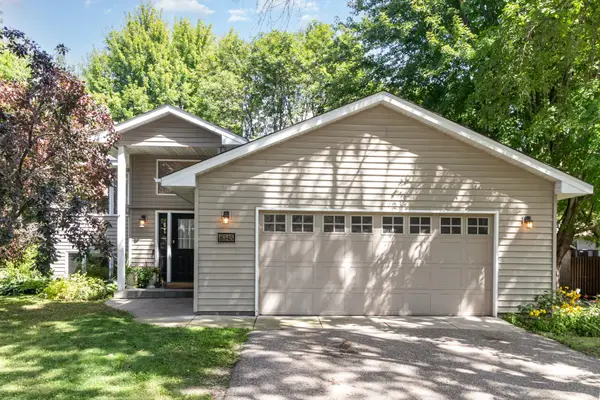 $435,000Active4 beds 2 baths1,827 sq. ft.
$435,000Active4 beds 2 baths1,827 sq. ft.8345 Grace Court, Victoria, MN 55386
MLS# 6815670Listed by: COLDWELL BANKER REALTY 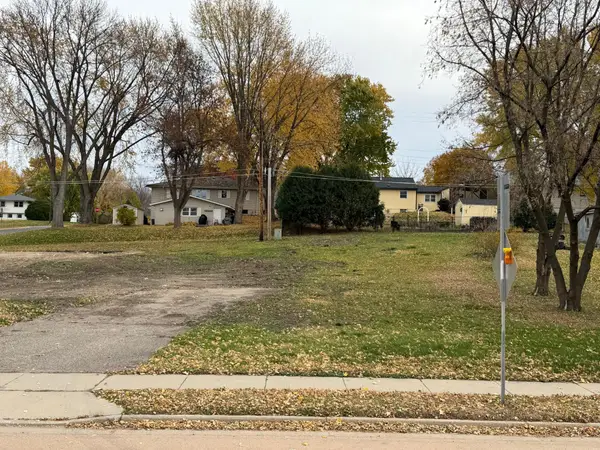 $149,927Pending0.23 Acres
$149,927Pending0.23 Acres8101 Victoria Drive, Victoria, MN 55386
MLS# 6814555Listed by: RE/MAX ADVANTAGE PLUS- New
 $485,000Active3 beds 3 baths2,268 sq. ft.
$485,000Active3 beds 3 baths2,268 sq. ft.982 Victoria Greens Boulevard, Victoria, MN 55386
MLS# 6812506Listed by: COLDWELL BANKER REALTY - Coming Soon
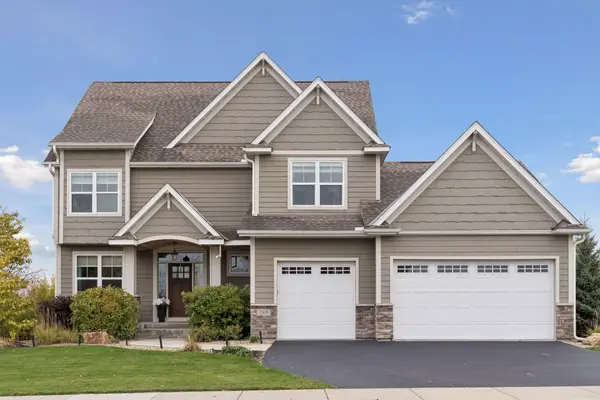 $859,900Coming Soon5 beds 5 baths
$859,900Coming Soon5 beds 5 baths2559 Woods Drive, Victoria, MN 55386
MLS# 6799416Listed by: RE/MAX ADVANTAGE PLUS  $1,624,800Active3 beds 3 baths3,680 sq. ft.
$1,624,800Active3 beds 3 baths3,680 sq. ft.6227 Lakeside Drive, Victoria, MN 55318
MLS# 6814152Listed by: KELLER WILLIAMS PREMIER REALTY LAKE MINNETONKA
