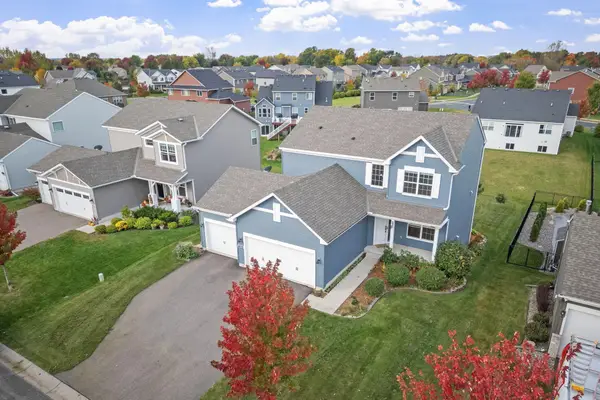11165 66th Street, Waconia, MN 55387
Local realty services provided by:ERA Viking Realty
11165 66th Street,Waconia, MN 55387
$1,395,000
- 4 Beds
- 5 Baths
- 5,148 sq. ft.
- Single family
- Active
Listed by:beth petersen randall
Office:exp realty
MLS#:6807120
Source:NSMLS
Price summary
- Price:$1,395,000
- Price per sq. ft.:$262.32
About this home
From the moment you pull into the circular drive, this home will wow you like you can't imagine. Step inside to be greeted by walls of glass & panoramic views of the backyard, custom millwork, & spaces that live so comfortably you'll forget you are in a 5,000+ sq foot home. The designer kitchen steals the show with honed leather-finish granite, a beautiful center island, professional-grade 6-burner range, & Viking appliances that will make every meal an occasion. The lifestyle-friendly floorplan shows off the hardwood floors, & you'll love the dreamy screened porch with a wood-burning fireplace. The main level features a private primary suite with a gas fireplace plus a separate wing with 2 additional bedrooms, a dream multi-function laundry room & Pella windows that frame sweeping views of nearly three acres. The lower level offers a one-of-a-kind private secondary suite with its laundry, bathroom & a sitting room that walks out to the backyard, ideal for multi-gen living. The theater, game room & bar/kitchenette are perfect for everyday living & entertaining. Imagine all the uses for the sport court - parties, community yoga events, basketball & working out, to name a few. Enjoying summer nights on the maintenance-free deck & large covered patio will be the norm next summer. The 36x40’ shop is perfect for hobbies, a man-cave, artist studio - the options are endless. Bring out your inner child on the sledding hill & walk/bike the Dakota Rail Trail right from your backyard. Beautifully designed top to bottom, this home is as functional as it is fabulous - a place where country charm meets designer living. Schedule a private tour today.
Contact an agent
Home facts
- Year built:1972
- Listing ID #:6807120
- Added:12 day(s) ago
- Updated:November 03, 2025 at 05:43 PM
Rooms and interior
- Bedrooms:4
- Total bathrooms:5
- Full bathrooms:1
- Half bathrooms:1
- Living area:5,148 sq. ft.
Heating and cooling
- Cooling:Central Air
- Heating:Baseboard, Boiler, Forced Air, Radiant Floor
Structure and exterior
- Roof:Age 8 Years or Less, Asphalt, Metal
- Year built:1972
- Building area:5,148 sq. ft.
- Lot area:2.6 Acres
Utilities
- Water:Well
- Sewer:Holding Tank, Septic System Compliant - Yes, Tank with Drainage Field
Finances and disclosures
- Price:$1,395,000
- Price per sq. ft.:$262.32
- Tax amount:$8,197 (2025)
New listings near 11165 66th Street
- New
 $996,335Active5 beds 5 baths4,271 sq. ft.
$996,335Active5 beds 5 baths4,271 sq. ft.5512 Vista Trail, Victoria, MN 55386
MLS# 6812422Listed by: ROBERT THOMAS HOMES, INC. - New
 $827,490Active5 beds 4 baths3,478 sq. ft.
$827,490Active5 beds 4 baths3,478 sq. ft.5522 Vista Trail, Victoria, MN 55386
MLS# 6812300Listed by: ROBERT THOMAS HOMES, INC. - New
 $699,000Active2 beds 2 baths2,007 sq. ft.
$699,000Active2 beds 2 baths2,007 sq. ft.1954 Woods Point, Waconia, MN 55387
MLS# 6811013Listed by: KEYLAND REALTY, LLC - New
 $643,700Active4 beds 3 baths3,264 sq. ft.
$643,700Active4 beds 3 baths3,264 sq. ft.657 Sierra Parkway, Waconia, MN 55387
MLS# 6810872Listed by: LENNAR SALES CORP - New
 $374,900Active3 beds 2 baths1,518 sq. ft.
$374,900Active3 beds 2 baths1,518 sq. ft.316 W 3rd Street, Waconia, MN 55387
MLS# 6810506Listed by: HOMEFRONT REALTY - New
 $627,840Active5 beds 4 baths2,786 sq. ft.
$627,840Active5 beds 4 baths2,786 sq. ft.553 Waterford Place, Waconia, MN 55387
MLS# 6810401Listed by: LENNAR SALES CORP - New
 $579,900Active4 beds 3 baths2,609 sq. ft.
$579,900Active4 beds 3 baths2,609 sq. ft.1244 Crosswinds Way, Waconia, MN 55387
MLS# 6792702Listed by: EXP REALTY  $557,625Active5 beds 3 baths2,449 sq. ft.
$557,625Active5 beds 3 baths2,449 sq. ft.201 Snowdrop Trail, Waconia, MN 55387
MLS# 6808601Listed by: D.R. HORTON, INC. $770,000Active5 beds 4 baths4,226 sq. ft.
$770,000Active5 beds 4 baths4,226 sq. ft.858 S Windmill Creek, Waconia, MN 55387
MLS# 6808141Listed by: KELLER WILLIAMS REALTY INTEGRITY
