1127 Willow Pond Drive, Waite Park, MN 56387
Local realty services provided by:ERA Prospera Real Estate
1127 Willow Pond Drive,Waite Park, MN 56387
$390,000
- 2 Beds
- 2 Baths
- 2,055 sq. ft.
- Single family
- Pending
Listed by:emily schmitt
Office:voigtjohnson
MLS#:6753165
Source:NSMLS
Price summary
- Price:$390,000
- Price per sq. ft.:$189.78
- Monthly HOA dues:$100
About this home
Immaculate one-owner patio home offering just over 2,000 sq ft of thoughtfully designed living space. Features 2 spacious bedrooms, a generous den, and a bright sunroom with a cozy gas fireplace—ideal for year-round relaxation. Open-concept kitchen, dining, and living areas flow seamlessly, highlighted by beautiful flooring and a stylish tile backsplash. In-floor heating throughout ensures consistent comfort. The fully finished, heated garage features durable epoxy floors, built-in shelving for ample storage, and a built-in concrete block storm shelter. Outside, the backyard offers a generous patio framed by mature trees, creating a private and tranquil space perfect for entertaining or relaxing. Lovingly maintained and move-in ready, this single-level home is situated in a quiet, well-kept neighborhood that perfectly balances quality, comfort, and convenience. Association living provides the added convenience of lawn care and snow removal, allowing you to enjoy a low-maintenance lifestyle.
Contact an agent
Home facts
- Year built:2003
- Listing ID #:6753165
- Added:69 day(s) ago
- Updated:October 02, 2025 at 08:00 AM
Rooms and interior
- Bedrooms:2
- Total bathrooms:2
- Full bathrooms:1
- Living area:2,055 sq. ft.
Heating and cooling
- Cooling:Central Air
- Heating:Fireplace(s), Forced Air, Radiant Floor
Structure and exterior
- Roof:Age Over 8 Years, Asphalt
- Year built:2003
- Building area:2,055 sq. ft.
- Lot area:0.22 Acres
Utilities
- Water:City Water - Connected
- Sewer:City Sewer - Connected
Finances and disclosures
- Price:$390,000
- Price per sq. ft.:$189.78
- Tax amount:$5,084 (2025)
New listings near 1127 Willow Pond Drive
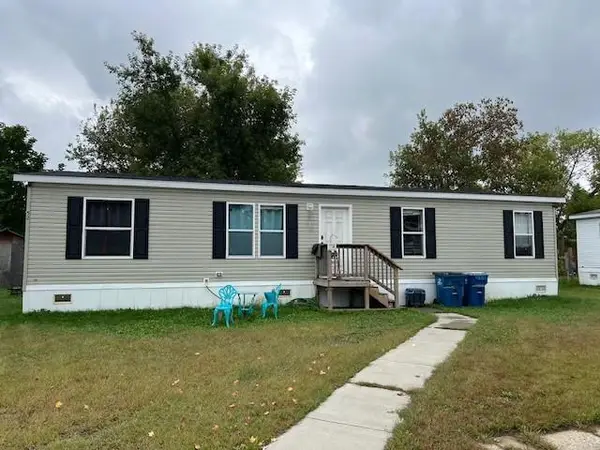 $100,000Active4 beds 2 baths1,120 sq. ft.
$100,000Active4 beds 2 baths1,120 sq. ft.52 Belmar Street, Saint Cloud, MN 56301
MLS# 6791740Listed by: RE/MAX RESULTS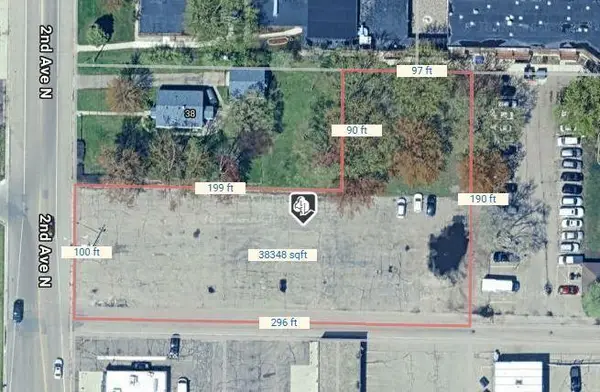 $309,900Active0.88 Acres
$309,900Active0.88 AcresTBD N 2nd Avenue, Waite Park, MN 56387
MLS# 6789301Listed by: PREMIER REAL ESTATE SERVICES $315,000Active4 beds 2 baths2,588 sq. ft.
$315,000Active4 beds 2 baths2,588 sq. ft.445 Aberdeen Drive, Waite Park, MN 56387
MLS# 6781760Listed by: PREMIER REAL ESTATE SERVICES $349,900Active4 beds 3 baths3,578 sq. ft.
$349,900Active4 beds 3 baths3,578 sq. ft.406 2nd Avenue S, Waite Park, MN 56387
MLS# 6765569Listed by: COLDWELL BANKER REALTY- Open Sat, 11am to 1pm
 $339,000Active4 beds 2 baths2,112 sq. ft.
$339,000Active4 beds 2 baths2,112 sq. ft.1114 Ashwood Court, Waite Park, MN 56387
MLS# 6785970Listed by: RE/MAX RESULTS 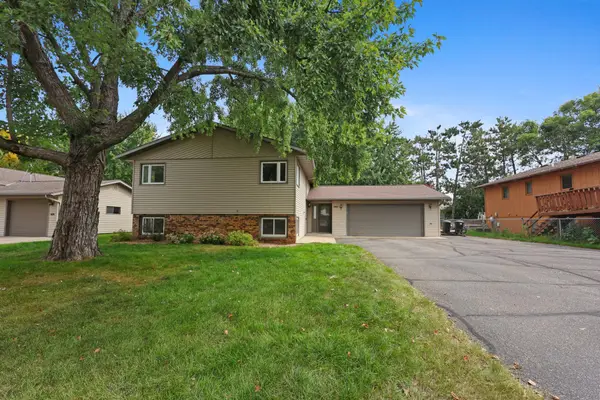 $269,000Pending4 beds 2 baths2,108 sq. ft.
$269,000Pending4 beds 2 baths2,108 sq. ft.482 Kirkwall Drive, Waite Park, MN 56387
MLS# 6784939Listed by: PREMIER REAL ESTATE SERVICES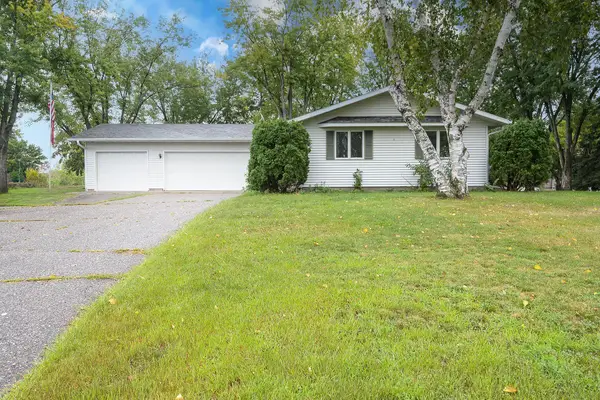 $275,000Active3 beds 2 baths2,126 sq. ft.
$275,000Active3 beds 2 baths2,126 sq. ft.442 Aberdeen Drive, Waite Park, MN 56387
MLS# 6774355Listed by: COLDWELL BANKER REALTY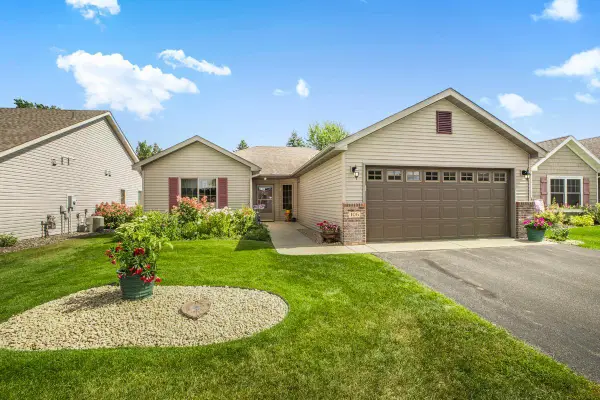 $289,900Active2 beds 2 baths1,421 sq. ft.
$289,900Active2 beds 2 baths1,421 sq. ft.106 Weeping Willow Circle, Waite Park, MN 56387
MLS# 6778447Listed by: COLDWELL BANKER REALTY $339,900Active4 beds 2 baths2,246 sq. ft.
$339,900Active4 beds 2 baths2,246 sq. ft.401 Cedarwood Court, Waite Park, MN 56387
MLS# 6776584Listed by: COLDWELL BANKER REALTY $349,900Pending2 beds 2 baths1,843 sq. ft.
$349,900Pending2 beds 2 baths1,843 sq. ft.839 Willow View Lane, Waite Park, MN 56387
MLS# 6775653Listed by: AGENCY NORTH REAL ESTATE, INC
