1109 Siesta Drive, Woodbury, MN 55129
Local realty services provided by:ERA Gillespie Real Estate
Listed by:colin patterson
Office:dwell realty group llc.
MLS#:6786285
Source:NSMLS
Price summary
- Price:$717,000
- Price per sq. ft.:$152.23
- Monthly HOA dues:$59
About this home
Built in 2022, this nearly new home offers over $200,000 in builder upgrades; virtually every option available was included. The main level features soaring ceilings, a dedicated technology nook, a spacious study, and a living room anchored by a fireplace. The kitchen is designed for both function and style, with premium quartz countertops, a walk-in pantry, and a coffee bar. Please see supplements for complete list up updates and upgrades.
Upstairs you’ll find a comfortable loft, four bedrooms, 2 full baths and laundry. The massive primary suite that is the size of a small apartment and has its own mini-split heat/cooling system.
The finished walk-out lower level includes a guest suite, full bath, and a dry bar, creating plenty of space for entertaining or extended stays.
Conveniently located within walking distance to an elementary school, parks, and a church. Offered at more than $100,000 below what the original owner, a current Minnesota Vikings player, invested to build it.
Contact an agent
Home facts
- Year built:2022
- Listing ID #:6786285
- Added:52 day(s) ago
- Updated:November 02, 2025 at 03:43 AM
Rooms and interior
- Bedrooms:5
- Total bathrooms:4
- Full bathrooms:3
- Half bathrooms:1
- Living area:4,209 sq. ft.
Heating and cooling
- Cooling:Central Air
- Heating:Forced Air
Structure and exterior
- Roof:Asphalt
- Year built:2022
- Building area:4,209 sq. ft.
- Lot area:0.2 Acres
Utilities
- Water:City Water - Connected
- Sewer:City Sewer - Connected
Finances and disclosures
- Price:$717,000
- Price per sq. ft.:$152.23
- Tax amount:$7,414 (2025)
New listings near 1109 Siesta Drive
- New
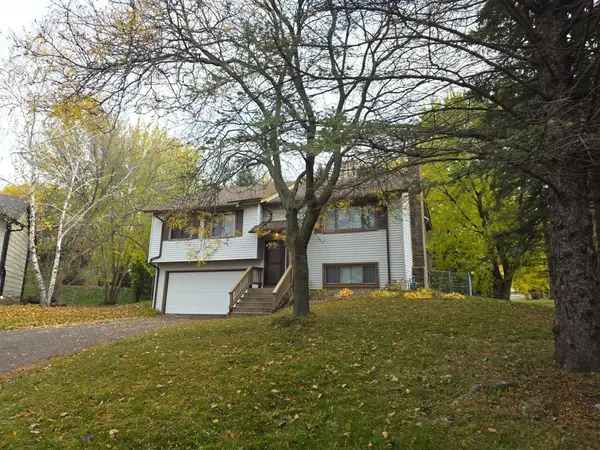 $394,700Active3 beds 2 baths1,556 sq. ft.
$394,700Active3 beds 2 baths1,556 sq. ft.6816 Stratford Court, Woodbury, MN 55125
MLS# 6809744Listed by: EXP REALTY - Coming SoonOpen Thu, 2 to 4pm
 $338,000Coming Soon2 beds 2 baths
$338,000Coming Soon2 beds 2 baths7556 Ojibway Park Bay, Woodbury, MN 55125
MLS# 6811953Listed by: WEICHERT, REALTORS-ADVANTAGE - New
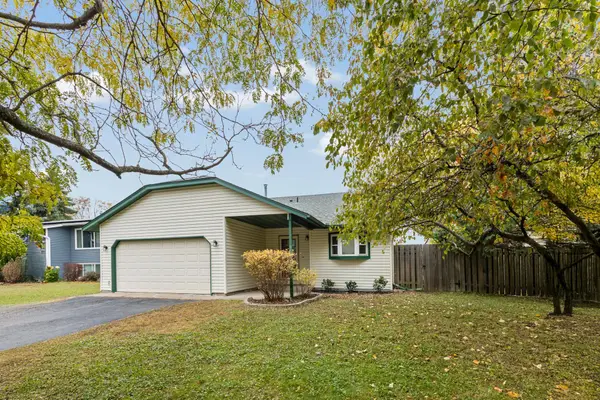 $359,900Active3 beds 2 baths1,453 sq. ft.
$359,900Active3 beds 2 baths1,453 sq. ft.6724 Sandlewood Road, Woodbury, MN 55125
MLS# 6802571Listed by: PEMBERTON RE - New
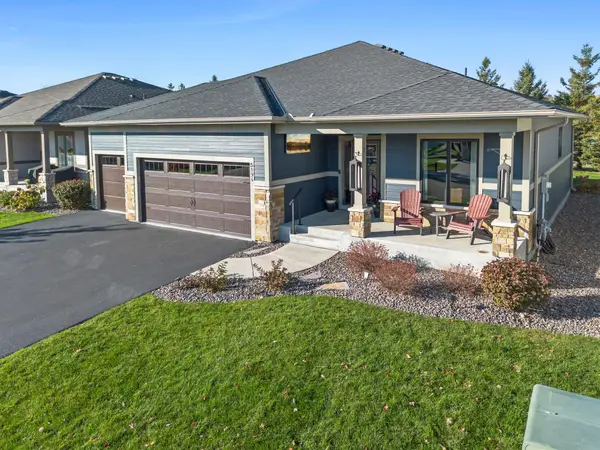 $599,900Active3 beds 3 baths2,890 sq. ft.
$599,900Active3 beds 3 baths2,890 sq. ft.5194 Sundial Lane, Woodbury, MN 55129
MLS# 6798438Listed by: KELLER WILLIAMS PREFERRED RLTY - New
 $265,000Active3 beds 3 baths1,422 sq. ft.
$265,000Active3 beds 3 baths1,422 sq. ft.7665 Afton Court, Woodbury, MN 55125
MLS# 6810342Listed by: RE/MAX ADVANTAGE PLUS 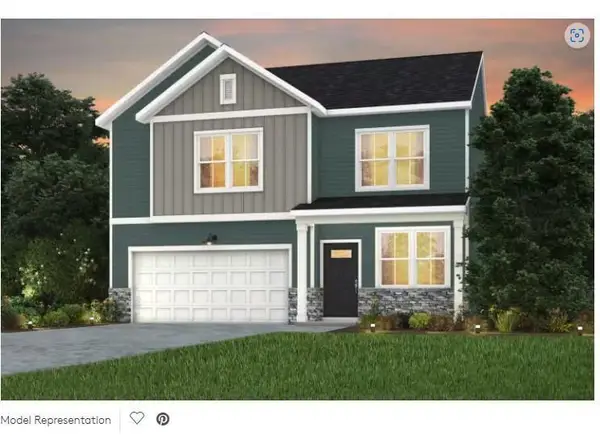 $550,000Pending4 beds 3 baths2,515 sq. ft.
$550,000Pending4 beds 3 baths2,515 sq. ft.4951 Airlake Drive, Woodbury, MN 55129
MLS# 6811478Listed by: PULTE HOMES OF MINNESOTA, LLC- Open Sun, 1 to 2:30pmNew
 $440,000Active4 beds 2 baths2,267 sq. ft.
$440,000Active4 beds 2 baths2,267 sq. ft.1102 Fallbrook Lane, Woodbury, MN 55125
MLS# 6809081Listed by: EDINA REALTY, INC. - New
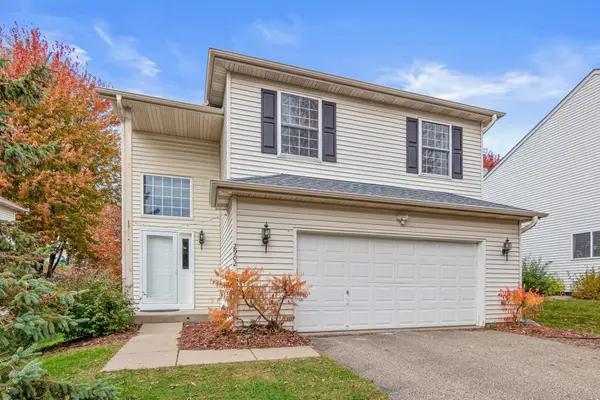 $469,900Active4 beds 4 baths2,987 sq. ft.
$469,900Active4 beds 4 baths2,987 sq. ft.2902 Magnolia Drive, Woodbury, MN 55125
MLS# 6810148Listed by: PEMBERTON RE - Coming Soon
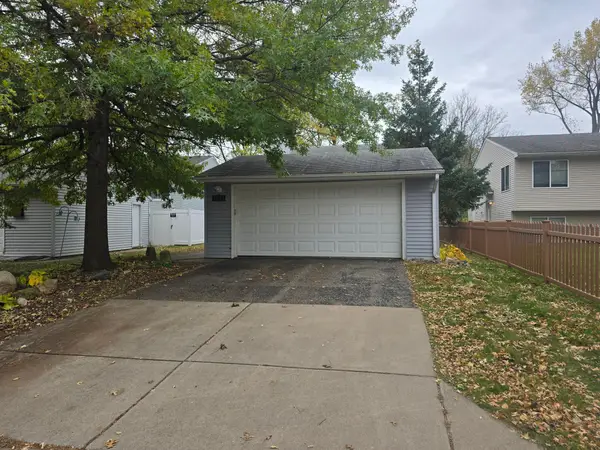 $299,900Coming Soon3 beds 2 baths
$299,900Coming Soon3 beds 2 baths7841 Rimbley Road, Woodbury, MN 55125
MLS# 6811276Listed by: KELLER WILLIAMS PREMIER REALTY - New
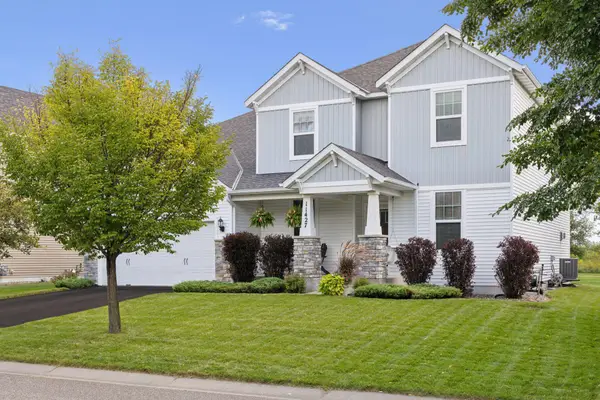 $674,900Active5 beds 5 baths4,140 sq. ft.
$674,900Active5 beds 5 baths4,140 sq. ft.11427 Harness View, Woodbury, MN 55129
MLS# 6808922Listed by: RE/MAX RESULTS
