1248 Clearwater Drive, Woodbury, MN 55129
Local realty services provided by:ERA Gillespie Real Estate
1248 Clearwater Drive,Woodbury, MN 55129
$780,000
- 3 Beds
- 3 Baths
- - sq. ft.
- Single family
- Sold
Listed by:kimberly ziton, clhms
Office:keller williams premier realty
MLS#:6784887
Source:NSMLS
Sorry, we are unable to map this address
Price summary
- Price:$780,000
- Monthly HOA dues:$104
About this home
One-level living at its finest! This custom Stonegate rambler is perfectly nestled on a private lot overlooking serene wetlands and nature views. The backyard oasis is designed for entertaining with extensive landscaping, a paver patio, firepit, and every chef’s dream setup—two outdoor grills with bar seating.
Inside, you are welcomed by engineered wood floors and an open, inviting layout. The main floor includes a home office, upgraded enamel trim and casing, 8-foot one-panel doors, and a stylish half bath with full shiplap walls. Modern cable railings add a sleek touch. The gourmet kitchen impresses with enamel cabinetry, stainless steel appliances, double oven, tile backsplash, and a large center island. Transom windows flood the great room with natural light, highlighting the linear fireplace with modern tile façade and built-in cabinetry. Step out to the screen porch or deck with glass railing to enjoy the stunning views.
The primary suite is a true retreat, featuring a box-up ceiling with crown molding and a spa-inspired bathroom with heated floors, freestanding tub, glass-enclosed shower with decorative tile, quartz counters, and custom closet.
The lookout lower level is an entertainer’s dream, complete with a media area, game space, and an impressive walk-behind bar with granite counters, bar rail, high-end backsplash, and beverage fridge. Two bedrooms, a ¾ bath, a dedicated game room, and ample storage complete the lower level.
Additional highlights include plantation shutters, electric shades, and a finished insulated 3-car garage with epoxy flooring—a car lover’s dream.
Enjoy access to Dancing Waters’ premier amenities, including walking paths, pool, play structures, and more. This home blends modern elegance, thoughtful design, and resort-style living in one perfect package.
Contact an agent
Home facts
- Year built:2017
- Listing ID #:6784887
- Added:51 day(s) ago
- Updated:November 02, 2025 at 01:43 AM
Rooms and interior
- Bedrooms:3
- Total bathrooms:3
- Full bathrooms:1
- Half bathrooms:1
Heating and cooling
- Cooling:Central Air
- Heating:Fireplace(s), Forced Air, Radiant Floor
Structure and exterior
- Roof:Age Over 8 Years
- Year built:2017
Utilities
- Water:City Water - Connected
- Sewer:City Sewer - Connected
Finances and disclosures
- Price:$780,000
- Tax amount:$7,292 (2025)
New listings near 1248 Clearwater Drive
- New
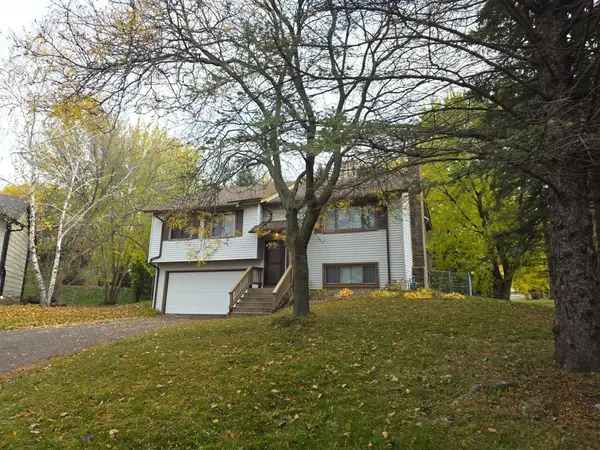 $394,700Active3 beds 2 baths1,556 sq. ft.
$394,700Active3 beds 2 baths1,556 sq. ft.6816 Stratford Court, Woodbury, MN 55125
MLS# 6809744Listed by: EXP REALTY - Coming SoonOpen Thu, 2 to 4pm
 $338,000Coming Soon2 beds 2 baths
$338,000Coming Soon2 beds 2 baths7556 Ojibway Park Bay, Woodbury, MN 55125
MLS# 6811953Listed by: WEICHERT, REALTORS-ADVANTAGE - New
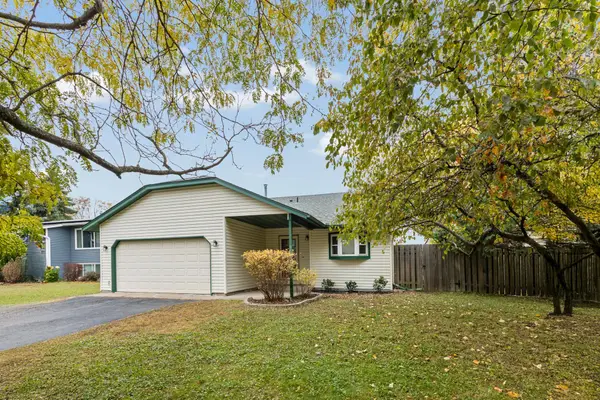 $359,900Active3 beds 2 baths1,453 sq. ft.
$359,900Active3 beds 2 baths1,453 sq. ft.6724 Sandlewood Road, Woodbury, MN 55125
MLS# 6802571Listed by: PEMBERTON RE - New
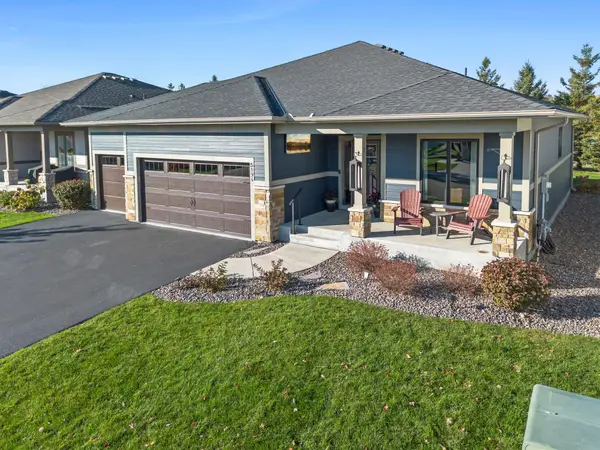 $599,900Active3 beds 3 baths2,890 sq. ft.
$599,900Active3 beds 3 baths2,890 sq. ft.5194 Sundial Lane, Woodbury, MN 55129
MLS# 6798438Listed by: KELLER WILLIAMS PREFERRED RLTY - New
 $265,000Active3 beds 3 baths1,422 sq. ft.
$265,000Active3 beds 3 baths1,422 sq. ft.7665 Afton Court, Woodbury, MN 55125
MLS# 6810342Listed by: RE/MAX ADVANTAGE PLUS 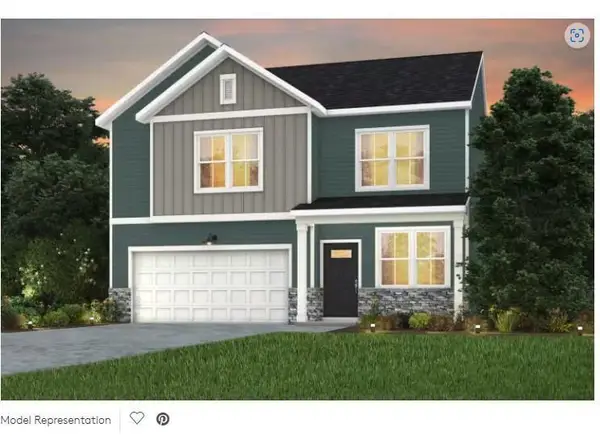 $550,000Pending4 beds 3 baths2,515 sq. ft.
$550,000Pending4 beds 3 baths2,515 sq. ft.4951 Airlake Drive, Woodbury, MN 55129
MLS# 6811478Listed by: PULTE HOMES OF MINNESOTA, LLC- Open Sun, 1 to 2:30pmNew
 $440,000Active4 beds 2 baths2,267 sq. ft.
$440,000Active4 beds 2 baths2,267 sq. ft.1102 Fallbrook Lane, Woodbury, MN 55125
MLS# 6809081Listed by: EDINA REALTY, INC. - New
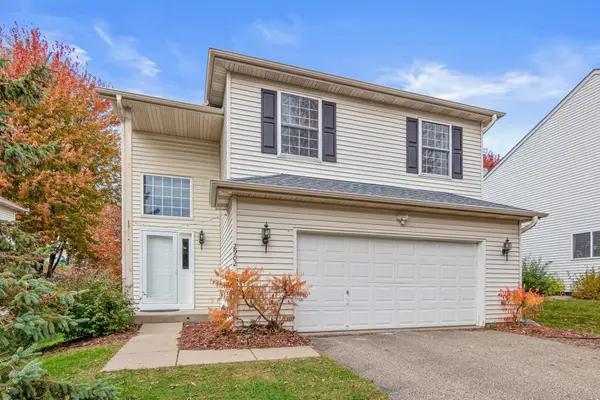 $469,900Active4 beds 4 baths2,987 sq. ft.
$469,900Active4 beds 4 baths2,987 sq. ft.2902 Magnolia Drive, Woodbury, MN 55125
MLS# 6810148Listed by: PEMBERTON RE - Coming Soon
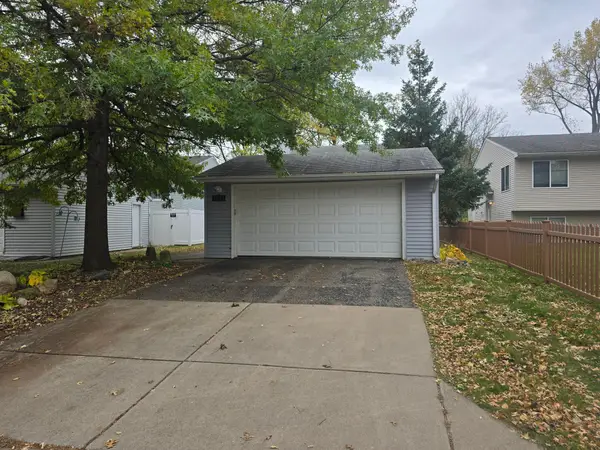 $299,900Coming Soon3 beds 2 baths
$299,900Coming Soon3 beds 2 baths7841 Rimbley Road, Woodbury, MN 55125
MLS# 6811276Listed by: KELLER WILLIAMS PREMIER REALTY - New
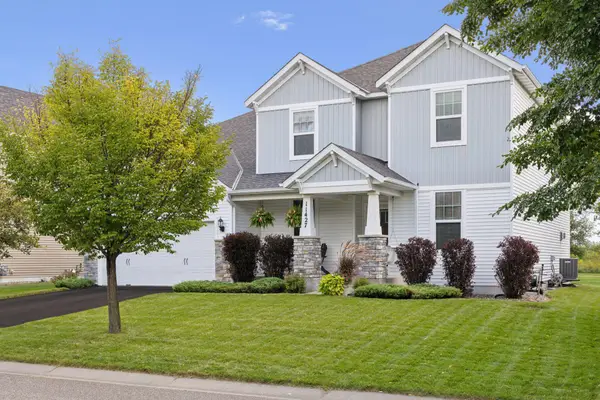 $674,900Active5 beds 5 baths4,140 sq. ft.
$674,900Active5 beds 5 baths4,140 sq. ft.11427 Harness View, Woodbury, MN 55129
MLS# 6808922Listed by: RE/MAX RESULTS
