4036 Arbor Drive, Woodbury, MN 55129
Local realty services provided by:ERA Gillespie Real Estate
4036 Arbor Drive,Woodbury, MN 55129
$899,900
- 3 Beds
- 3 Baths
- 3,530 sq. ft.
- Single family
- Active
Upcoming open houses
- Sat, Nov 1512:00 pm - 05:00 pm
- Sun, Nov 1612:00 pm - 05:00 pm
- Thu, Nov 2012:00 pm - 05:00 pm
- Fri, Nov 2112:00 pm - 05:00 pm
- Sat, Nov 2212:00 pm - 05:00 pm
- Sun, Nov 2312:00 pm - 05:00 pm
- Sat, Nov 2912:00 pm - 05:00 pm
- Sun, Nov 3012:00 pm - 05:00 pm
- Thu, Dec 0412:00 pm - 05:00 pm
- Fri, Dec 0512:00 pm - 05:00 pm
- Sat, Dec 0612:00 pm - 05:00 pm
- Sun, Dec 0712:00 pm - 05:00 pm
- Thu, Dec 1112:00 pm - 05:00 pm
- Fri, Dec 1212:00 pm - 05:00 pm
- Sat, Dec 1312:00 pm - 05:00 pm
- Sun, Dec 1412:00 pm - 05:00 pm
Listed by: jodie simon
Office: gonyea homes, inc.
MLS#:6698213
Source:NSMLS
Price summary
- Price:$899,900
- Price per sq. ft.:$232.41
- Monthly HOA dues:$167
About this home
Stonegate Builders presents the Smithtown main floor living floorplan in Arbor Ridge. Our plans personalized with your selections make this the perfect blend you have been looking for. This gorgeous home will include 10' vaulted ceiling in great room with wood paneled and precast fireplace, built ins with floating shelves, engineered wood flooring throughout common areas of main floor, beautiful gourmet kitchen, owner's bath with tile shower, owner's closet that passes through to the laundry room, sunroom, maintenance free deck, solid surface countertops throughout, Anderdon windows, 4 sided James Hardie siding, dual zone heating, and so much more. Finished lower level has 9' ceilings, large family room with fireplace and wet bar all located on a walkout lot, complete with paver patio. Professional landscaping, trees, sod and irrigation included. Beautiful designer finishes and excellent design make this a home you will want to own! Move in ready.
Contact an agent
Home facts
- Year built:2025
- Listing ID #:6698213
- Added:206 day(s) ago
- Updated:November 14, 2025 at 09:43 PM
Rooms and interior
- Bedrooms:3
- Total bathrooms:3
- Full bathrooms:1
- Half bathrooms:1
- Living area:3,530 sq. ft.
Heating and cooling
- Cooling:Central Air
- Heating:Fireplace(s), Forced Air
Structure and exterior
- Roof:Age 8 Years or Less, Pitched
- Year built:2025
- Building area:3,530 sq. ft.
- Lot area:0.21 Acres
Utilities
- Water:City Water - Connected
- Sewer:City Sewer - Connected
Finances and disclosures
- Price:$899,900
- Price per sq. ft.:$232.41
- Tax amount:$2,128 (2024)
New listings near 4036 Arbor Drive
- New
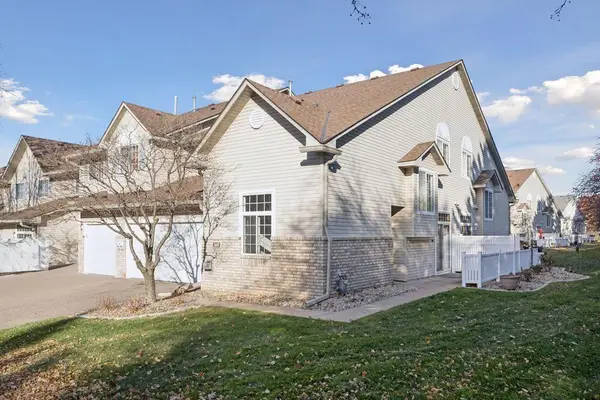 $284,900Active2 beds 2 baths1,390 sq. ft.
$284,900Active2 beds 2 baths1,390 sq. ft.2687 Mallard Drive, Woodbury, MN 55125
MLS# 6817982Listed by: EDINA REALTY, INC. - Open Sat, 11am to 1pmNew
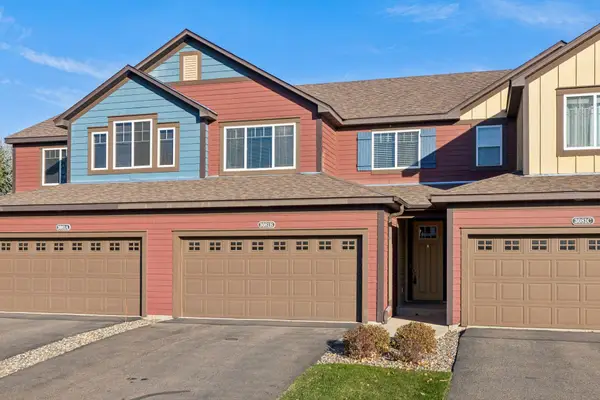 $340,000Active3 beds 3 baths1,572 sq. ft.
$340,000Active3 beds 3 baths1,572 sq. ft.3081 Countryside Avenue #B, Woodbury, MN 55129
MLS# 6815938Listed by: KELLER WILLIAMS PREMIER REALTY - Coming Soon
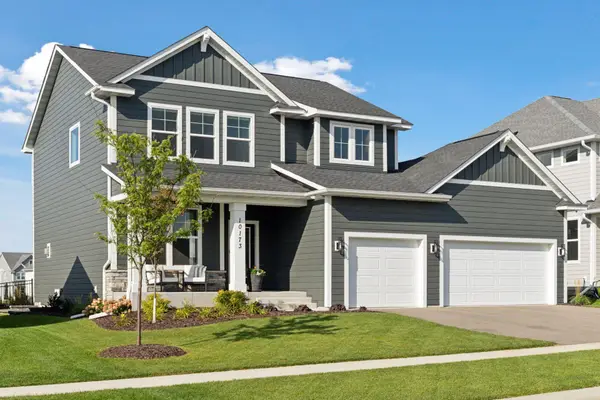 $765,000Coming Soon5 beds 5 baths
$765,000Coming Soon5 beds 5 baths10173 Arrowwood Trail, Woodbury, MN 55129
MLS# 6817170Listed by: KELLER WILLIAMS PREMIER REALTY - Coming SoonOpen Sun, 2 to 3pm
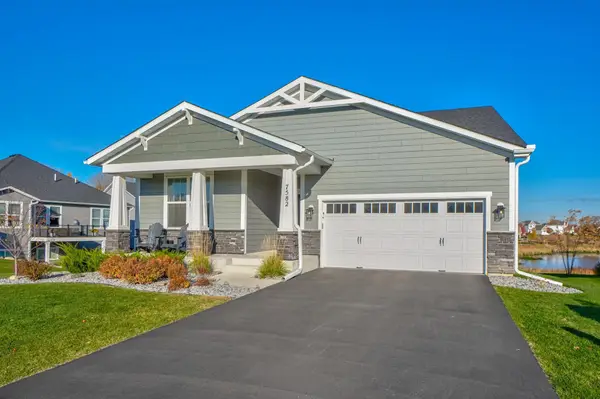 $650,000Coming Soon3 beds 3 baths
$650,000Coming Soon3 beds 3 baths7582 Oak Hill Road, Woodbury, MN 55129
MLS# 6808152Listed by: EDINA REALTY, INC. - Open Sat, 12:30 to 5pmNew
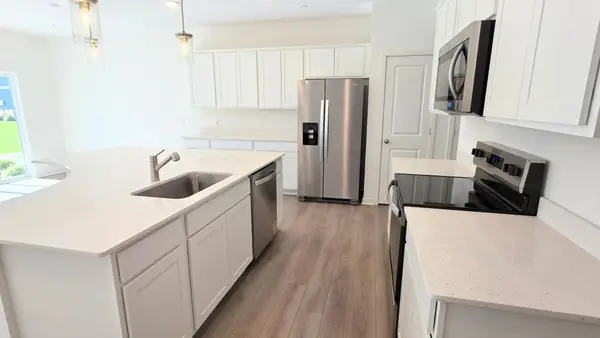 $357,990Active3 beds 3 baths1,883 sq. ft.
$357,990Active3 beds 3 baths1,883 sq. ft.4722 Airlake Curve, Woodbury, MN 55129
MLS# 6817830Listed by: PULTE HOMES OF MINNESOTA, LLC - New
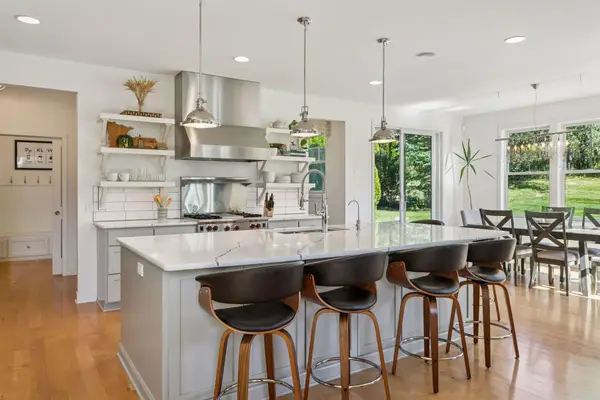 $849,900Active5 beds 5 baths4,437 sq. ft.
$849,900Active5 beds 5 baths4,437 sq. ft.1631 Deephaven Drive, Woodbury, MN 55129
MLS# 6817564Listed by: LAKES SOTHEBY'S INTERNATIONAL REALTY - Open Sat, 12 to 2:30pmNew
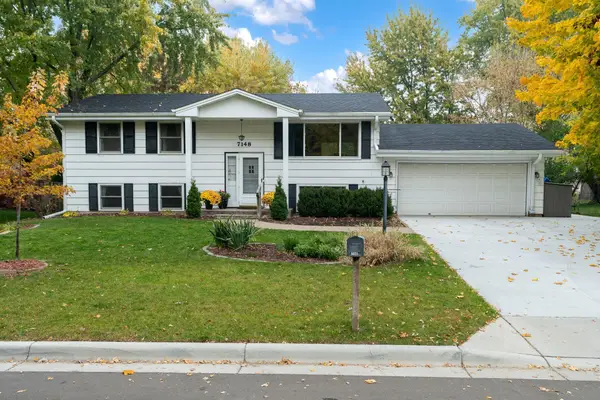 $369,900Active3 beds 3 baths1,825 sq. ft.
$369,900Active3 beds 3 baths1,825 sq. ft.7148 Victoria Road, Woodbury, MN 55125
MLS# 6809517Listed by: SUMMERLYN REALTY - New
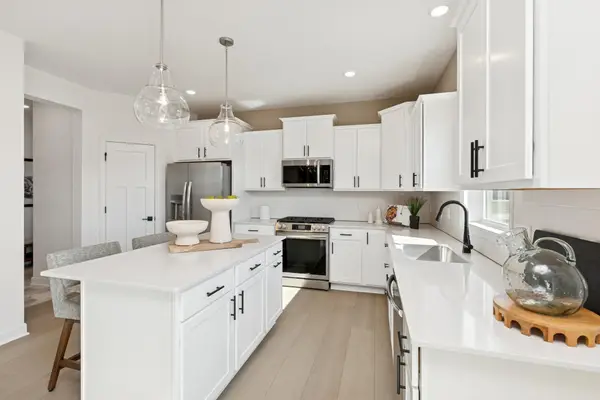 $563,880Active4 beds 3 baths2,271 sq. ft.
$563,880Active4 beds 3 baths2,271 sq. ft.5165 Windlass Drive, Woodbury, MN 55129
MLS# 6816712Listed by: LENNAR SALES CORP - New
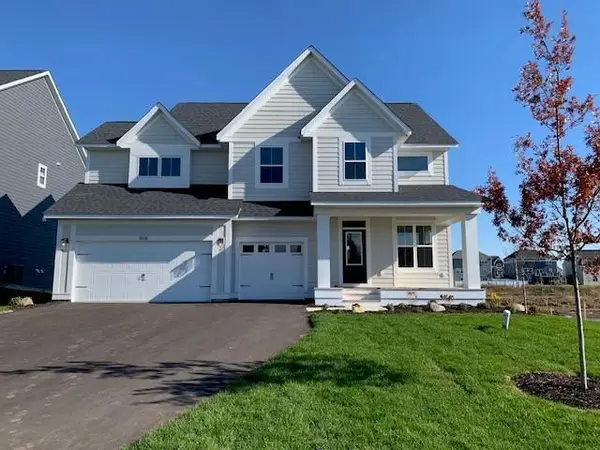 $728,289Active4 beds 3 baths3,009 sq. ft.
$728,289Active4 beds 3 baths3,009 sq. ft.5131 Airlake Drive, Woodbury, MN 55129
MLS# 6816311Listed by: ROBERT THOMAS HOMES, INC. - Coming Soon
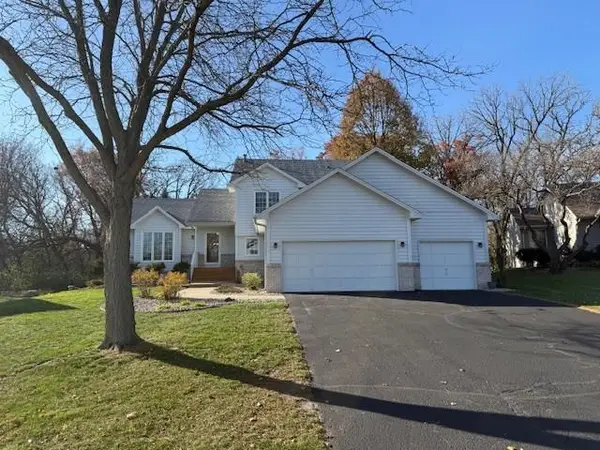 $499,900Coming Soon4 beds 3 baths
$499,900Coming Soon4 beds 3 baths1160 Autumn Drive, Woodbury, MN 55125
MLS# 6817072Listed by: RE/MAX RESULTS
