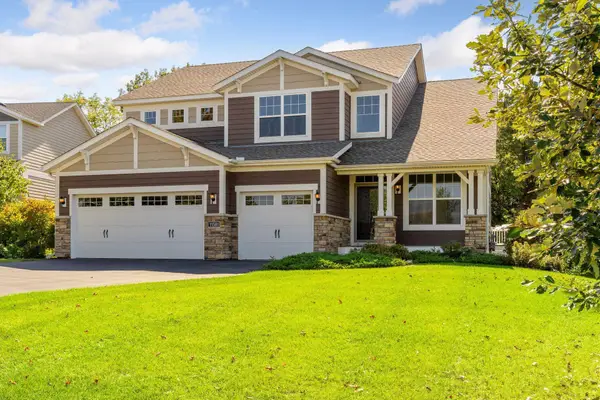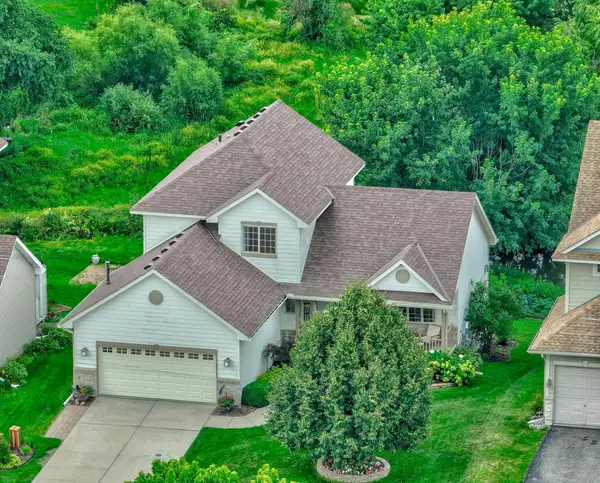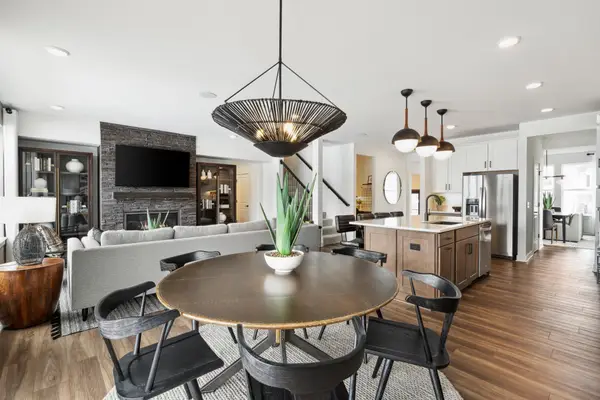4223 Arbor Drive, Woodbury, MN 55129
Local realty services provided by:ERA Viking Realty
4223 Arbor Drive,Woodbury, MN 55129
$1,099,000
- 5 Beds
- 5 Baths
- 5,008 sq. ft.
- Single family
- Active
Listed by:jeremy d berg
Office:hanson builders inc
MLS#:6767439
Source:NSMLS
Price summary
- Price:$1,099,000
- Price per sq. ft.:$204.28
- Monthly HOA dues:$54
About this home
Hanson Builders presents the “Superior Sport”. The main level features an open concept, with separate yet dedicated spaces. Architectural details are abundant: Hardie siding, black Marvin fiberglass windows, gourmet kitchen with double ovens, a large center island, built-in cabinets and benches throughout. Upstairs you will find 4 generous bedrooms, a huge laundry connected via Owner’s closet, a step-down bonus room, and a luxury Owner’s suite. In the lower level, you will find a wet bar, ¾ tiled bath, an open rec area great for TV watching and entertaining, and of course the sport court. Yard is fully landscaped, including irrigation system. Arbor Ridge is in the final phase of the development, and features a community pool, park, and walking trails. Build now and be in before next Summer. Great location, close to major roads, restaurants and shopping! Please note this is a model only and is not for sale at this time.
Contact an agent
Home facts
- Year built:2025
- Listing ID #:6767439
- Added:54 day(s) ago
- Updated:September 29, 2025 at 01:43 PM
Rooms and interior
- Bedrooms:5
- Total bathrooms:5
- Full bathrooms:2
- Half bathrooms:1
- Living area:5,008 sq. ft.
Heating and cooling
- Cooling:Central Air
- Heating:Forced Air
Structure and exterior
- Roof:Age 8 Years or Less, Asphalt
- Year built:2025
- Building area:5,008 sq. ft.
- Lot area:0.31 Acres
Utilities
- Water:City Water - Connected
- Sewer:City Sewer - Connected
Finances and disclosures
- Price:$1,099,000
- Price per sq. ft.:$204.28
- Tax amount:$2,290 (2025)
New listings near 4223 Arbor Drive
- Coming Soon
 $619,000Coming Soon5 beds 3 baths
$619,000Coming Soon5 beds 3 baths3692 Mount Vernon Lane, Woodbury, MN 55129
MLS# 6795848Listed by: REAL BROKER, LLC - Coming Soon
 $650,000Coming Soon5 beds 4 baths
$650,000Coming Soon5 beds 4 baths8980 Highland Circle, Woodbury, MN 55125
MLS# 6781199Listed by: COLDWELL BANKER REALTY - Coming Soon
 $349,900Coming Soon3 beds 1 baths
$349,900Coming Soon3 beds 1 baths6249 Oak Knoll Drive, Woodbury, MN 55125
MLS# 6792514Listed by: KELLER WILLIAMS PREMIER REALTY - New
 $429,900Active4 beds 3 baths1,898 sq. ft.
$429,900Active4 beds 3 baths1,898 sq. ft.758 Lake Ridge Drive, Woodbury, MN 55129
MLS# 6795687Listed by: PROSPER HOMES REALTY INC. - Coming Soon
 $325,000Coming Soon3 beds 3 baths
$325,000Coming Soon3 beds 3 baths10700 Ironwood Court, Woodbury, MN 55129
MLS# 6795247Listed by: BRIDGE REALTY, LLC - Open Sat, 2 to 3:30pmNew
 $694,900Active5 beds 4 baths4,335 sq. ft.
$694,900Active5 beds 4 baths4,335 sq. ft.11581 Riverstone Court, Woodbury, MN 55129
MLS# 6793351Listed by: KELLER WILLIAMS PREMIER REALTY  $409,900Pending3 beds 2 baths2,030 sq. ft.
$409,900Pending3 beds 2 baths2,030 sq. ft.1322 Bridle Path Court, Woodbury, MN 55125
MLS# 6795004Listed by: RE/MAX RESULTS- New
 $482,000Active4 beds 4 baths2,690 sq. ft.
$482,000Active4 beds 4 baths2,690 sq. ft.10685 Brookview Road, Woodbury, MN 55129
MLS# 6785609Listed by: KELLER WILLIAMS SELECT REALTY - New
 $806,378Active4 beds 3 baths3,081 sq. ft.
$806,378Active4 beds 3 baths3,081 sq. ft.4048 Arbor Drive, Woodbury, MN 55129
MLS# 6794924Listed by: HANSON BUILDERS INC  $760,000Pending4 beds 3 baths4,008 sq. ft.
$760,000Pending4 beds 3 baths4,008 sq. ft.4604 Island Park Bay, Woodbury, MN 55129
MLS# 6794816Listed by: PULTE HOMES OF MINNESOTA, LLC
