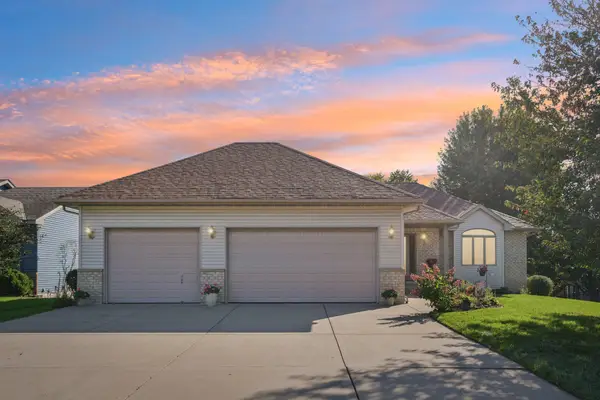8397 Brumby Trail, Woodbury, MN 55129
Local realty services provided by:ERA Viking Realty
8397 Brumby Trail,Woodbury, MN 55129
$585,000
- 5 Beds
- 3 Baths
- 2,617 sq. ft.
- Single family
- Pending
Upcoming open houses
- Sat, Oct 0412:00 pm - 04:00 pm
- Sun, Oct 0512:00 pm - 04:00 pm
Listed by:michael dols
Office:d.r. horton, inc.
MLS#:6724010
Source:NSMLS
Price summary
- Price:$585,000
- Price per sq. ft.:$159.44
- Monthly HOA dues:$78
About this home
“Ask how you can receive up to $5,000 in closing costs on this home!” Welcome home to D.R. Horton's new floorplan the Henry. A smart open floor plan featuring a main level bedroom with a walk-in closet and four more bedrooms on the upper level with a spacious bonus room. The kitchen features our signature appliance package with double wall ovens and gas cooktop! Gorgeous quartz countertops topped with stylish oversized subway tile backsplash compliment this efficient layout. Just past the open concept living area you'll find a generous storage closet and home office! The entry from the 3-car garage is spacious to come inside and take your coat off, drop the back backs, and groceries. A well panned layout with an unfinished lower level ready for future growth as needed or additional storage. The Copper Hills neighborhood is nestled in the South end of Woodbury which hosts an amazing parks system that includes many parks connected by a trail and sidewalk system. Great activities such as golf, shopping, movie theatres, and more can be found nearby. Students attend the desirable 833 school district. July completion.
Contact an agent
Home facts
- Year built:2025
- Listing ID #:6724010
- Added:133 day(s) ago
- Updated:September 30, 2025 at 01:43 AM
Rooms and interior
- Bedrooms:5
- Total bathrooms:3
- Full bathrooms:2
- Living area:2,617 sq. ft.
Heating and cooling
- Cooling:Central Air
- Heating:Fireplace(s), Forced Air
Structure and exterior
- Year built:2025
- Building area:2,617 sq. ft.
- Lot area:0.23 Acres
Utilities
- Water:City Water - Connected
- Sewer:City Sewer - Connected
Finances and disclosures
- Price:$585,000
- Price per sq. ft.:$159.44
- Tax amount:$1,168 (2025)
New listings near 8397 Brumby Trail
- New
 $649,900Active4 beds 3 baths2,408 sq. ft.
$649,900Active4 beds 3 baths2,408 sq. ft.11446 Balsam Way, Woodbury, MN 55129
MLS# 6645937Listed by: RE/MAX RESULTS - Coming SoonOpen Tue, 11am to 1pm
 $850,000Coming Soon3 beds 3 baths
$850,000Coming Soon3 beds 3 baths3624 Cherry Lane, Woodbury, MN 55129
MLS# 6794685Listed by: COLDWELL BANKER REALTY  $535,990Pending4 beds 3 baths2,515 sq. ft.
$535,990Pending4 beds 3 baths2,515 sq. ft.4942 Airlake Drive, Woodbury, MN 55129
MLS# 6796479Listed by: PULTE HOMES OF MINNESOTA, LLC- Coming Soon
 $565,000Coming Soon5 beds 3 baths
$565,000Coming Soon5 beds 3 baths3325 White Oaks Lane, Woodbury, MN 55125
MLS# 6785878Listed by: KELLER WILLIAMS INTEGRITY REALTY - New
 $520,000Active4 beds 3 baths2,308 sq. ft.
$520,000Active4 beds 3 baths2,308 sq. ft.2084 Parkview Lane, Woodbury, MN 55125
MLS# 6795416Listed by: EXP REALTY - Coming Soon
 $619,000Coming Soon5 beds 3 baths
$619,000Coming Soon5 beds 3 baths3692 Mount Vernon Lane, Woodbury, MN 55129
MLS# 6795848Listed by: REAL BROKER, LLC - Coming Soon
 $650,000Coming Soon5 beds 4 baths
$650,000Coming Soon5 beds 4 baths8980 Highland Circle, Woodbury, MN 55125
MLS# 6781199Listed by: COLDWELL BANKER REALTY - Coming SoonOpen Sat, 9 to 11am
 $349,900Coming Soon3 beds 1 baths
$349,900Coming Soon3 beds 1 baths6249 Oak Knoll Drive, Woodbury, MN 55125
MLS# 6792514Listed by: KELLER WILLIAMS PREMIER REALTY  $429,900Pending4 beds 3 baths1,898 sq. ft.
$429,900Pending4 beds 3 baths1,898 sq. ft.758 Lake Ridge Drive, Woodbury, MN 55129
MLS# 6795687Listed by: PROSPER HOMES REALTY INC.- Coming Soon
 $325,000Coming Soon3 beds 3 baths
$325,000Coming Soon3 beds 3 baths10700 Ironwood Court, Woodbury, MN 55129
MLS# 6795247Listed by: BRIDGE REALTY, LLC
