18803 S Sunrise Drive, Belton, MO 64012
Local realty services provided by:ERA High Pointe Realty
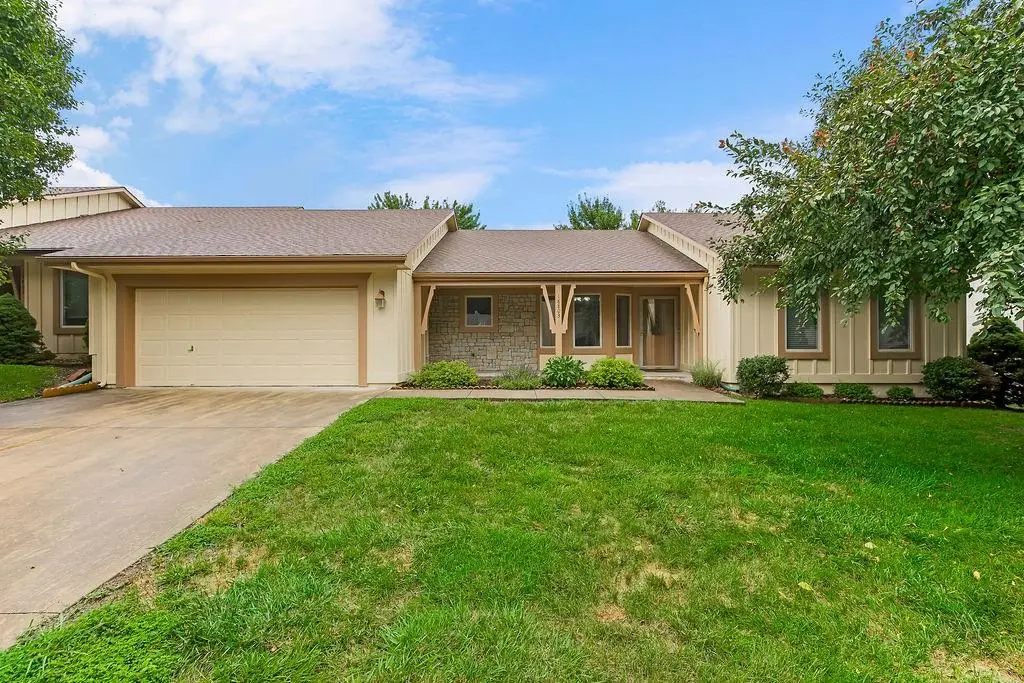


18803 S Sunrise Drive,Belton, MO 64012
$286,500
- 3 Beds
- 2 Baths
- 1,722 sq. ft.
- Single family
- Active
Listed by:ask cathy team
Office:keller williams platinum prtnr
MLS#:2560111
Source:MOKS_HL
Price summary
- Price:$286,500
- Price per sq. ft.:$166.38
- Monthly HOA dues:$249
About this home
Maintenance-free, one-level living at its finest! This true 3 BEDROOM ranch home offers over 1700+ square feet on the main level. Home boasts of many updates throughout including new carpet and flooring in the kitchen, new ceiling fans and fixtures, and a freshly painted interior and exterior. The living and dining areas are very spacious and there is a generously-sized kitchen with plenty of cabinets and counterspace. Laundry area off the kitchen! Large primary bedroom with ensuite bath and walk-in shower. Two add'l bedrooms on the main level and a full bath. Blinds on every window! You'll notice the doorways and walls are wide and perfect for 50+ living!! Home has a nice patio for entertaining and a large two-car attached garage....carry your groceries straight to the kitchen!! Pickering Place is a highly sought after 50+ vibrant Community with clubhouse, mowing, trash hauling, sewer maintenance, snow removal, and 2000 gallons of water per resident! It doesn't stop there...enjoy regular activities with the coffee clubs, book club gatherings, card clubs, Bingo nights and exercise groups. Don't miss out on living in this beautiful home in this thriving community!
Contact an agent
Home facts
- Year built:2002
- Listing Id #:2560111
- Added:27 day(s) ago
- Updated:August 10, 2025 at 06:43 PM
Rooms and interior
- Bedrooms:3
- Total bathrooms:2
- Full bathrooms:2
- Living area:1,722 sq. ft.
Heating and cooling
- Cooling:Heat Pump
- Heating:Forced Air Gas
Structure and exterior
- Roof:Composition
- Year built:2002
- Building area:1,722 sq. ft.
Schools
- High school:Raymore-Peculiar
- Middle school:Raymore-Peculiar South
- Elementary school:Bridle Ridge
Utilities
- Water:Private Meter
- Sewer:Private Sewer
Finances and disclosures
- Price:$286,500
- Price per sq. ft.:$166.38
New listings near 18803 S Sunrise Drive
- New
 $210,000Active3 beds 1 baths1,120 sq. ft.
$210,000Active3 beds 1 baths1,120 sq. ft.15801 Allen Avenue, Belton, MO 64012
MLS# 2569190Listed by: REAL BROKER, LLC - New
 $325,000Active4 beds 3 baths2,283 sq. ft.
$325,000Active4 beds 3 baths2,283 sq. ft.208 Carol Avenue, Belton, MO 64012
MLS# 2569225Listed by: PLATINUM REALTY LLC  $150,000Active2 beds 1 baths1,082 sq. ft.
$150,000Active2 beds 1 baths1,082 sq. ft.508 Tumbleweed Place, Belton, MO 64012
MLS# 2567143Listed by: KELLER WILLIAMS KC NORTH- New
 $325,000Active3 beds 3 baths2,484 sq. ft.
$325,000Active3 beds 3 baths2,484 sq. ft.311 Berry Avenue, Belton, MO 64012
MLS# 2568804Listed by: COMPASS REALTY GROUP - Open Fri, 4 to 6pmNew
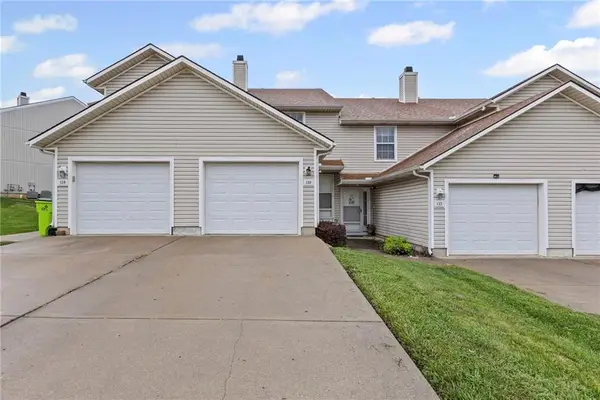 $170,000Active2 beds 3 baths1,384 sq. ft.
$170,000Active2 beds 3 baths1,384 sq. ft.130 Brentwood Drive, Belton, MO 64012
MLS# 2568993Listed by: KELLER WILLIAMS REALTY PARTNERS INC. 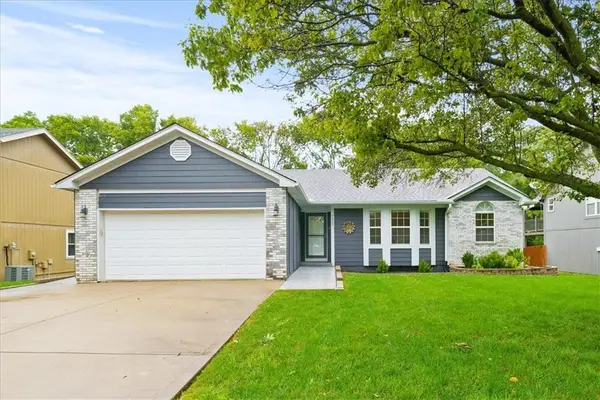 $364,900Pending4 beds 3 baths1,972 sq. ft.
$364,900Pending4 beds 3 baths1,972 sq. ft.7900 E 159th Street, Belton, MO 64012
MLS# 2564601Listed by: PLATINUM REALTY LLC- New
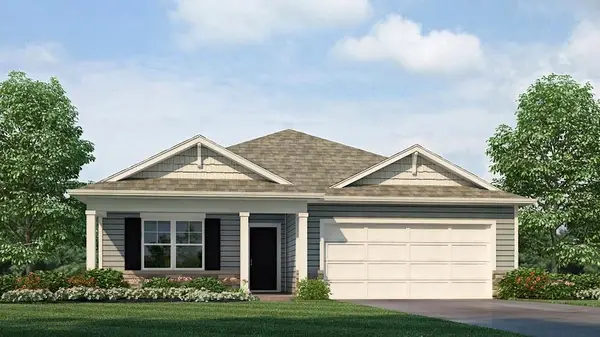 $374,990Active3 beds 2 baths1,498 sq. ft.
$374,990Active3 beds 2 baths1,498 sq. ft.811 Bentley Drive, Belton, MO 64012
MLS# 2568683Listed by: PLATINUM REALTY LLC - New
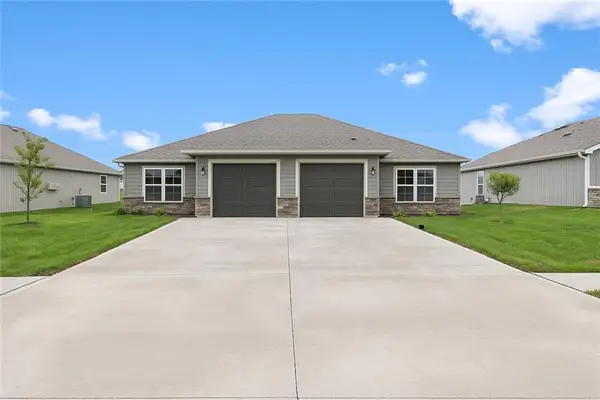 $539,000Active-- beds -- baths
$539,000Active-- beds -- baths631-633 Fall Meadow Lane, Belton, MO 64012
MLS# 2568408Listed by: LUTZ SALES + INVESTMENTS  $350,000Pending4 beds 3 baths2,572 sq. ft.
$350,000Pending4 beds 3 baths2,572 sq. ft.7302 Bryan Way, Belton, MO 64012
MLS# 2568031Listed by: REECENICHOLS - LEES SUMMIT- New
 $425,000Active5 beds 3 baths2,246 sq. ft.
$425,000Active5 beds 3 baths2,246 sq. ft.606 Summer Dawn Court, Belton, MO 64012
MLS# 2567908Listed by: KELLER WILLIAMS REALTY PARTNERS INC.
