707 Samantha Lane, Belton, MO 64012
Local realty services provided by:ERA McClain Brothers
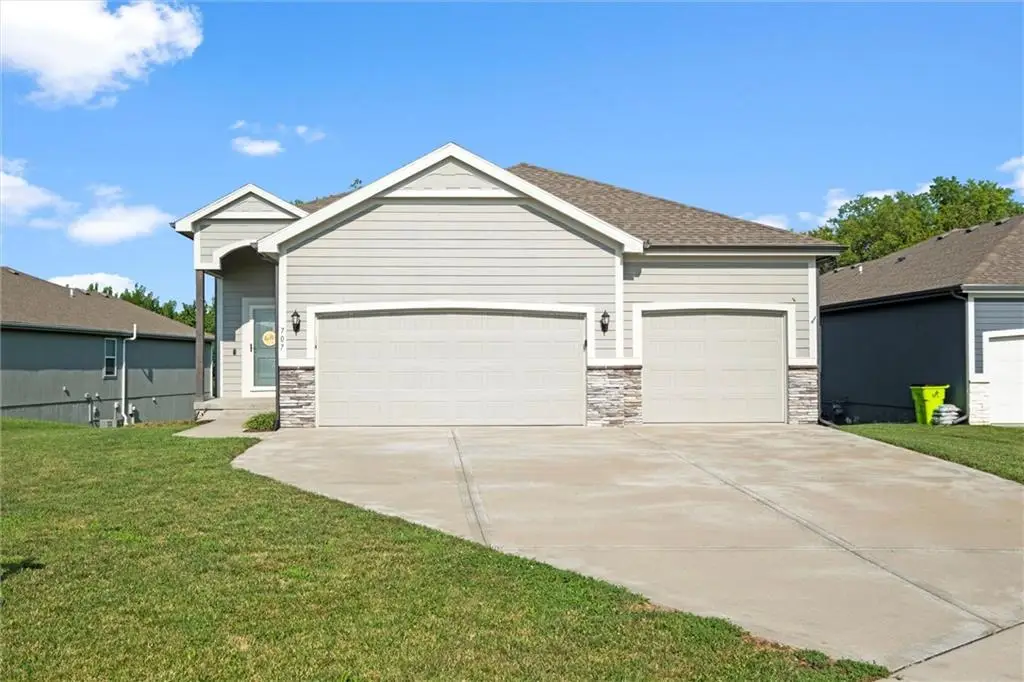
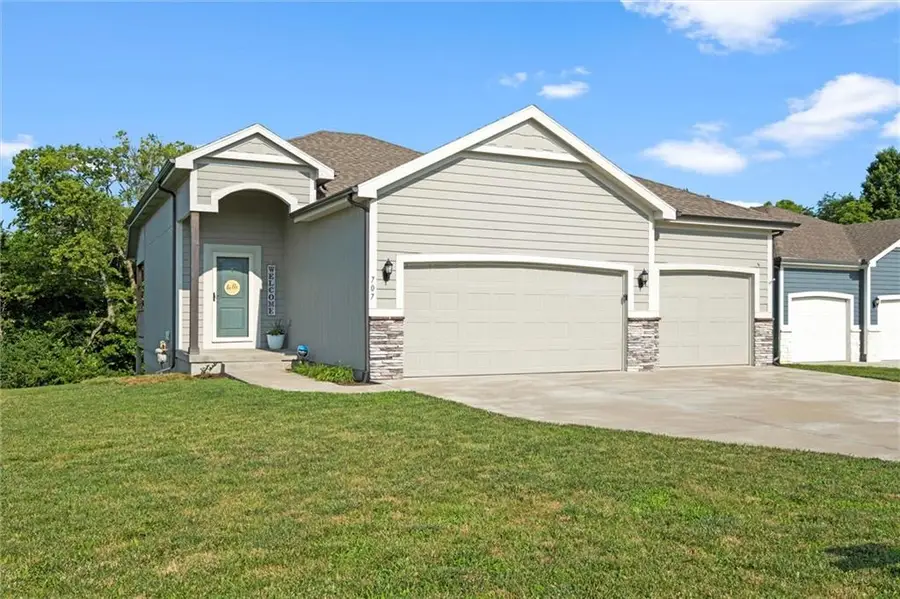
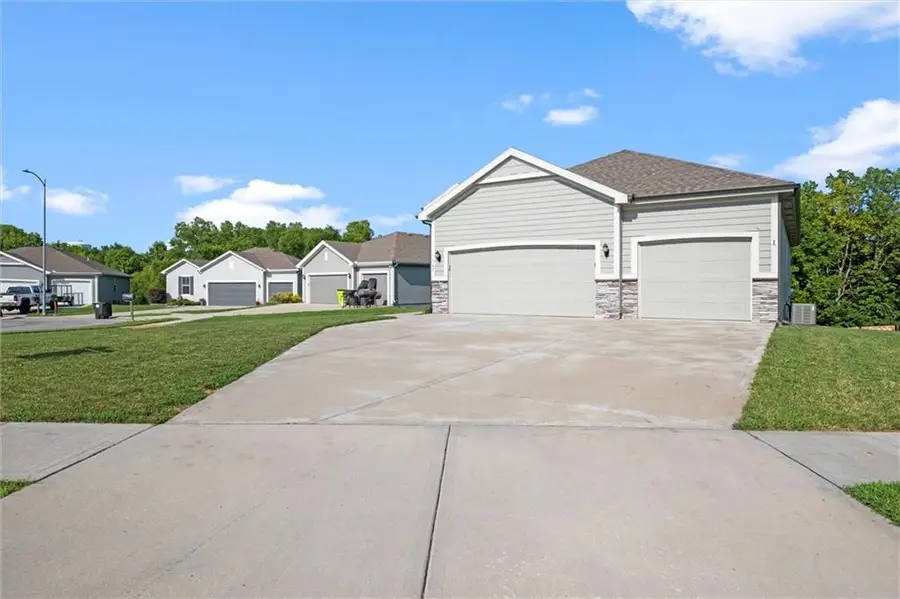
707 Samantha Lane,Belton, MO 64012
$383,000
- 4 Beds
- 3 Baths
- 2,314 sq. ft.
- Single family
- Pending
Listed by:jonathan garvey
Office:exp realty llc.
MLS#:2562818
Source:MOKS_HL
Price summary
- Price:$383,000
- Price per sq. ft.:$165.51
About this home
Welcome to 707 Samantha Lane – Where Style Meets Everyday Comfort
This reverse 1.5 story home in Belton has that perfect mix of modern updates and functional layout. With 4 bedrooms, 3 full baths, and a fully finished basement, there’s plenty of space to stretch out—whether you’re hosting the holidays or just enjoying a quiet night in.
The open main level feels light and airy, with a kitchen that checks all the boxes: beautiful stone countertops, tons of counter space, and a walk-in pantry that’s seriously impressive. The primary suite gives you room to breathe, with a large walk-in closet and double vanities that make mornings smoother. And yes—there’s main level laundry so you can skip the stairs.
Downstairs, the finished basement offers a spacious rec room, two more bedrooms, a full bath, and great storage. Outside, the covered deck overlooks a tree-lined lot—private, peaceful, and perfect for morning coffee or weekend BBQs.
Top it off with a 3-car garage and easy access to shops, schools, and highways. This one’s got the layout, the updates, and the location. Come see it for yourself!
Contact an agent
Home facts
- Year built:2020
- Listing Id #:2562818
- Added:27 day(s) ago
- Updated:August 14, 2025 at 05:43 PM
Rooms and interior
- Bedrooms:4
- Total bathrooms:3
- Full bathrooms:3
- Living area:2,314 sq. ft.
Heating and cooling
- Cooling:Electric
- Heating:Natural Gas
Structure and exterior
- Roof:Composition
- Year built:2020
- Building area:2,314 sq. ft.
Schools
- High school:Raymore-Peculiar
- Middle school:Raymore-Peculiar South
- Elementary school:Stonegate
Utilities
- Water:City/Public
- Sewer:Public Sewer
Finances and disclosures
- Price:$383,000
- Price per sq. ft.:$165.51
New listings near 707 Samantha Lane
- New
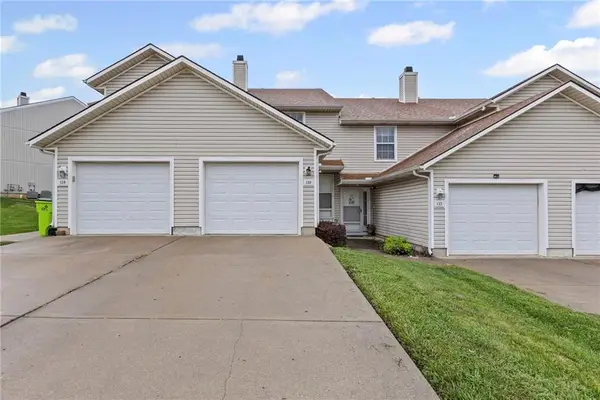 $170,000Active2 beds 3 baths1,384 sq. ft.
$170,000Active2 beds 3 baths1,384 sq. ft.130 Brentwood Drive, Belton, MO 64012
MLS# 2568993Listed by: KELLER WILLIAMS REALTY PARTNERS INC. 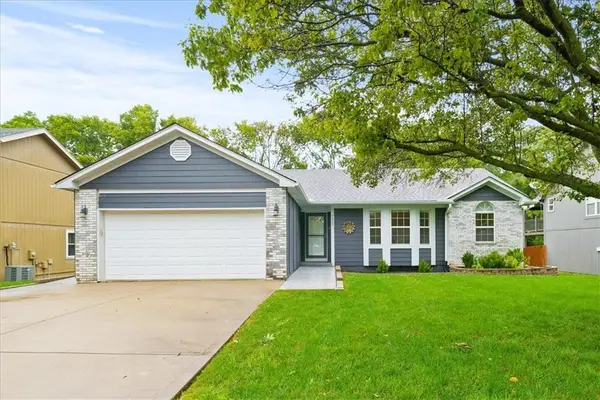 $364,900Active4 beds 3 baths1,972 sq. ft.
$364,900Active4 beds 3 baths1,972 sq. ft.7900 E 159th Street, Belton, MO 64012
MLS# 2564601Listed by: PLATINUM REALTY LLC- New
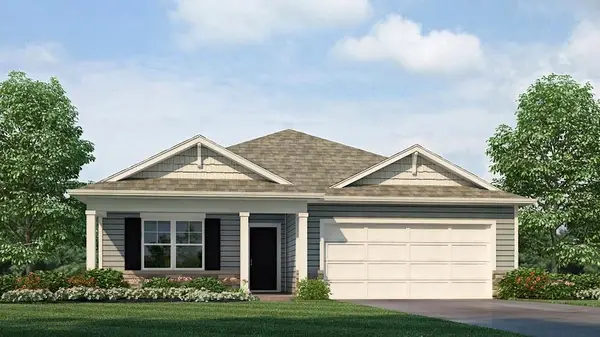 $374,990Active3 beds 2 baths1,498 sq. ft.
$374,990Active3 beds 2 baths1,498 sq. ft.811 Bentley Drive, Belton, MO 64012
MLS# 2568683Listed by: PLATINUM REALTY LLC - New
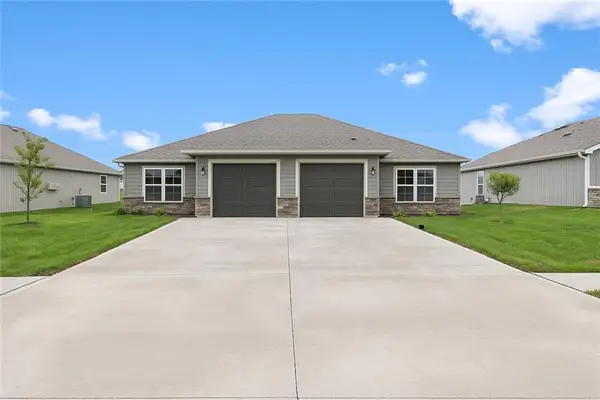 $539,000Active-- beds -- baths
$539,000Active-- beds -- baths631-633 Fall Meadow Lane, Belton, MO 64012
MLS# 2568408Listed by: LUTZ SALES + INVESTMENTS - New
 $350,000Active4 beds 3 baths2,572 sq. ft.
$350,000Active4 beds 3 baths2,572 sq. ft.7302 Bryan Way, Belton, MO 64012
MLS# 2568031Listed by: REECENICHOLS - LEES SUMMIT - New
 $425,000Active5 beds 3 baths2,246 sq. ft.
$425,000Active5 beds 3 baths2,246 sq. ft.606 Summer Dawn Court, Belton, MO 64012
MLS# 2567908Listed by: KELLER WILLIAMS REALTY PARTNERS INC. - New
 $235,000Active2 beds 2 baths1,991 sq. ft.
$235,000Active2 beds 2 baths1,991 sq. ft.8211 E 190th Street, Belton, MO 64012
MLS# 2568245Listed by: JASON MITCHELL REAL ESTATE MIS - New
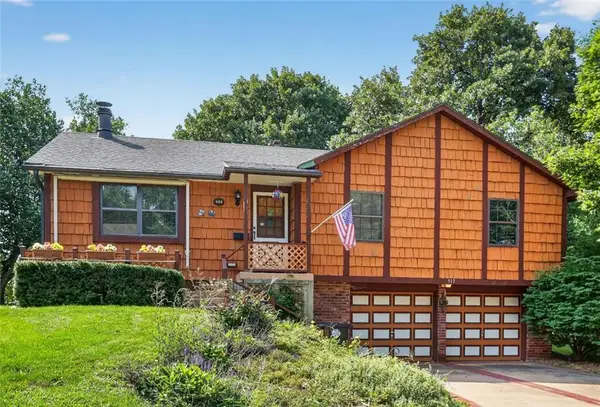 $250,000Active3 beds 2 baths1,300 sq. ft.
$250,000Active3 beds 2 baths1,300 sq. ft.519 Trevis Avenue, Belton, MO 64012
MLS# 2567987Listed by: KELLER WILLIAMS LEGACY PARTNER - New
 $335,000Active3 beds 2 baths1,446 sq. ft.
$335,000Active3 beds 2 baths1,446 sq. ft.505 Logan Avenue, Belton, MO 64012
MLS# 2559630Listed by: KW KANSAS CITY METRO - New
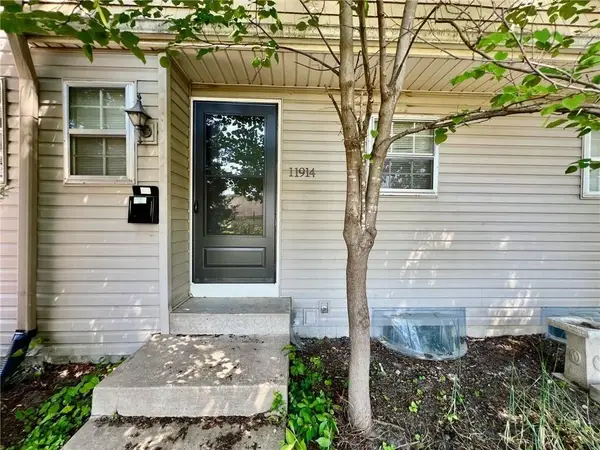 $1,519,000Active-- beds -- baths
$1,519,000Active-- beds -- baths117 Melody Lane, Belton, MO 64012
MLS# 2567842Listed by: KELLER WILLIAMS KC NORTH
