7907 Bel Ray Drive, Belton, MO 64012
Local realty services provided by:ERA High Pointe Realty

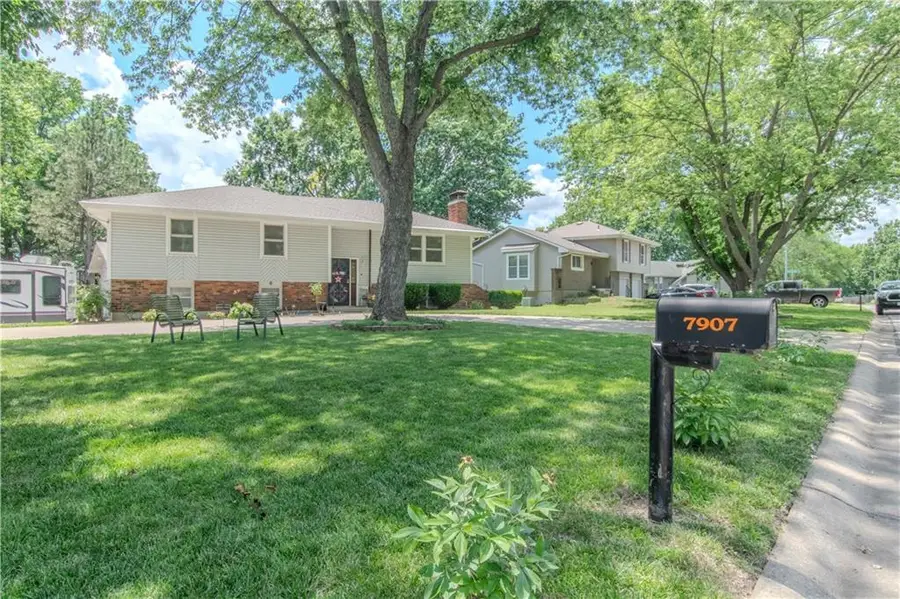
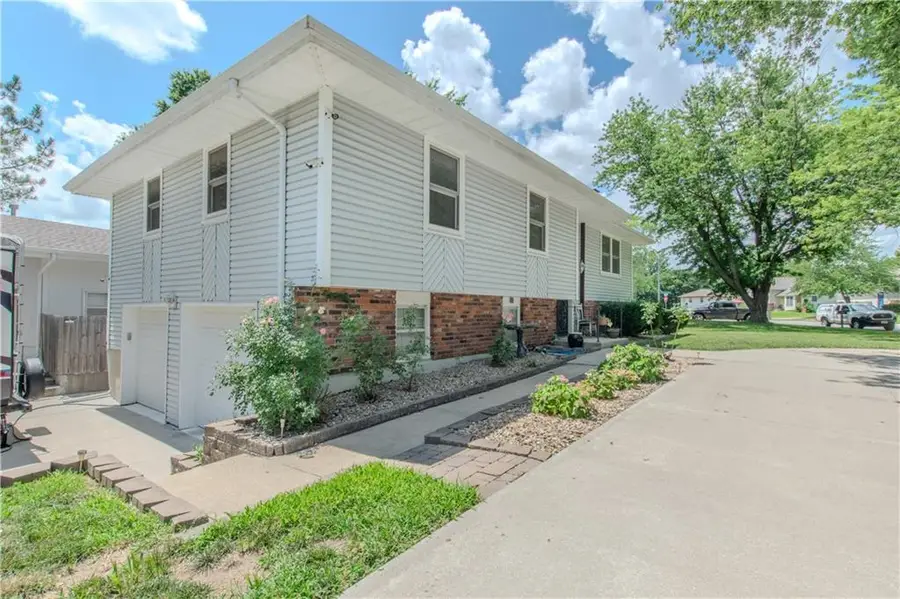
7907 Bel Ray Drive,Belton, MO 64012
$335,000
- 3 Beds
- 3 Baths
- 2,122 sq. ft.
- Single family
- Active
Listed by:camille anderson
Office:keller williams southland
MLS#:2559795
Source:MOKS_HL
Price summary
- Price:$335,000
- Price per sq. ft.:$157.87
About this home
Large corner lot with a convenient circle drive. Highlight of this home is the big 24x30 detached garage that includes a car lift and is heated and cooled! Walking in the house you're greeted with a spacious living room along with a gas fireplace with built-ins that stay. Kitchen has ample cabinet space that are soft-closing, complete with 2 pantry's, granite counters, bar area for barstools, and appliances that stay! Bedrooms are good sized and master has large closet space and its own bathroom! Going downstairs you have a second living room with a fireplace or can make a 4th bedroom, laundry room with newer washer and dryer that stay, and half bath. Out back there is a covered deck setup for relaxing or entertaining with grills and TV. Beautiful little pond area with goldfish currently in it. New roof and gutters on house and shop in 2019. New gutter guards 2025. New breaker panel, nice epoxy floor added in the garage. Come check out what all this beautiful home has to offer and make it yours today!
Contact an agent
Home facts
- Year built:1975
- Listing Id #:2559795
- Added:35 day(s) ago
- Updated:July 30, 2025 at 10:43 AM
Rooms and interior
- Bedrooms:3
- Total bathrooms:3
- Full bathrooms:2
- Half bathrooms:1
- Living area:2,122 sq. ft.
Heating and cooling
- Cooling:Electric
- Heating:Natural Gas
Structure and exterior
- Roof:Composition
- Year built:1975
- Building area:2,122 sq. ft.
Utilities
- Water:City/Public
- Sewer:Public Sewer
Finances and disclosures
- Price:$335,000
- Price per sq. ft.:$157.87
New listings near 7907 Bel Ray Drive
- New
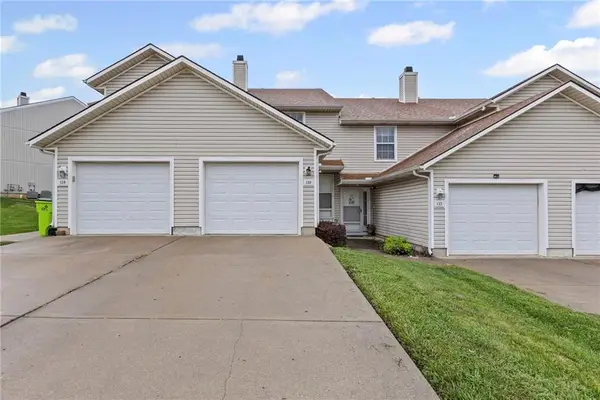 $170,000Active2 beds 3 baths1,384 sq. ft.
$170,000Active2 beds 3 baths1,384 sq. ft.130 Brentwood Drive, Belton, MO 64012
MLS# 2568993Listed by: KELLER WILLIAMS REALTY PARTNERS INC. 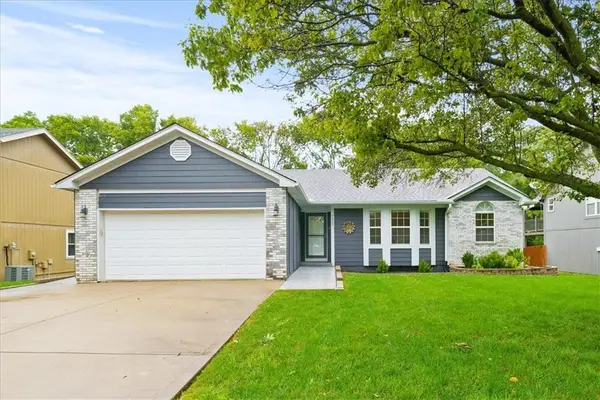 $364,900Active4 beds 3 baths1,972 sq. ft.
$364,900Active4 beds 3 baths1,972 sq. ft.7900 E 159th Street, Belton, MO 64012
MLS# 2564601Listed by: PLATINUM REALTY LLC- New
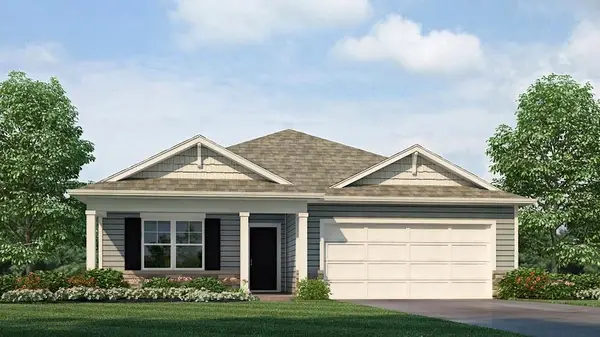 $374,990Active3 beds 2 baths1,498 sq. ft.
$374,990Active3 beds 2 baths1,498 sq. ft.811 Bentley Drive, Belton, MO 64012
MLS# 2568683Listed by: PLATINUM REALTY LLC - New
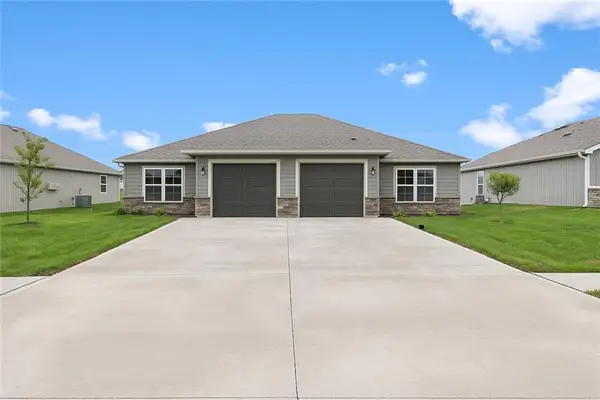 $539,000Active-- beds -- baths
$539,000Active-- beds -- baths631-633 Fall Meadow Lane, Belton, MO 64012
MLS# 2568408Listed by: LUTZ SALES + INVESTMENTS - New
 $350,000Active4 beds 3 baths2,572 sq. ft.
$350,000Active4 beds 3 baths2,572 sq. ft.7302 Bryan Way, Belton, MO 64012
MLS# 2568031Listed by: REECENICHOLS - LEES SUMMIT - New
 $425,000Active5 beds 3 baths2,246 sq. ft.
$425,000Active5 beds 3 baths2,246 sq. ft.606 Summer Dawn Court, Belton, MO 64012
MLS# 2567908Listed by: KELLER WILLIAMS REALTY PARTNERS INC. - New
 $235,000Active2 beds 2 baths1,991 sq. ft.
$235,000Active2 beds 2 baths1,991 sq. ft.8211 E 190th Street, Belton, MO 64012
MLS# 2568245Listed by: JASON MITCHELL REAL ESTATE MIS - New
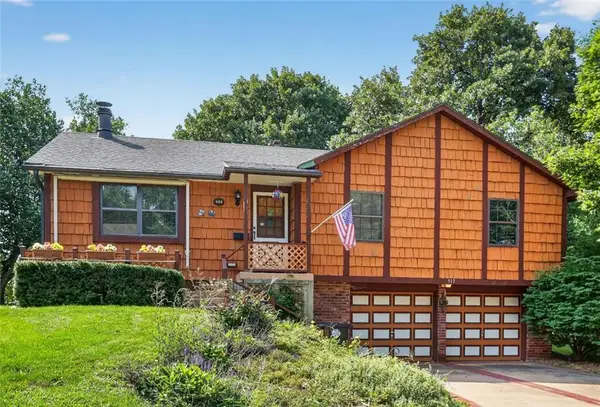 $250,000Active3 beds 2 baths1,300 sq. ft.
$250,000Active3 beds 2 baths1,300 sq. ft.519 Trevis Avenue, Belton, MO 64012
MLS# 2567987Listed by: KELLER WILLIAMS LEGACY PARTNER - New
 $335,000Active3 beds 2 baths1,446 sq. ft.
$335,000Active3 beds 2 baths1,446 sq. ft.505 Logan Avenue, Belton, MO 64012
MLS# 2559630Listed by: KW KANSAS CITY METRO - New
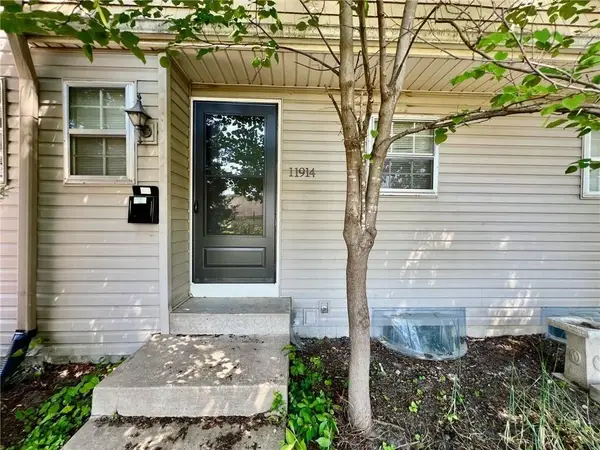 $1,519,000Active-- beds -- baths
$1,519,000Active-- beds -- baths117 Melody Lane, Belton, MO 64012
MLS# 2567842Listed by: KELLER WILLIAMS KC NORTH
