30 Cliff Drive, Buckner, MO 64016
Local realty services provided by:ERA High Pointe Realty
Listed by: shaun ashley
Office: re/max heritage
MLS#:2566658
Source:MOKS_HL
Price summary
- Price:$309,900
- Price per sq. ft.:$102.48
About this home
Beautiful 1.5-Story Home on Half an Acre – Dual Primary Suites & Flexible Living!
Welcome to this spacious and updated 1.5-story home set on a serene half-acre lot. The main floor features a large kitchen with a cozy sitting area and fireplace, perfect for everyday living or entertaining. Enjoy formal meals in the dining room and relax in the oversized living room. A generous bonus space on the main level offers flexibility as a game room, second living area, or home office.
You'll find the primary suite on the main floor along with a convenient laundry room. Upstairs, a second oversized primary suite provides plenty of space for a seating area, office setup, or private retreat. All bathrooms have been beautifully updated with modern finishes.
This home combines space, style, and functionality—ideal for multi-generational living or anyone who values room to spread out.
Contact an agent
Home facts
- Year built:1976
- Listing ID #:2566658
- Added:207 day(s) ago
- Updated:December 30, 2025 at 05:43 PM
Rooms and interior
- Bedrooms:4
- Total bathrooms:4
- Full bathrooms:4
- Living area:3,024 sq. ft.
Heating and cooling
- Cooling:Electric
- Heating:Forced Air Gas
Structure and exterior
- Roof:Composition
- Year built:1976
- Building area:3,024 sq. ft.
Schools
- High school:Fort Osage
Utilities
- Water:City/Public
- Sewer:Public Sewer
Finances and disclosures
- Price:$309,900
- Price per sq. ft.:$102.48
New listings near 30 Cliff Drive
- New
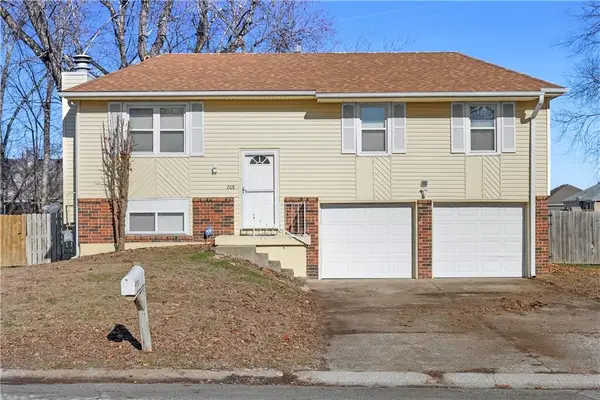 $224,950Active3 beds 2 baths2,028 sq. ft.
$224,950Active3 beds 2 baths2,028 sq. ft.208 Manor Lane, Buckner, MO 64016
MLS# 2593141Listed by: LPT REALTY LLC 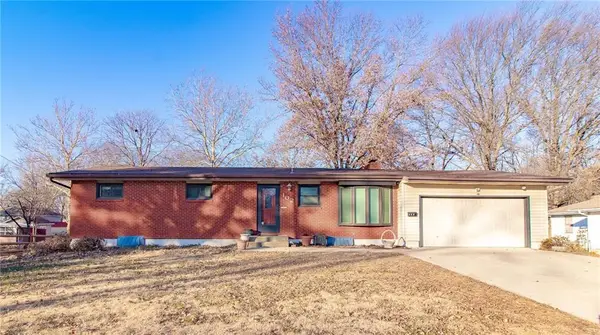 $234,900Active3 beds 2 baths1,104 sq. ft.
$234,900Active3 beds 2 baths1,104 sq. ft.102 Cliff Drive, Buckner, MO 64016
MLS# 2591892Listed by: HOMES BY DARCY LLC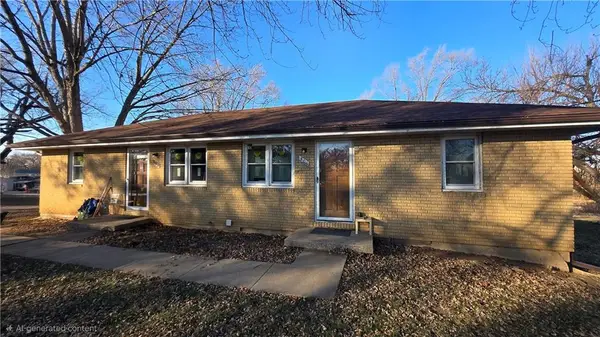 $230,000Active-- beds -- baths
$230,000Active-- beds -- baths300-302 Hazel Street, Buckner, MO 64016
MLS# 2592187Listed by: KELLER WILLIAMS PLATINUM PRTNR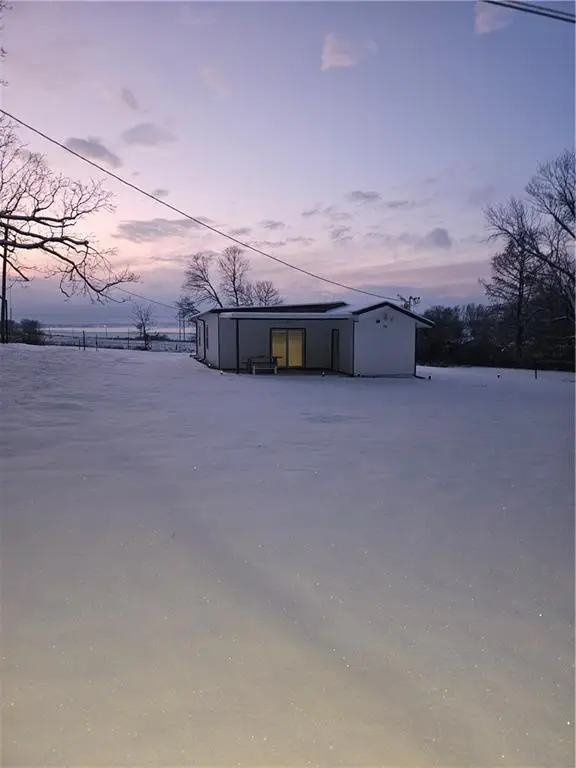 $200,000Pending2 beds 1 baths1,166 sq. ft.
$200,000Pending2 beds 1 baths1,166 sq. ft.710 Elliott Street, Buckner, MO 64016
MLS# 2589556Listed by: EXP REALTY LLC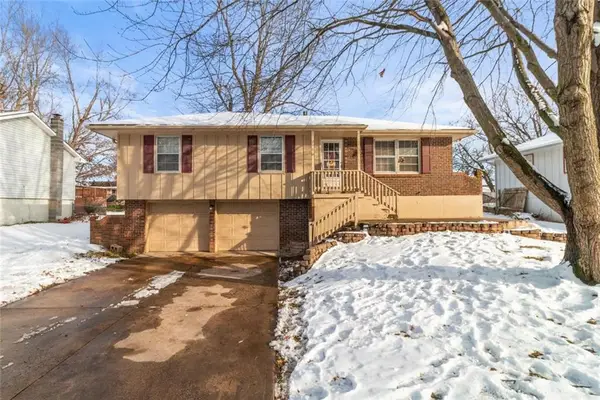 $225,000Active3 beds 1 baths1,449 sq. ft.
$225,000Active3 beds 1 baths1,449 sq. ft.115 Baker Street, Buckner, MO 64016
MLS# 2589613Listed by: RE/MAX HERITAGE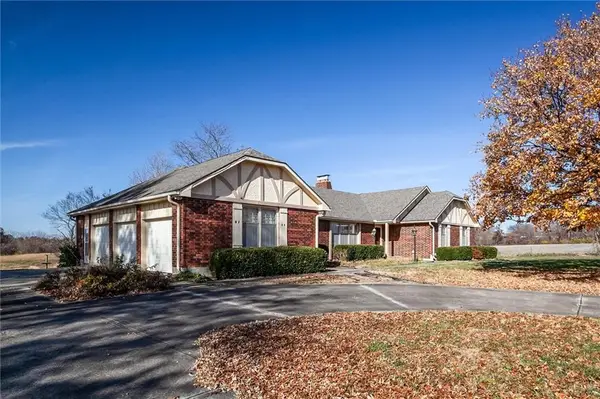 $623,500Active3 beds 3 baths2,100 sq. ft.
$623,500Active3 beds 3 baths2,100 sq. ft.416 N Buckner Tarsney Road, Buckner, MO 64016
MLS# 2587538Listed by: KELLER WILLIAMS PLATINUM PRTNR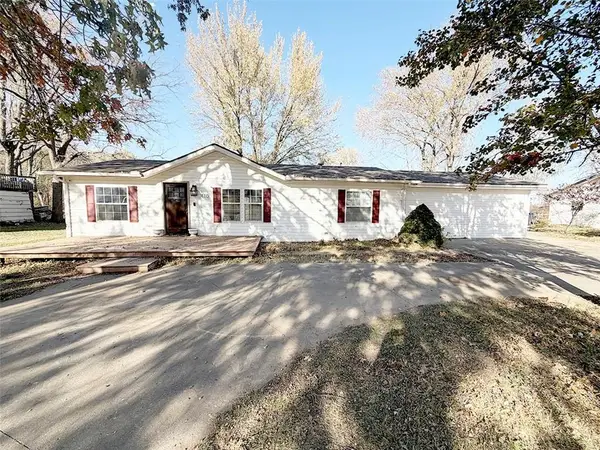 $189,900Active3 beds 2 baths1,812 sq. ft.
$189,900Active3 beds 2 baths1,812 sq. ft.410 Park Avenue, Buckner, MO 64016
MLS# 2587910Listed by: EXP REALTY LLC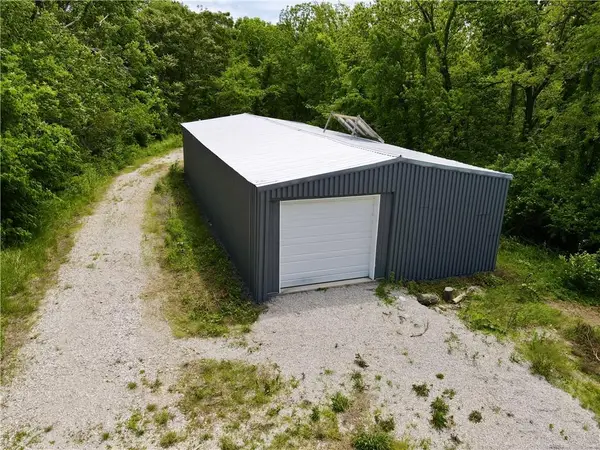 $227,900Active0 Acres
$227,900Active0 Acres814 N Buckner Tarsney Road, Buckner, MO 64016
MLS# 2583820Listed by: RE/MAX HERITAGE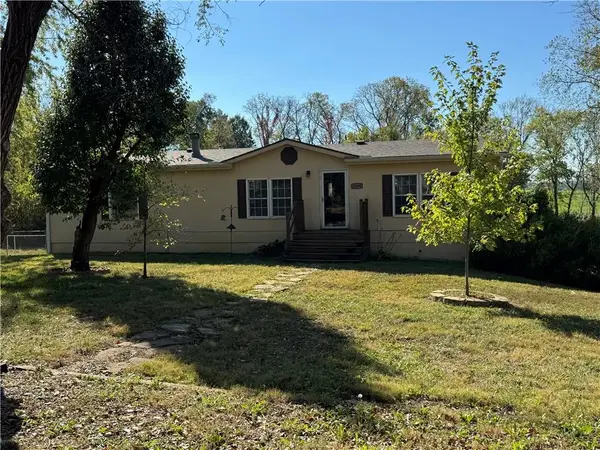 $269,000Pending3 beds 2 baths2,815 sq. ft.
$269,000Pending3 beds 2 baths2,815 sq. ft.31901 E Sun Down Valley Road, Buckner, MO 64016
MLS# 2582301Listed by: REECENICHOLS - LEES SUMMIT $1,900,000Active3 beds 2 baths3,124 sq. ft.
$1,900,000Active3 beds 2 baths3,124 sq. ft.604 N Buckner Tarsney Road, Buckner, MO 64016
MLS# 2578981Listed by: WHITETAIL PROPERTIES REAL ESTA
