604 N Buckner Tarsney Road, Buckner, MO 64016
Local realty services provided by:ERA High Pointe Realty
604 N Buckner Tarsney Road,Buckner, MO 64016
$1,900,000
- 3 Beds
- 2 Baths
- 3,124 sq. ft.
- Single family
- Pending
Listed by: cajun bradley, travis heman
Office: whitetail properties real esta
MLS#:2578981
Source:MOKS_HL
Price summary
- Price:$1,900,000
- Price per sq. ft.:$608.19
About this home
There aren’t enough words to accurately describe the architectural masterpiece that makes up this home. While walking the halls of this immaculate restored farmhouse, one can’t help but stand in awe of how beautifully preserved the fine details and craftsmanship are. The main house has over 3,100 square feet of updated, yet carefully maintained finishes, 3 bedrooms, 2 bathrooms and a new kitchen and living addition. The kitchen boasts new stainless steel appliances, oversized island, farmhouse sink and dining area large enough for a 12 foot dining room table. Get cozy around the stone fireplace in the living area or unwind on the classic wrap around porch. Comfort is not lacking anywhere here, and you’ll feel it as soon as you step inside. There are mother-in-law quarters in the backyard, complete with 1 bedroom, 1 bathroom, full kitchen and living area. You will not run out of places to park your cars, trucks, equipment and toys! There is a one car attached garage to the main house, an attached shop/garage with three bay doors on the second home, a detached three car garage with large bay door on the backside, barn with 6 stall lean-to, additional shop with three stall lean-to and built in chicken coop and run, and gorgeous red barn with 4 bay doors and hayloft. You will not run out of storage! Enjoy a picnic under the numerous, towering trees, providing ample shade. Collect pecans from the pecan trees, watch the kids play in the playhouse or gather around the outside fireplace. Whether you have an existing operation or starting new, there is plenty of land to accommodate your livestock! 76+/- fully fenced acres, several ponds and a working well, combined with the accessible barns provide for all your farming needs. To top it off, there is approximately ¼ mile stretch of direct access to Buckner Tarsney Rd and approximately ½ mile of blacktop frontage on the south side of the property along Heidelberger Rd. To fully appreciate it, you need to see it!
Contact an agent
Home facts
- Year built:1893
- Listing ID #:2578981
- Added:95 day(s) ago
- Updated:January 07, 2026 at 08:54 AM
Rooms and interior
- Bedrooms:3
- Total bathrooms:2
- Full bathrooms:2
- Living area:3,124 sq. ft.
Heating and cooling
- Cooling:Electric
- Heating:Forced Air Gas
Structure and exterior
- Roof:Composition
- Year built:1893
- Building area:3,124 sq. ft.
Utilities
- Water:Rural, Well
- Sewer:Septic Tank
Finances and disclosures
- Price:$1,900,000
- Price per sq. ft.:$608.19
New listings near 604 N Buckner Tarsney Road
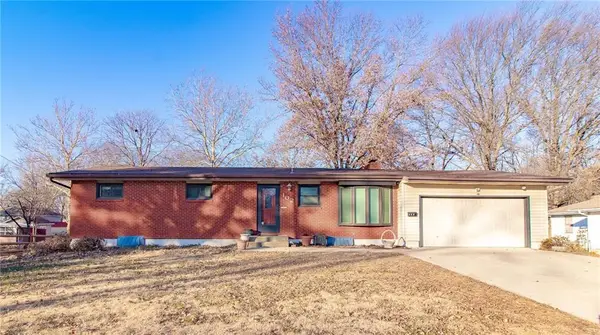 $234,900Active3 beds 2 baths2,208 sq. ft.
$234,900Active3 beds 2 baths2,208 sq. ft.102 Cliff Drive, Buckner, MO 64016
MLS# 2591892Listed by: HOMES BY DARCY LLC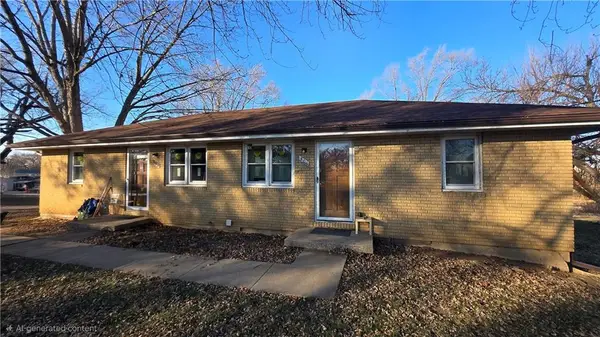 $230,000Pending-- beds -- baths
$230,000Pending-- beds -- baths300-302 Hazel Street, Buckner, MO 64016
MLS# 2592187Listed by: KELLER WILLIAMS PLATINUM PRTNR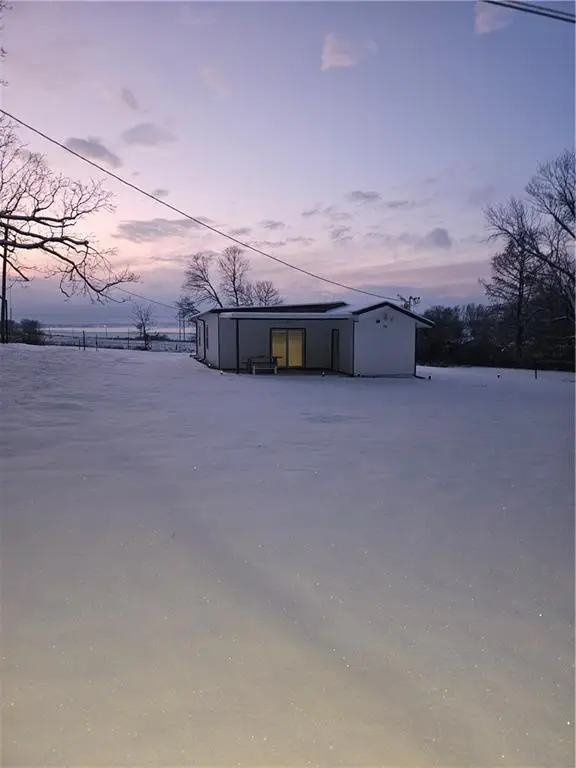 $200,000Pending2 beds 1 baths1,166 sq. ft.
$200,000Pending2 beds 1 baths1,166 sq. ft.710 Elliott Street, Buckner, MO 64016
MLS# 2589556Listed by: EXP REALTY LLC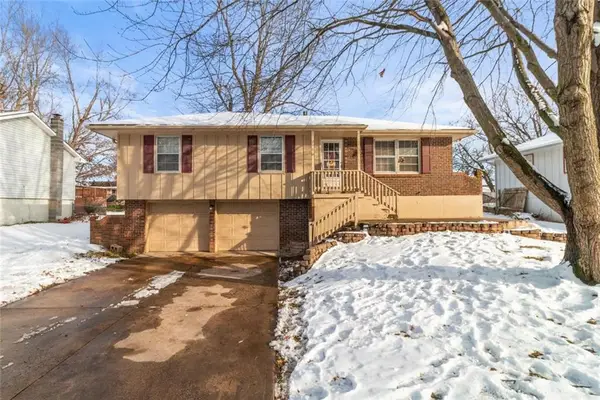 $225,000Pending3 beds 1 baths1,449 sq. ft.
$225,000Pending3 beds 1 baths1,449 sq. ft.115 Baker Street, Buckner, MO 64016
MLS# 2589613Listed by: RE/MAX HERITAGE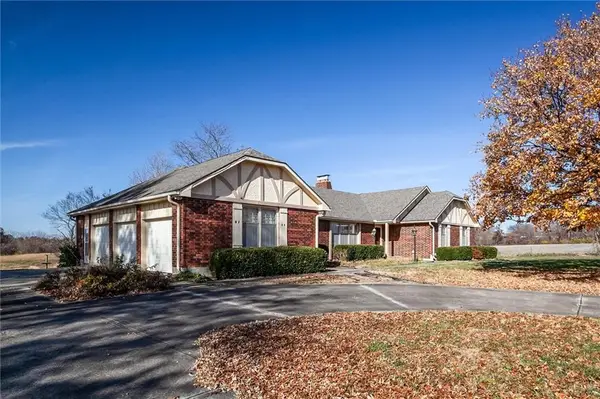 $623,500Active3 beds 3 baths2,100 sq. ft.
$623,500Active3 beds 3 baths2,100 sq. ft.416 N Buckner Tarsney Road, Buckner, MO 64016
MLS# 2587538Listed by: KELLER WILLIAMS PLATINUM PRTNR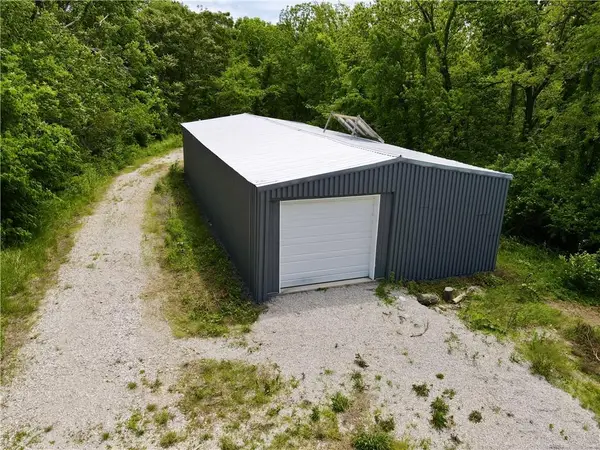 $227,900Active0 Acres
$227,900Active0 Acres814 N Buckner Tarsney Road, Buckner, MO 64016
MLS# 2583820Listed by: RE/MAX HERITAGE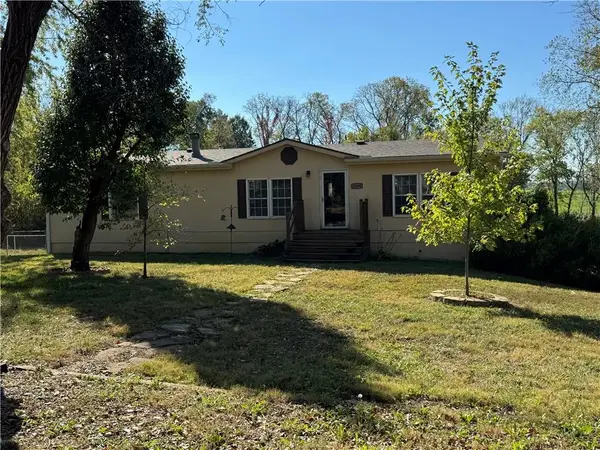 $269,000Pending3 beds 2 baths2,815 sq. ft.
$269,000Pending3 beds 2 baths2,815 sq. ft.31901 E Sun Down Valley Road, Buckner, MO 64016
MLS# 2582301Listed by: REECENICHOLS - LEES SUMMIT $175,000Pending3 beds 2 baths936 sq. ft.
$175,000Pending3 beds 2 baths936 sq. ft.301 N Hudson Street, Buckner, MO 64016
MLS# 2577519Listed by: HOME SWEET HOME REALTY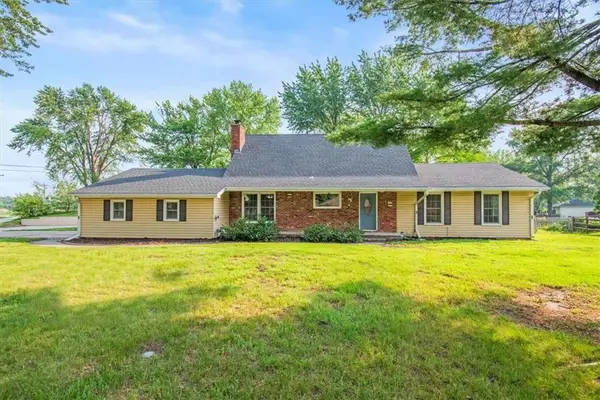 $309,900Pending4 beds 4 baths3,024 sq. ft.
$309,900Pending4 beds 4 baths3,024 sq. ft.30 Cliff Drive, Buckner, MO 64016
MLS# 2566658Listed by: RE/MAX HERITAGE
