406 Allen Street, Buckner, MO 64016
Local realty services provided by:ERA High Pointe Realty

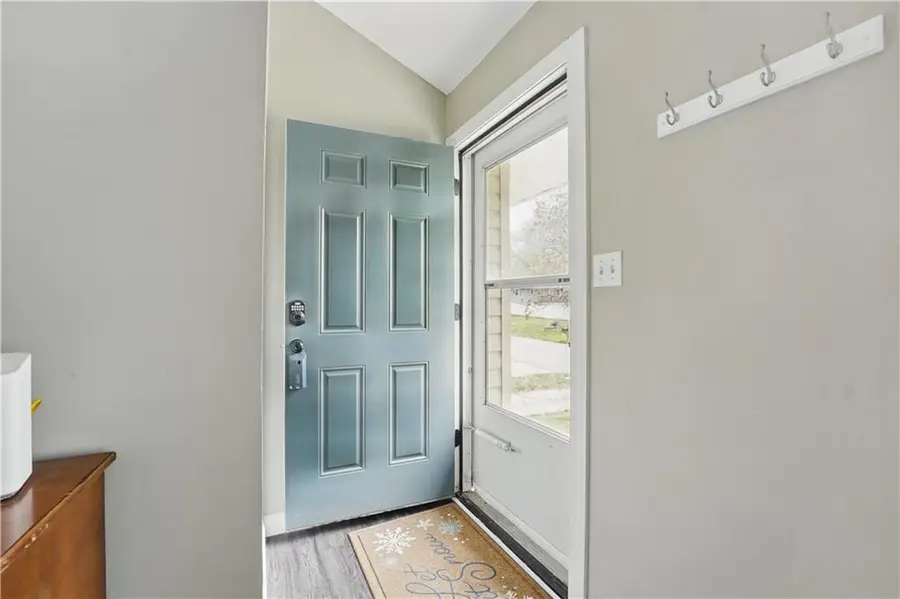
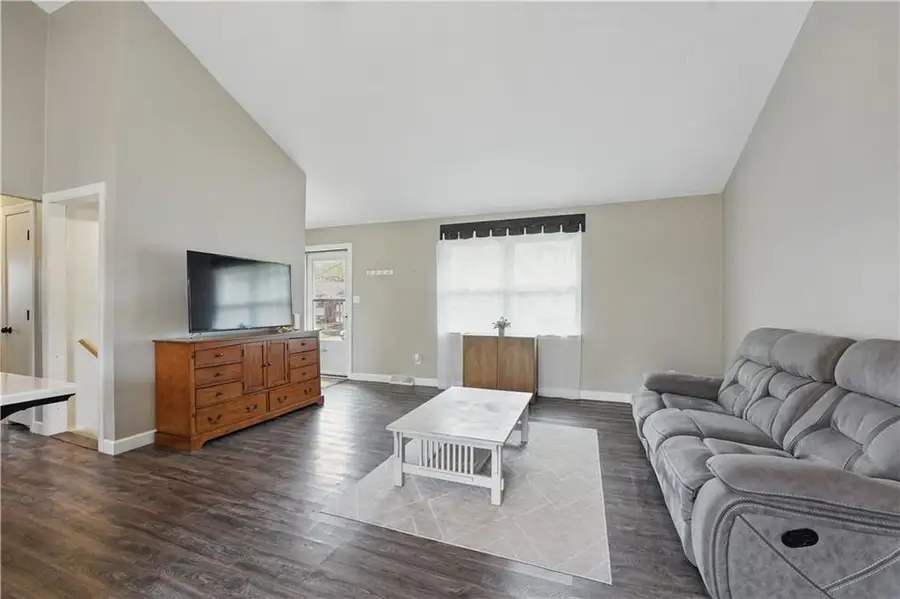
406 Allen Street,Buckner, MO 64016
$255,000
- 3 Beds
- 2 Baths
- 1,534 sq. ft.
- Single family
- Pending
Listed by:dani beyer team
Office:keller williams kc north
MLS#:2542324
Source:MOKS_HL
Price summary
- Price:$255,000
- Price per sq. ft.:$166.23
About this home
This inviting 3-bedroom, 1.1-bathroom home is full of thoughtful updates and stylish features that make it stand out. Step inside to find vaulted ceilings and an open layout that blends the living area with a beautifully updated kitchen featuring a marble island, modern lighting, and sleek black appliances. The living room offers a bright and comfortable space with great flow for everyday living or entertaining. The finished basement expands your living space with a large rec area, great for game nights, movie marathons, or a home gym setup. There's even a safe room for added security and peace of mind.
Upstairs, you'll find comfortable bedrooms with neutral finishes and an updated full bathroom with dual sinks and a clean, modern look. The newer heater adds to the home's value, offering both comfort and efficiency. Enjoy outdoor time on the back deck or around the fire pit in the fully fenced backyard—there’s room to relax, garden, or let pets roam.
You won't want to miss this one!
Contact an agent
Home facts
- Year built:1972
- Listing Id #:2542324
- Added:118 day(s) ago
- Updated:July 15, 2025 at 03:45 PM
Rooms and interior
- Bedrooms:3
- Total bathrooms:2
- Full bathrooms:1
- Half bathrooms:1
- Living area:1,534 sq. ft.
Heating and cooling
- Cooling:Attic Fan, Electric
- Heating:Natural Gas
Structure and exterior
- Roof:Composition
- Year built:1972
- Building area:1,534 sq. ft.
Schools
- High school:Fort Osage
- Middle school:Osage Trail
- Elementary school:Buckner
Utilities
- Water:City/Public
- Sewer:Public Sewer
Finances and disclosures
- Price:$255,000
- Price per sq. ft.:$166.23
New listings near 406 Allen Street
- New
 $160,000Active2 beds 1 baths958 sq. ft.
$160,000Active2 beds 1 baths958 sq. ft.113 Elm Street, Buckner, MO 64016
MLS# 2568744Listed by: UNITED REAL ESTATE KANSAS CITY  $500,000Active4 beds 2 baths2,221 sq. ft.
$500,000Active4 beds 2 baths2,221 sq. ft.321 N Buckner Tarsney Road, Buckner, MO 64016
MLS# 2565753Listed by: JASON MITCHELL REAL ESTATE MIS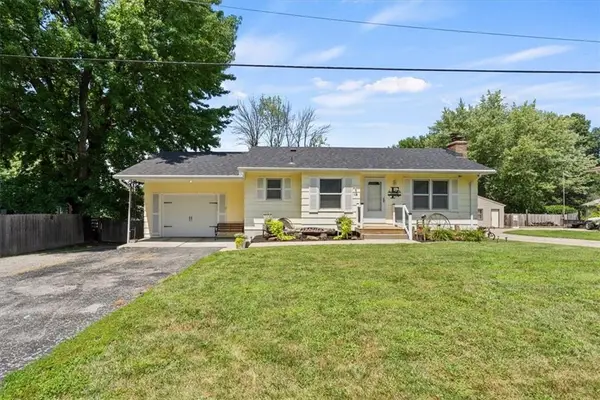 $209,900Pending3 beds 2 baths2,079 sq. ft.
$209,900Pending3 beds 2 baths2,079 sq. ft.104 Elm Street, Buckner, MO 64016
MLS# 2563531Listed by: 1ST CLASS REAL ESTATE KC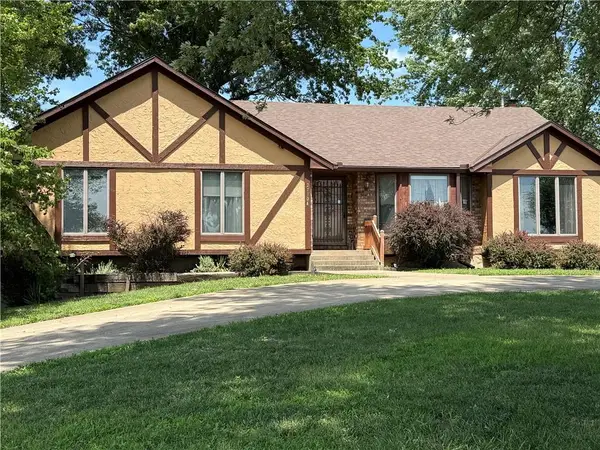 $395,000Active4 beds 3 baths1,976 sq. ft.
$395,000Active4 beds 3 baths1,976 sq. ft.27704 E Us Highway 24 Highway, Buckner, MO 64016
MLS# 2564829Listed by: CHARTWELL REALTY LLC $350,000Active3 beds 2 baths1,620 sq. ft.
$350,000Active3 beds 2 baths1,620 sq. ft.906 S Buckner Tarsney Road, Buckner, MO 64016
MLS# 2564451Listed by: REECENICHOLS - EASTLAND $875,000Active4 beds 5 baths4,571 sq. ft.
$875,000Active4 beds 5 baths4,571 sq. ft.414 S Borgman Road, Buckner, MO 64016
MLS# 2553571Listed by: SAGE DOOR REALTY, LLC $129,000Active-- beds -- baths
$129,000Active-- beds -- baths27800 E Carswell Road, Buckner, MO 64016
MLS# 2553158Listed by: RE/MAX ELITE, REALTORS- Open Sat, 11am to 1pm
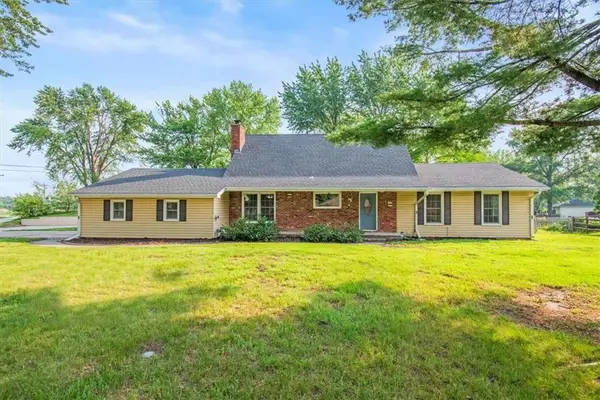 $331,900Active4 beds 4 baths3,024 sq. ft.
$331,900Active4 beds 4 baths3,024 sq. ft.30 Cliff Drive, Buckner, MO 64016
MLS# 2566658Listed by: RE/MAX HERITAGE 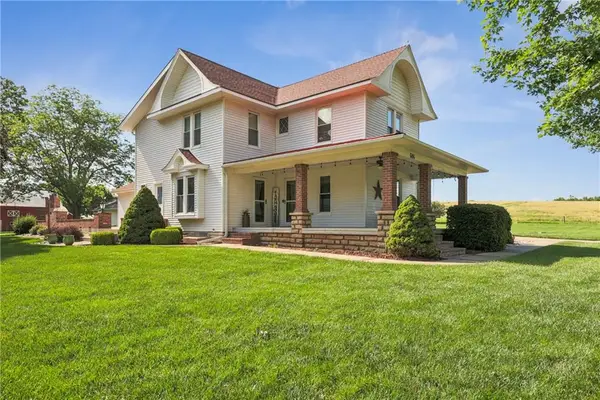 $810,000Active3 beds 2 baths3,124 sq. ft.
$810,000Active3 beds 2 baths3,124 sq. ft.604 N Buckner Tarsney Road, Buckner, MO 64016
MLS# 2552669Listed by: RE/MAX HERITAGE $299,000Active0 Acres
$299,000Active0 Acres27900 Carswell Road, Buckner, MO 64016
MLS# 2549576Listed by: CHARTWELL REALTY LLC
