1212 S Walnut Street, Cameron, MO 64429
Local realty services provided by:ERA High Pointe Realty
1212 S Walnut Street,Cameron, MO 64429
$375,000
- 3 Beds
- 2 Baths
- 1,587 sq. ft.
- Single family
- Pending
Listed by: debbie hahn
Office: berkshire hathaway homeservice
MLS#:2542685
Source:MOKS_HL
Price summary
- Price:$375,000
- Price per sq. ft.:$236.29
- Monthly HOA dues:$8.33
About this home
Brand-New Ranch Home in One of Cameron’s Premier Subdivisions! Discover effortless one-level living in this beautifully crafted slab ranch home, designed with style and function in mind. This 3-bedroom, 2-bath home features a desirable split-bedroom floor plan that offers privacy and comfort for every member of the household. Step into a spacious open-concept kitchen complete with custom cabinetry, a pantry, and a large center island perfect for entertaining or casual meals. High-end finishes throughout the home reflect attention to detail and quality craftsmanship. The owner’s suite includes a private bath and ample closet space, while two additional bedrooms offer flexibility for guests, a home office, or growing needs. A 2-car garage provides added convenience and storage. Situated in one of Cameron’s most sought-after subdivisions, this home offers the perfect blend of community living and modern comfort. Don’t miss your chance to own this brand-new gem!
Contact an agent
Home facts
- Year built:2025
- Listing ID #:2542685
- Added:225 day(s) ago
- Updated:December 20, 2025 at 08:53 AM
Rooms and interior
- Bedrooms:3
- Total bathrooms:2
- Full bathrooms:2
- Living area:1,587 sq. ft.
Heating and cooling
- Cooling:Electric
- Heating:Forced Air Gas
Structure and exterior
- Roof:Composition
- Year built:2025
- Building area:1,587 sq. ft.
Schools
- High school:Cameron
- Middle school:Cameron
- Elementary school:Parkview
Utilities
- Water:City/Public
- Sewer:Public Sewer
Finances and disclosures
- Price:$375,000
- Price per sq. ft.:$236.29
New listings near 1212 S Walnut Street
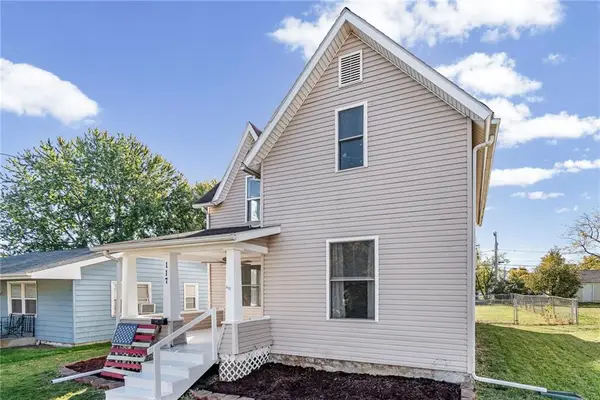 $152,000Pending3 beds 1 baths1,331 sq. ft.
$152,000Pending3 beds 1 baths1,331 sq. ft.117 W Prospect Street, Cameron, MO 64429
MLS# 2584331Listed by: REAL BROKER, LLC-MO $130,000Active3 beds 2 baths2,317 sq. ft.
$130,000Active3 beds 2 baths2,317 sq. ft.715 W 4th Street, Cameron, MO 64429
MLS# 2583405Listed by: KELLER WILLIAMS KC NORTH $275,000Active8 beds 3 baths4,038 sq. ft.
$275,000Active8 beds 3 baths4,038 sq. ft.625 Harris Lane, Cameron, MO 64429
MLS# 2582646Listed by: REAL BROKER, LLC-MO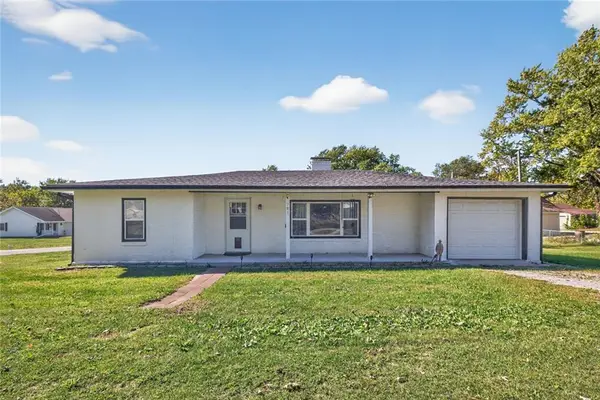 $195,000Active3 beds 1 baths1,212 sq. ft.
$195,000Active3 beds 1 baths1,212 sq. ft.701 N Cherry Street, Cameron, MO 64429
MLS# 2582351Listed by: RE/MAX HERITAGE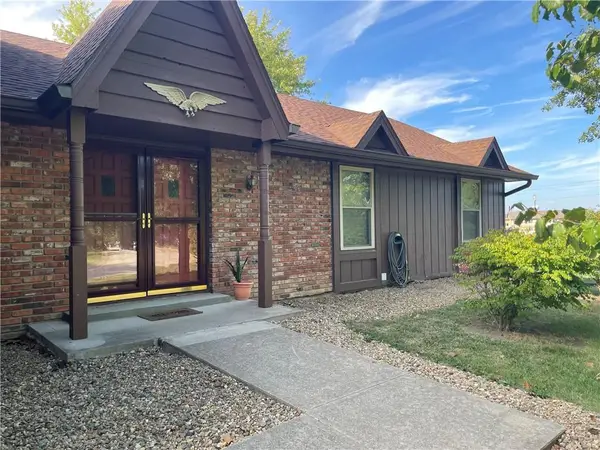 $279,000Active3 beds 3 baths1,866 sq. ft.
$279,000Active3 beds 3 baths1,866 sq. ft.1309 Dekalb Drive, Cameron, MO 64429
MLS# 2578235Listed by: HERITAGE REALTY FARM AND HOME $75,000Active2 beds 2 baths1,428 sq. ft.
$75,000Active2 beds 2 baths1,428 sq. ft.106 S Orange Street, Cameron, MO 64429
MLS# 2577290Listed by: CENTURY 21 CROSSROADS $245,000Active4 beds 2 baths2,021 sq. ft.
$245,000Active4 beds 2 baths2,021 sq. ft.423 E 4th Street, Cameron, MO 64429
MLS# 2576270Listed by: KELLER WILLIAMS KC NORTH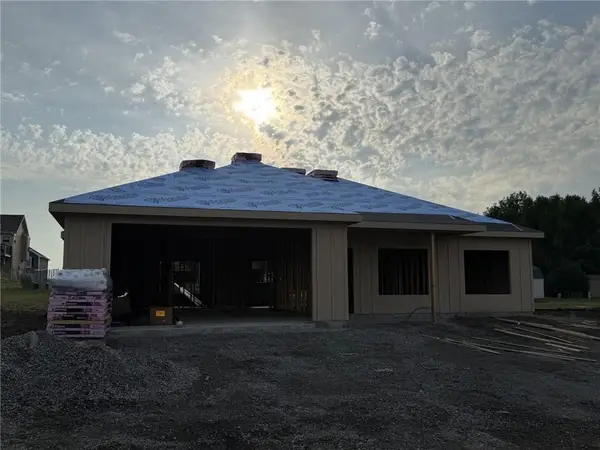 $379,000Active3 beds 2 baths1,495 sq. ft.
$379,000Active3 beds 2 baths1,495 sq. ft.810 Timberline Drive, Cameron, MO 64429
MLS# 2576081Listed by: BERKSHIRE HATHAWAY HOMESERVICE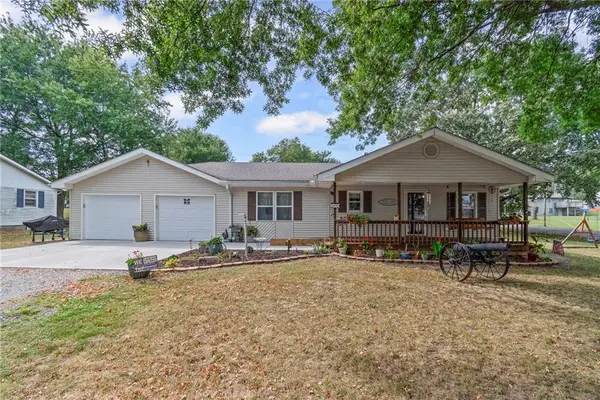 $229,500Pending3 beds 3 baths1,456 sq. ft.
$229,500Pending3 beds 3 baths1,456 sq. ft.102 S East Street, Cameron, MO 64429
MLS# 2572633Listed by: BERKSHIRE HATHAWAY HOMESERVICE $285,000Active3 beds 2 baths1,389 sq. ft.
$285,000Active3 beds 2 baths1,389 sq. ft.316 W 4th Street, Cameron, MO 64429
MLS# 2572476Listed by: BERKSHIRE HATHAWAY HOMESERVICE
