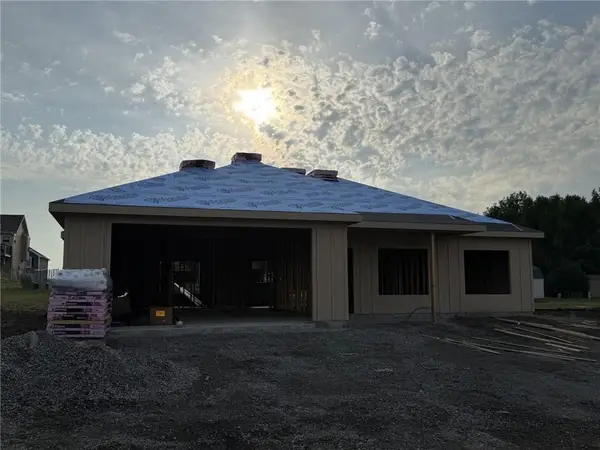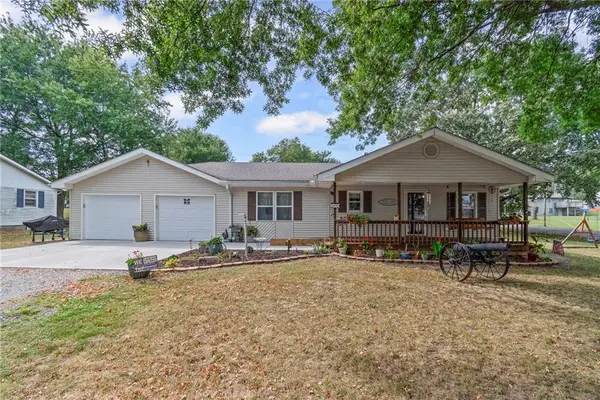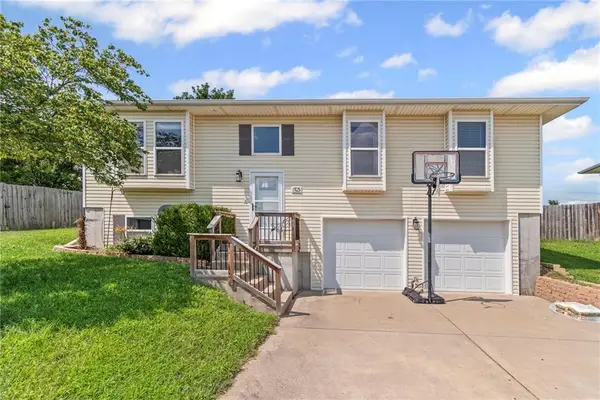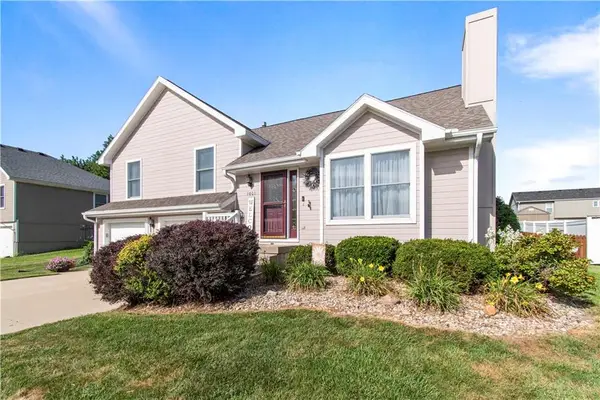406 Lykins Lane, Cameron, MO 64429
Local realty services provided by:ERA High Pointe Realty
406 Lykins Lane,Cameron, MO 64429
$370,000
- 3 Beds
- 2 Baths
- 2,137 sq. ft.
- Single family
- Pending
Listed by:debbie hahn
Office:berkshire hathaway homeservice
MLS#:2538743
Source:MOKS_HL
Price summary
- Price:$370,000
- Price per sq. ft.:$173.14
- Monthly HOA dues:$8.33
About this home
Welcome to your new dream home!!! This stunning, brand-new split-entry floor plan residence boasts modern luxury and spaciousness. With 3 bedrooms, 2 bathrooms, and a 2-car garage, it offers abundant space for your needs. The finished walk-out basement expands your living space and opens onto a patio & backyard. Inside, the custom cabinetry and sleek granite countertops add sophistication to the kitchen, making it a cook's delight. Every inch of this home showcases thoughtful design and top-quality construction. Whether you're entertaining in the open-concept living area or retreating to your stunning master suite, you'll enjoy the comfort and style this house exudes. With pristine finishes and a prime location, this home is not just a place to live but a lifestyle upgrade. Embrace the future in this beautiful residence, where comfort meets quality. 2 x 6 exterior construction with energy efficient insulation, soft close custom cabinets, upgraded lighting, flooring and countertops. The luxury vinyl plank is high quality and waterproof, great for pets & entertaining! BIG garage! Hurry and you can select your colors!
Contact an agent
Home facts
- Year built:2025
- Listing ID #:2538743
- Added:181 day(s) ago
- Updated:September 25, 2025 at 12:33 PM
Rooms and interior
- Bedrooms:3
- Total bathrooms:2
- Full bathrooms:2
- Living area:2,137 sq. ft.
Heating and cooling
- Cooling:Electric
- Heating:Forced Air Gas, Natural Gas
Structure and exterior
- Roof:Composition
- Year built:2025
- Building area:2,137 sq. ft.
Schools
- High school:Cameron
- Middle school:Cameron
- Elementary school:Parkview
Utilities
- Water:City/Public
- Sewer:Public Sewer
Finances and disclosures
- Price:$370,000
- Price per sq. ft.:$173.14
New listings near 406 Lykins Lane
- New
 $75,000Active2 beds 2 baths1,428 sq. ft.
$75,000Active2 beds 2 baths1,428 sq. ft.106 S Orange Street, Cameron, MO 64429
MLS# 2577290Listed by: CENTURY 21 CROSSROADS - New
 $250,000Active4 beds 2 baths2,021 sq. ft.
$250,000Active4 beds 2 baths2,021 sq. ft.423 E 4th Street, Cameron, MO 64429
MLS# 2576270Listed by: KELLER WILLIAMS KC NORTH - New
 $379,000Active3 beds 2 baths1,495 sq. ft.
$379,000Active3 beds 2 baths1,495 sq. ft.810 Timberline Drive, Cameron, MO 64429
MLS# 2576081Listed by: BERKSHIRE HATHAWAY HOMESERVICE  $240,000Active3 beds 3 baths1,456 sq. ft.
$240,000Active3 beds 3 baths1,456 sq. ft.102 S East Street, Cameron, MO 64429
MLS# 2572633Listed by: BERKSHIRE HATHAWAY HOMESERVICE $285,000Active3 beds 2 baths1,389 sq. ft.
$285,000Active3 beds 2 baths1,389 sq. ft.316 W 4th Street, Cameron, MO 64429
MLS# 2572476Listed by: BERKSHIRE HATHAWAY HOMESERVICE $260,000Pending3 beds 3 baths1,144 sq. ft.
$260,000Pending3 beds 3 baths1,144 sq. ft.1703 Bluestem Circle, Cameron, MO 64429
MLS# 2561942Listed by: BERKSHIRE HATHAWAY HOMESERVICE $120,000Pending2 beds 1 baths1,566 sq. ft.
$120,000Pending2 beds 1 baths1,566 sq. ft.520 W Third Street, Cameron, MO 64429
MLS# 2570982Listed by: WOODWARD REAL ESTATE $165,000Active3 beds 3 baths2,472 sq. ft.
$165,000Active3 beds 3 baths2,472 sq. ft.602 N West Street, Cameron, MO 64429
MLS# 2571904Listed by: CENTURY 21 CROSSROADS $294,900Pending3 beds 3 baths2,502 sq. ft.
$294,900Pending3 beds 3 baths2,502 sq. ft.1405 Glenda Terrace, Cameron, MO 64429
MLS# 2570285Listed by: KELLER WILLIAMS KC NORTH $299,900Active3 beds 3 baths2,378 sq. ft.
$299,900Active3 beds 3 baths2,378 sq. ft.1001 Rosewood Drive, Cameron, MO 64429
MLS# 2569039Listed by: BERKSHIRE HATHAWAY HOMESERVICE
