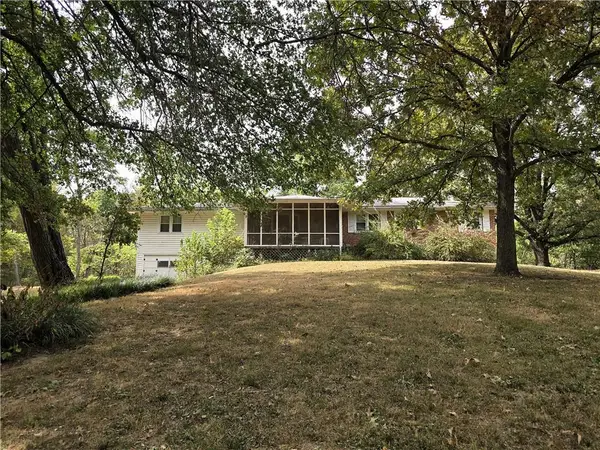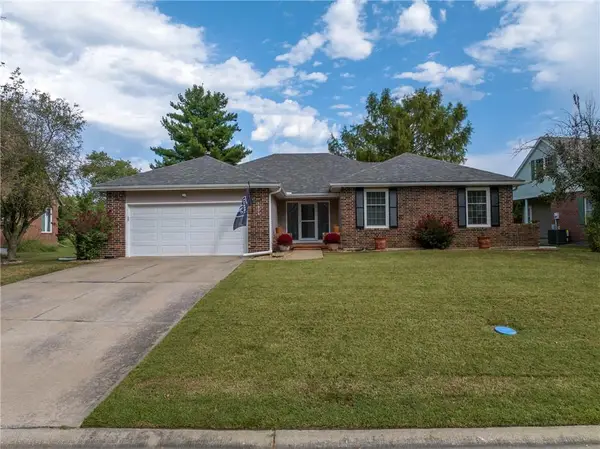10116 Billabong Drive, Clinton, MO 64735
Local realty services provided by:ERA High Pointe Realty
10116 Billabong Drive,Clinton, MO 64735
$175,000
- 1 Beds
- 2 Baths
- 892 sq. ft.
- Single family
- Pending
Listed by:michelle hoskins
Office:old drum real estate
MLS#:2557753
Source:MOKS_HL
Price summary
- Price:$175,000
- Price per sq. ft.:$196.19
- Monthly HOA dues:$10
About this home
Looking to live lake life? This ones for you! Unique geodesic dome home, recently updated and has TONS of charm!! One large bedroom on the main floor and an even larger non conforming bedroom in the loft upstairs. So much charm in this home...a spiral staircase to the loft upstairs, a barn door that was once the front door and the carpet on the spiral stairs was once the living room carpet. The living room boasts pine planking which gives you the feel of being inside a cabin. Stay cozy on cool nights with a wood burning stove. You will love entertaining or lounging outside on your brand new deck with views of one of two ponds in Sky Village. The home is 22 minutes from Truman State Park, close to several marinas and close to Warsaw, MO and Clinton, MO for days spent shopping and dining out. Updated electrical in 2009. 2019 the plumbing was replaced with pex. New HVAC installed in 2020. And the water heater is new. Laundry is in the unfinished basement with plenty of additional storage space. There is plenty of off-road parking. Make this property your own slice of heaven at the lake!
Contact an agent
Home facts
- Year built:1979
- Listing ID #:2557753
- Added:99 day(s) ago
- Updated:September 29, 2025 at 08:14 PM
Rooms and interior
- Bedrooms:1
- Total bathrooms:2
- Full bathrooms:1
- Half bathrooms:1
- Living area:892 sq. ft.
Heating and cooling
- Cooling:Electric
Structure and exterior
- Roof:Composition
- Year built:1979
- Building area:892 sq. ft.
Utilities
- Sewer:Septic Tank
Finances and disclosures
- Price:$175,000
- Price per sq. ft.:$196.19
New listings near 10116 Billabong Drive
- New
 $345,000Active4 beds 2 baths2,362 sq. ft.
$345,000Active4 beds 2 baths2,362 sq. ft.345 NW 51st Road, Clinton, MO 64735
MLS# 2577702Listed by: GOLDEN VALLEY REALTY GROUP - New
 $389,500Active4 beds 3 baths2,958 sq. ft.
$389,500Active4 beds 3 baths2,958 sq. ft.703 NE 102 P Road, Clinton, MO 64735
MLS# 2575970Listed by: ANSTINE REALTY & AUCTION, LLC  $310,000Pending3 beds 2 baths1,568 sq. ft.
$310,000Pending3 beds 2 baths1,568 sq. ft.289 SE 1001 Road, Clinton, MO 64735
MLS# 2576453Listed by: RE/MAX CENTRAL $180,000Pending3 beds 2 baths2,416 sq. ft.
$180,000Pending3 beds 2 baths2,416 sq. ft.521 E Jefferson Street, Clinton, MO 64735
MLS# 2574377Listed by: RIVERVIEW REALTY $419,900Active3 beds 3 baths2,202 sq. ft.
$419,900Active3 beds 3 baths2,202 sq. ft.26690 Oakwood Lane, Clinton, MO 64735
MLS# 2575604Listed by: EXP REALTY LLC $384,900Active4 beds 3 baths2,492 sq. ft.
$384,900Active4 beds 3 baths2,492 sq. ft.1804 S Nicklaus Drive, Clinton, MO 64735
MLS# 2575587Listed by: ANSTINE REALTY & AUCTION, LLC $391,250Active3 beds 2 baths1,680 sq. ft.
$391,250Active3 beds 2 baths1,680 sq. ft.466 NW 391 Road, Clinton, MO 64735
MLS# 2575001Listed by: MIDWEST LAND GROUP $279,500Active3 beds 3 baths4,060 sq. ft.
$279,500Active3 beds 3 baths4,060 sq. ft.1502 S Main Street, Clinton, MO 64735
MLS# 2571090Listed by: ANSTINE REALTY & AUCTION, LLC $260,000Active4 beds 3 baths3,487 sq. ft.
$260,000Active4 beds 3 baths3,487 sq. ft.215 E Henry Street, Clinton, MO 64735
MLS# 2573852Listed by: ANSTINE REALTY & AUCTION, LLC $167,500Active3 beds 2 baths1,524 sq. ft.
$167,500Active3 beds 2 baths1,524 sq. ft.313 S Water Street, Clinton, MO 64735
MLS# 2572628Listed by: UNITED COUNTRY AMERICAN HEARTL
