105 Michael Drive, Clinton, MO 64735
Local realty services provided by:ERA High Pointe Realty

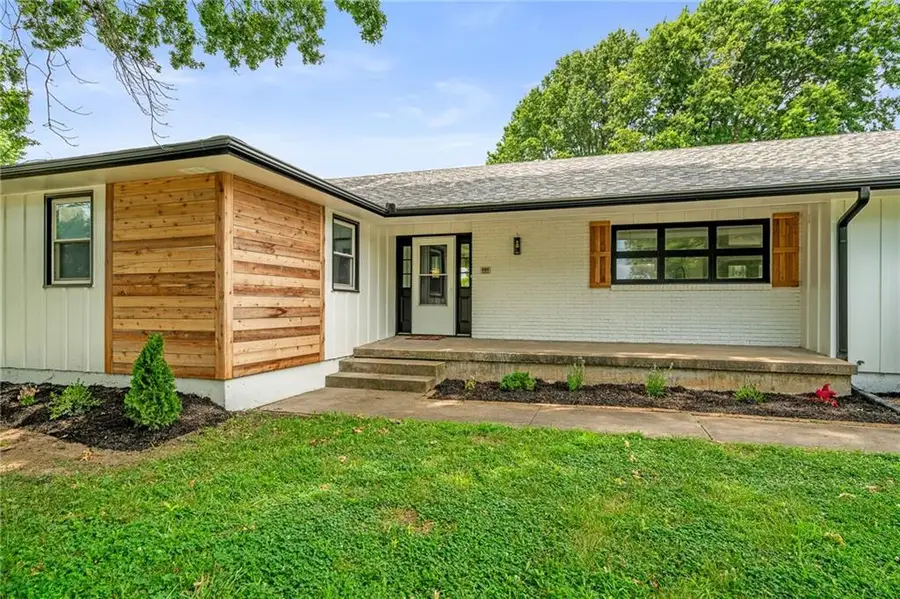
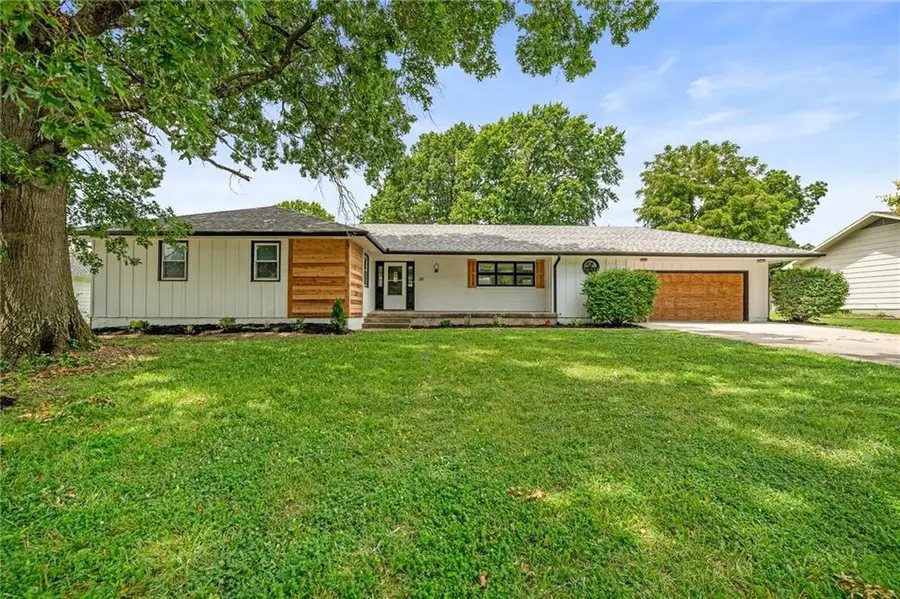
105 Michael Drive,Clinton, MO 64735
$400,000
- 4 Beds
- 4 Baths
- 1,986 sq. ft.
- Single family
- Active
Listed by:noelle beck
Office:kw kansas city metro
MLS#:2566042
Source:MOKS_HL
Price summary
- Price:$400,000
- Price per sq. ft.:$201.41
About this home
Prepare to be amazed by this stunningly renovated ranch home in Clinton, MO! This beautifully updated residence is move-in ready, featuring all-new finishes and fixtures, so you can start enjoying your luxurious lifestyle without any renovation hassle. The spacious layout includes four inviting bedrooms, two full bathrooms, and two half baths, with the potential for additional living space in the basement—perfect for expanding your home or creating a guest suite. The heart of the home is an exquisite kitchen, seamlessly connected to the living room, ideal for entertaining. Equipped with mostly new appliances and custom cabinets, it’s designed to inspire even the most discerning chef. Additional highlights include a separate dining room or versatile flex space, a convenient laundry room, and an attached garage. Step outside to your expansive fenced yard from the kitchen, perfect for outdoor gatherings or peaceful relaxation. Don't miss the chance to make this exceptional property your own—schedule a viewing today!
Contact an agent
Home facts
- Year built:1968
- Listing Id #:2566042
- Added:15 day(s) ago
- Updated:July 30, 2025 at 10:43 AM
Rooms and interior
- Bedrooms:4
- Total bathrooms:4
- Full bathrooms:2
- Half bathrooms:2
- Living area:1,986 sq. ft.
Heating and cooling
- Cooling:Electric
- Heating:Heat Pump
Structure and exterior
- Roof:Composition
- Year built:1968
- Building area:1,986 sq. ft.
Utilities
- Water:City/Public
- Sewer:Public Sewer
Finances and disclosures
- Price:$400,000
- Price per sq. ft.:$201.41
New listings near 105 Michael Drive
- New
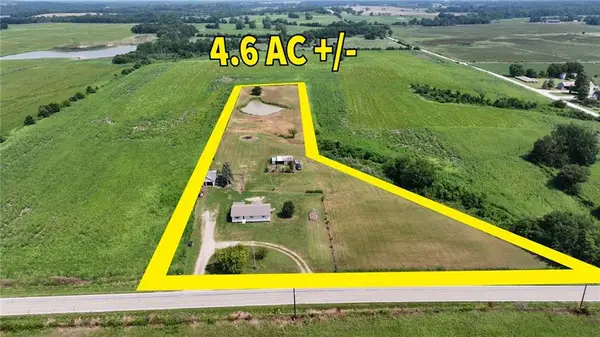 $257,900Active3 beds 2 baths1,189 sq. ft.
$257,900Active3 beds 2 baths1,189 sq. ft.10147 W 18 Highway, Clinton, MO 64735
MLS# 2568108Listed by: GOLDEN VALLEY REALTY GROUP - New
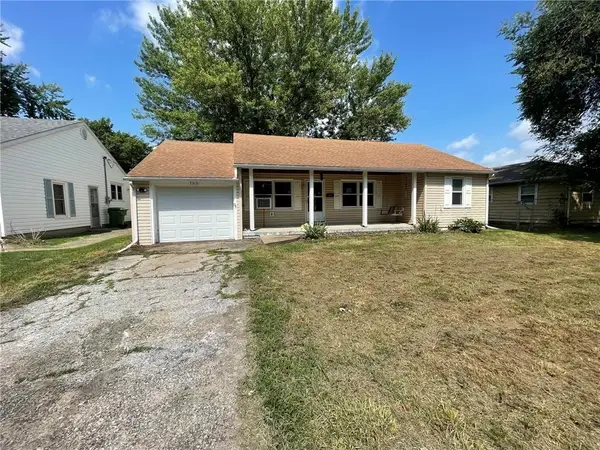 $109,900Active2 beds 1 baths1,255 sq. ft.
$109,900Active2 beds 1 baths1,255 sq. ft.703 S 6th Street, Clinton, MO 64735
MLS# 2567477Listed by: ELITE REALTY  $475,000Active2 beds 2 baths3,422 sq. ft.
$475,000Active2 beds 2 baths3,422 sq. ft.28060 Uncle Bob Avenue, Clinton, MO 64735
MLS# 2566642Listed by: REECENICHOLS - LEES SUMMIT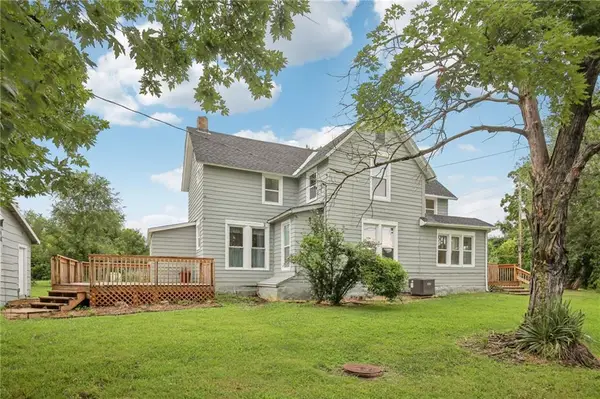 $165,000Active3 beds 3 baths2,062 sq. ft.
$165,000Active3 beds 3 baths2,062 sq. ft.311 N Water Street, Clinton, MO 64735
MLS# 2565136Listed by: MIDWEST REALTY & AUCTION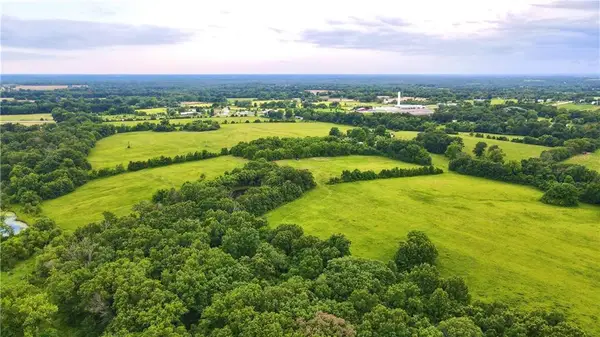 $300,000Pending-- beds -- baths
$300,000Pending-- beds -- baths1031 SE 300th N/a, Clinton, MO 64735
MLS# 2565552Listed by: WHITETAIL PROPERTIES REAL ESTA $310,000Pending-- beds -- baths
$310,000Pending-- beds -- bathsSE 300th Road, Clinton, MO 64735
MLS# 2565555Listed by: WHITETAIL PROPERTIES REAL ESTA $580,000Pending-- beds -- baths
$580,000Pending-- beds -- baths1031 SE 300th Road, Clinton, MO 64735
MLS# 2565525Listed by: WHITETAIL PROPERTIES REAL ESTA $184,900Active3 beds 2 baths1,004 sq. ft.
$184,900Active3 beds 2 baths1,004 sq. ft.701 E Grandriver Street, Clinton, MO 64735
MLS# 2564071Listed by: PLATINUM REALTY LLC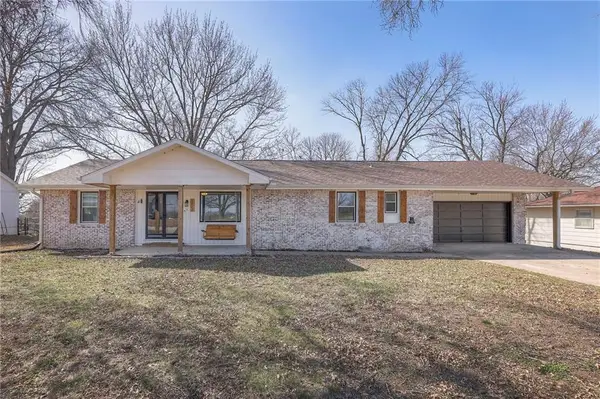 $250,000Active3 beds 3 baths1,837 sq. ft.
$250,000Active3 beds 3 baths1,837 sq. ft.1613 S Main Street, Clinton, MO 64735
MLS# 2559458Listed by: EXP REALTY LLC
