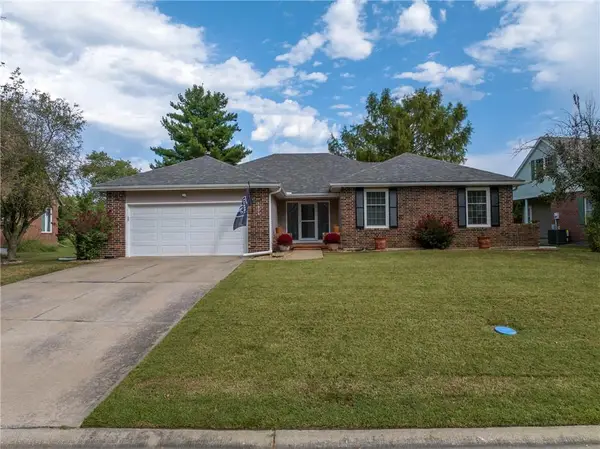350 NW 71p Road, Clinton, MO 64735
Local realty services provided by:ERA McClain Brothers
350 NW 71p Road,Clinton, MO 64735
$624,999
- 5 Beds
- 4 Baths
- 3,783 sq. ft.
- Single family
- Pending
Listed by:jennifer kiely
Office:baird realty group
MLS#:2535160
Source:MOKS_HL
Price summary
- Price:$624,999
- Price per sq. ft.:$165.21
About this home
Secluded 5 Bedroom Ranch Home! This home offers the perfect blend of privacy and open space. Whether you're looking for a peaceful retreat, a hobby farm, or just room to roam, this property checks ALL THE BOXES.
Complete remodel in 2023, this home features 2 beautiful living rooms, spacious kitchen, five bedrooms, 3.5 bathrooms, wood plank tile floors, and three fireplaces.
On the main level you will find the kitchen featuring granite countertops, Thermador gas cooktop, custom cabinets, double oven, and a walk-in pantry!! Just around the corner you will find a half bath, 15x12 office space, and custom laundry cabinet.
The primary suite offers a relaxing view from its private deck! Step into the luxurious master bath for a space designed for pure enjoyment.
The Lower level is an entertainer's dream, featuring a great family space, a complete kitchen, 2 spacious bedrooms, a fireplace, a storm shelter, a full bath, a walk out entrance, and a generous storage area.
Outside, the property is truly exceptional. A PRIVATE strip pit hugs the east side of the property. The livestock shelter is perfect for horses and includes a riding arena and round pen. The acreage offers ample space for gardening and fruit trees while the surrounding timber creates a natural habitat for deer and turkey.
You will want to set aside time for bird watching, fishing, hunting, and pure relaxation! Don't miss the opportunity to own a one-of-a-kind property!
Contact an agent
Home facts
- Year built:1973
- Listing ID #:2535160
- Added:197 day(s) ago
- Updated:September 25, 2025 at 12:33 PM
Rooms and interior
- Bedrooms:5
- Total bathrooms:4
- Full bathrooms:3
- Half bathrooms:1
- Living area:3,783 sq. ft.
Heating and cooling
- Cooling:Electric
- Heating:Wood
Structure and exterior
- Roof:Composition
- Year built:1973
- Building area:3,783 sq. ft.
Utilities
- Water:Rural
- Sewer:Septic Tank
Finances and disclosures
- Price:$624,999
- Price per sq. ft.:$165.21
New listings near 350 NW 71p Road
- New
 $389,500Active4 beds 3 baths2,958 sq. ft.
$389,500Active4 beds 3 baths2,958 sq. ft.703 NE 102 P Road, Clinton, MO 64735
MLS# 2575970Listed by: ANSTINE REALTY & AUCTION, LLC  $310,000Pending3 beds 2 baths1,568 sq. ft.
$310,000Pending3 beds 2 baths1,568 sq. ft.289 SE 1001 Road, Clinton, MO 64735
MLS# 2576453Listed by: RE/MAX CENTRAL $180,000Pending3 beds 2 baths2,416 sq. ft.
$180,000Pending3 beds 2 baths2,416 sq. ft.521 E Jefferson Street, Clinton, MO 64735
MLS# 2574377Listed by: RIVERVIEW REALTY- Open Sat, 11am to 1pmNew
 $419,900Active3 beds 3 baths2,202 sq. ft.
$419,900Active3 beds 3 baths2,202 sq. ft.26690 Oakwood Lane, Clinton, MO 64735
MLS# 2575604Listed by: EXP REALTY LLC  $384,900Active4 beds 3 baths2,492 sq. ft.
$384,900Active4 beds 3 baths2,492 sq. ft.1804 S Nicklaus Drive, Clinton, MO 64735
MLS# 2575587Listed by: ANSTINE REALTY & AUCTION, LLC $391,250Active3 beds 2 baths1,680 sq. ft.
$391,250Active3 beds 2 baths1,680 sq. ft.466 NW 391 Road, Clinton, MO 64735
MLS# 2575001Listed by: MIDWEST LAND GROUP $279,500Active3 beds 3 baths4,060 sq. ft.
$279,500Active3 beds 3 baths4,060 sq. ft.1502 S Main Street, Clinton, MO 64735
MLS# 2571090Listed by: ANSTINE REALTY & AUCTION, LLC $260,000Active4 beds 3 baths3,487 sq. ft.
$260,000Active4 beds 3 baths3,487 sq. ft.215 E Henry Street, Clinton, MO 64735
MLS# 2573852Listed by: ANSTINE REALTY & AUCTION, LLC $175,000Active3 beds 2 baths1,524 sq. ft.
$175,000Active3 beds 2 baths1,524 sq. ft.313 S Water Street, Clinton, MO 64735
MLS# 2572628Listed by: UNITED COUNTRY AMERICAN HEARTL $775,000Active4 beds 5 baths4,475 sq. ft.
$775,000Active4 beds 5 baths4,475 sq. ft.601 SE 351 Road, Clinton, MO 64735
MLS# 2572525Listed by: ANSTINE REALTY & AUCTION, LLC
