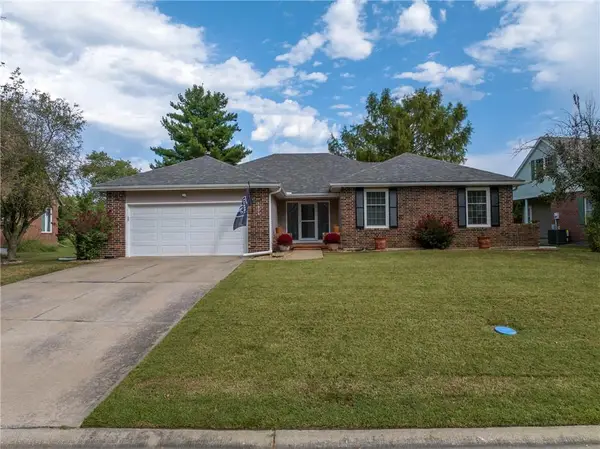440 41p Road, Clinton, MO 64735
Local realty services provided by:ERA McClain Brothers
440 41p Road,Clinton, MO 64735
$399,000
- 4 Beds
- 3 Baths
- 2,640 sq. ft.
- Single family
- Pending
Listed by:emily burke
Office:golden valley realty group
MLS#:2558085
Source:MOKS_HL
Price summary
- Price:$399,000
- Price per sq. ft.:$151.14
- Monthly HOA dues:$8.33
About this home
Close to town, but in the country, minutes from Truman lake access, this location couldn't be any better! Sitting on 3.6+/- Acres this property has everything you'd want for country living. On the property you will find a pond, an above ground pool, an outbuilding to house all those toys, a covered patio area, and a fenced in area in the backyard. The 50X30 shop is insulated and finished which not only makes a wonderful place for storage but would make a great man cave/alternative entertaining space as well. There are 3 overhead doors all with automatic openers. If the outside features weren't enough then you will fall in love with this custom kitchen! Quartz countertops, large island with seating, ample pantry storage, soft close draws, and custom spice and utensil draws are a special touch you don't find often. The master bath has also been renovated recently, with ship lap wall, double vanities and neutral wood countertops. There are so many newer features in this home including windows, flooring, roof and HVAC. Aside form the custom built aspect of this home there are so many things that will make you want to call this HOME... Too many to mention! Schedule a showing today to see for yourself!
Contact an agent
Home facts
- Year built:1989
- Listing ID #:2558085
- Added:617 day(s) ago
- Updated:September 25, 2025 at 12:33 PM
Rooms and interior
- Bedrooms:4
- Total bathrooms:3
- Full bathrooms:2
- Half bathrooms:1
- Living area:2,640 sq. ft.
Heating and cooling
- Cooling:Electric
Structure and exterior
- Roof:Composition
- Year built:1989
- Building area:2,640 sq. ft.
Utilities
- Water:Rural
- Sewer:Septic Tank
Finances and disclosures
- Price:$399,000
- Price per sq. ft.:$151.14
New listings near 440 41p Road
- New
 $389,500Active4 beds 3 baths2,958 sq. ft.
$389,500Active4 beds 3 baths2,958 sq. ft.703 NE 102 P Road, Clinton, MO 64735
MLS# 2575970Listed by: ANSTINE REALTY & AUCTION, LLC  $310,000Pending3 beds 2 baths1,568 sq. ft.
$310,000Pending3 beds 2 baths1,568 sq. ft.289 SE 1001 Road, Clinton, MO 64735
MLS# 2576453Listed by: RE/MAX CENTRAL $180,000Pending3 beds 2 baths2,416 sq. ft.
$180,000Pending3 beds 2 baths2,416 sq. ft.521 E Jefferson Street, Clinton, MO 64735
MLS# 2574377Listed by: RIVERVIEW REALTY- Open Sat, 11am to 1pmNew
 $419,900Active3 beds 3 baths2,202 sq. ft.
$419,900Active3 beds 3 baths2,202 sq. ft.26690 Oakwood Lane, Clinton, MO 64735
MLS# 2575604Listed by: EXP REALTY LLC  $384,900Active4 beds 3 baths2,492 sq. ft.
$384,900Active4 beds 3 baths2,492 sq. ft.1804 S Nicklaus Drive, Clinton, MO 64735
MLS# 2575587Listed by: ANSTINE REALTY & AUCTION, LLC $391,250Active3 beds 2 baths1,680 sq. ft.
$391,250Active3 beds 2 baths1,680 sq. ft.466 NW 391 Road, Clinton, MO 64735
MLS# 2575001Listed by: MIDWEST LAND GROUP $279,500Active3 beds 3 baths4,060 sq. ft.
$279,500Active3 beds 3 baths4,060 sq. ft.1502 S Main Street, Clinton, MO 64735
MLS# 2571090Listed by: ANSTINE REALTY & AUCTION, LLC $260,000Active4 beds 3 baths3,487 sq. ft.
$260,000Active4 beds 3 baths3,487 sq. ft.215 E Henry Street, Clinton, MO 64735
MLS# 2573852Listed by: ANSTINE REALTY & AUCTION, LLC $175,000Active3 beds 2 baths1,524 sq. ft.
$175,000Active3 beds 2 baths1,524 sq. ft.313 S Water Street, Clinton, MO 64735
MLS# 2572628Listed by: UNITED COUNTRY AMERICAN HEARTL $775,000Active4 beds 5 baths4,475 sq. ft.
$775,000Active4 beds 5 baths4,475 sq. ft.601 SE 351 Road, Clinton, MO 64735
MLS# 2572525Listed by: ANSTINE REALTY & AUCTION, LLC
