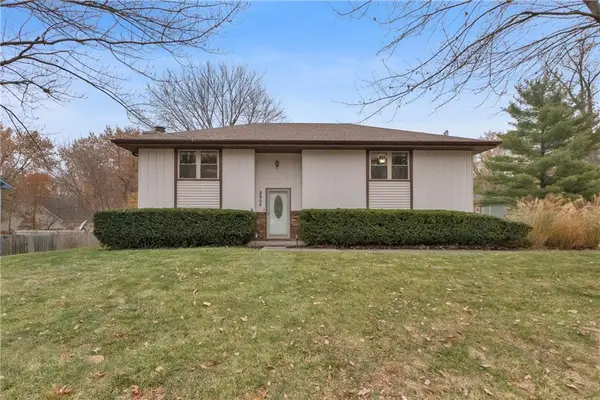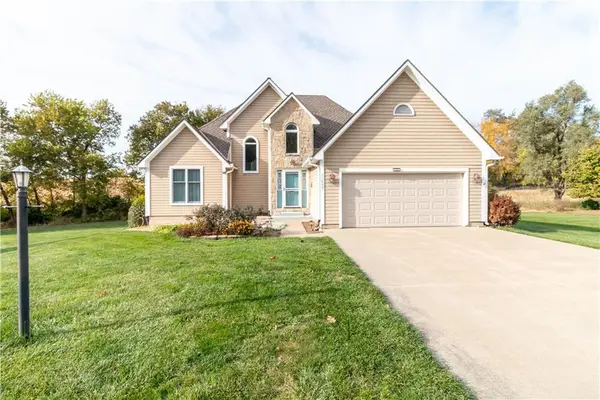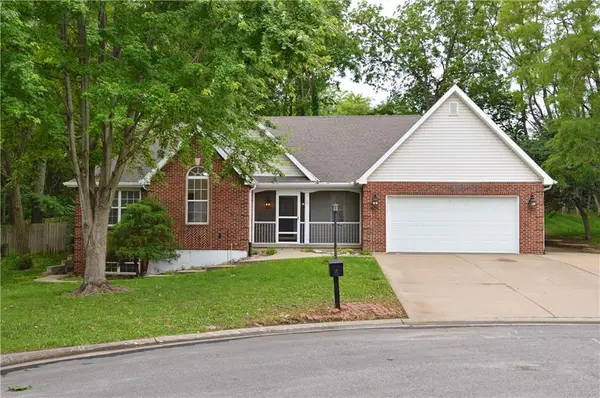2 Chadwick Lane, Country Club, MO 64505
Local realty services provided by:ERA McClain Brothers
2 Chadwick Lane,Country Club, MO 64505
$749,900
- 4 Beds
- 4 Baths
- 3,754 sq. ft.
- Single family
- Active
Listed by: tammy rivera
Office: bhhs stein & summers
MLS#:2574839
Source:MOKS_HL
Price summary
- Price:$749,900
- Price per sq. ft.:$199.76
About this home
Welcome to this beautiful 5-bedroom, 3.5-bath home (4 conforming plus a non-conforming in the basement), perfectly situated on a spacious corner lot that includes 2 lots, totaling .88 acres. From the moment you arrive, you’ll appreciate the thoughtful details, including quartz counter tops in the kitchen, elegant plantation shutters throughout and a see-through fireplace that adds warmth and charm to both living spaces. The main floor features a private master suite, complete with a luxurious bathroom highlighted by a color therapy jet tub—your own spa-like retreat designed for relaxation and wellness. Outdoors, the property feels like your own private haven. Meander through the vibrant perennial gardens that bloom year after year and follow the path to the tranquil waterfall—an inviting spot to gather with family and friends. The pavilion, set on its own 1/2-acre lot, is complete with a bar, treed backdrop, and ample seating, making it the perfect setting for entertaining, from lively summer cookouts to cozy fall evenings. Inside, the home offers comfort, style, and function. The kitchen opens to a 3-season room, where you can enjoy your morning coffee this fall while overlooking the backyard. A brand-new wine and coffee bar adds a modern touch, while the in-house Sonos system ensures rich, whole-home sound during gatherings. The walk-out basement is designed for relaxation and fun, featuring a built-in bar, generous entertaining space, and a non-conforming 5th bedroom—perfect for guests, a home office, gym, or hobby room. With direct access to the backyard, this level is an effortless extension of the home’s living areas. Upstairs, you’ll find large bedrooms, each with walk-in closets that provide both comfort and convenience. Thoughtfully designed and beautifully maintained, this home blends everyday functionality with special spaces for entertaining and enjoying life’s moments. Builder-Don Clark.
Contact an agent
Home facts
- Year built:1991
- Listing ID #:2574839
- Added:78 day(s) ago
- Updated:December 16, 2025 at 03:28 PM
Rooms and interior
- Bedrooms:4
- Total bathrooms:4
- Full bathrooms:3
- Half bathrooms:1
- Living area:3,754 sq. ft.
Heating and cooling
- Cooling:Electric
- Heating:Forced Air Gas
Structure and exterior
- Roof:Composition
- Year built:1991
- Building area:3,754 sq. ft.
Utilities
- Water:City/Public
- Sewer:Public Sewer
Finances and disclosures
- Price:$749,900
- Price per sq. ft.:$199.76
New listings near 2 Chadwick Lane
 $254,900Pending3 beds 2 baths1,582 sq. ft.
$254,900Pending3 beds 2 baths1,582 sq. ft.2905 County Line Road, Country Club, MO 64506
MLS# 2588605Listed by: RE/MAX PROFESSIONALS $975,000Pending5 beds 7 baths6,500 sq. ft.
$975,000Pending5 beds 7 baths6,500 sq. ft.12236 Donovan Drive, Country Club, MO 64505
MLS# 2586516Listed by: REAL BROKER, LLC $390,000Active5 beds 3 baths3,121 sq. ft.
$390,000Active5 beds 3 baths3,121 sq. ft.11849 Windham Road, Country Club, MO 64505
MLS# 2586576Listed by: REECENICHOLS-IDE CAPITAL $249,900Pending3 beds 2 baths1,766 sq. ft.
$249,900Pending3 beds 2 baths1,766 sq. ft.6102 N 28th Street Terrace, Country Club, MO 64505
MLS# 2583928Listed by: KELLER WILLIAMS KC NORTH $799,999Active6 beds 4 baths6,173 sq. ft.
$799,999Active6 beds 4 baths6,173 sq. ft.12918 Lakeland Drive, St Joseph, MO 64506
MLS# 2572491Listed by: REECENICHOLS-IDE CAPITAL $385,000Pending3 beds 3 baths3,042 sq. ft.
$385,000Pending3 beds 3 baths3,042 sq. ft.11 Chadwick Lane, Country Club, MO 64506
MLS# 2557952Listed by: KELLER WILLIAMS KC NORTH $289,900Active2 beds 3 baths2,740 sq. ft.
$289,900Active2 beds 3 baths2,740 sq. ft.19947 Walden Oaks Drive, Country Club, MO 64505
MLS# 2556096Listed by: BHHS STEIN & SUMMERS $49,000Active0 Acres
$49,000Active0 AcresCounty Road 438 Road, Country Club, MO 64505
MLS# 2516278Listed by: BHHS STEIN & SUMMERS
