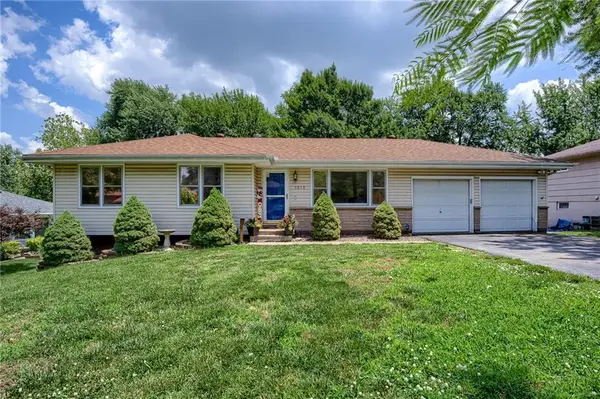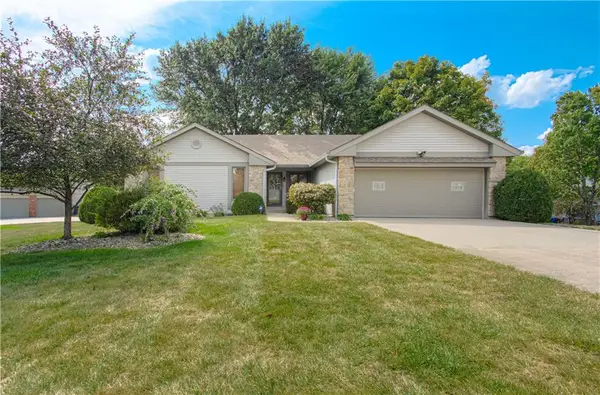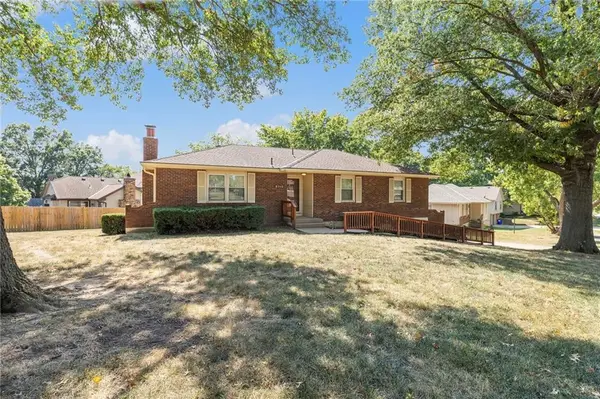100 NW 64th Terrace, Gladstone, MO 64118
Local realty services provided by:ERA High Pointe Realty
100 NW 64th Terrace,Gladstone, MO 64118
$250,000
- 2 Beds
- 2 Baths
- 1,492 sq. ft.
- Single family
- Active
Upcoming open houses
- Sat, Sep 2012:00 pm - 02:00 pm
- Sun, Sep 2101:00 pm - 03:00 pm
Listed by:stefanie ward
Office:keller williams kc north
MLS#:2576112
Source:MOKS_HL
Price summary
- Price:$250,000
- Price per sq. ft.:$167.56
About this home
Tucked away on a quiet dead end street, this adorable ranch home is full of warmth and charm. The location cannot be beat with easy access to 169, North Oak, and plenty of shops and restaurants just minutes away. Inside, you will find original hardwood floors and a welcoming layout with two bedrooms and one full bath on the main level. There is also the option to easily create a third bedroom if desired. The galley style kitchen highlights the home’s original character while still providing functionality. Just off the garage, a large screened in porch extends the living space and is perfect for morning coffee or entertaining friends while overlooking the flat fenced backyard. A shed adds convenience and storage for outdoor needs. The finished basement offers a spacious family room, a second full bathroom, laundry area, and abundant storage. There is also room to finish additional space if the new owners would like even more living area. Recent updates include a newer roof, a brand new sewer line, new siding, and a new front door. These improvements make it easy for buyers to feel confident that this home is not only charming but also safe and ready for the future. Don’t miss this opportunity to own a lovingly maintained ranch in a prime location—schedule your showing today!
Contact an agent
Home facts
- Year built:1955
- Listing ID #:2576112
- Added:1 day(s) ago
- Updated:September 18, 2025 at 06:47 PM
Rooms and interior
- Bedrooms:2
- Total bathrooms:2
- Full bathrooms:2
- Living area:1,492 sq. ft.
Heating and cooling
- Cooling:Attic Fan, Electric
- Heating:Forced Air Gas, Natural Gas
Structure and exterior
- Roof:Composition
- Year built:1955
- Building area:1,492 sq. ft.
Schools
- High school:Oak Park
- Middle school:Antioch
- Elementary school:Linden West
Utilities
- Water:City/Public
- Sewer:Public Sewer
Finances and disclosures
- Price:$250,000
- Price per sq. ft.:$167.56
New listings near 100 NW 64th Terrace
- Open Sat, 11am to 1pm
 $250,000Active3 beds 3 baths2,006 sq. ft.
$250,000Active3 beds 3 baths2,006 sq. ft.7515 N Wayne Avenue, Gladstone, MO 64118
MLS# 2572514Listed by: KELLER WILLIAMS KC NORTH  $415,000Active3 beds 3 baths3,356 sq. ft.
$415,000Active3 beds 3 baths3,356 sq. ft.7004 N Benton Court, Gladstone, MO 64119
MLS# 2574124Listed by: KELLER WILLIAMS KC NORTH- Open Sun, 11 to 2pmNew
 $330,000Active3 beds 3 baths1,412 sq. ft.
$330,000Active3 beds 3 baths1,412 sq. ft.3713 NE 77th Street, Gladstone, MO 64119
MLS# 2575722Listed by: ICONIC REAL ESTATE GROUP, LLC - New
 $350,000Active3 beds 2 baths1,330 sq. ft.
$350,000Active3 beds 2 baths1,330 sq. ft.1707 NE 76th Terrace, Gladstone, MO 64118
MLS# 2576067Listed by: REECENICHOLS-KCN  $225,000Pending3 beds 3 baths910 sq. ft.
$225,000Pending3 beds 3 baths910 sq. ft.3203 NE 67th Terrace, Gladstone, MO 64119
MLS# 2566372Listed by: KELLER WILLIAMS KC NORTH $450,000Active5 beds 4 baths3,829 sq. ft.
$450,000Active5 beds 4 baths3,829 sq. ft.6773 N Park Avenue, Kansas City, MO 64118
MLS# 2571932Listed by: WORTH CLARK REALTY- New
 $300,000Active3 beds 3 baths1,982 sq. ft.
$300,000Active3 beds 3 baths1,982 sq. ft.3301 NE 57 Terrace, Gladstone, MO 64119
MLS# 2575466Listed by: REECENICHOLS-KCN - New
 $235,000Active3 beds 2 baths960 sq. ft.
$235,000Active3 beds 2 baths960 sq. ft.6409 N Indiana Avenue, Gladstone, MO 64119
MLS# 2575365Listed by: KELLER WILLIAMS KC NORTH - New
 $370,000Active4 beds 3 baths1,724 sq. ft.
$370,000Active4 beds 3 baths1,724 sq. ft.3512 NE Shady Lane Drive, Kansas City, MO 64119
MLS# 2575387Listed by: REAL BROKER, LLC
