603 NE 72nd Terrace, Gladstone, MO 64118
Local realty services provided by:ERA High Pointe Realty

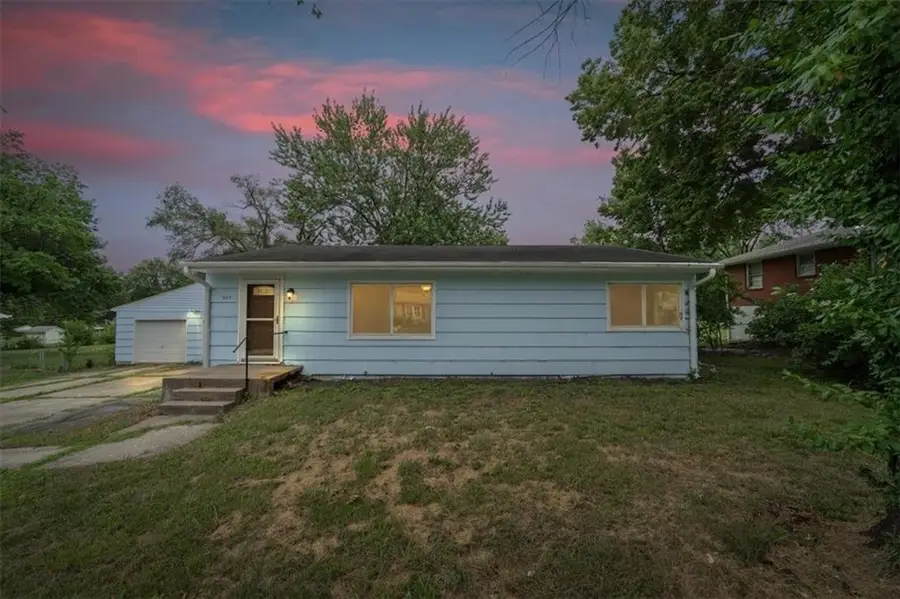
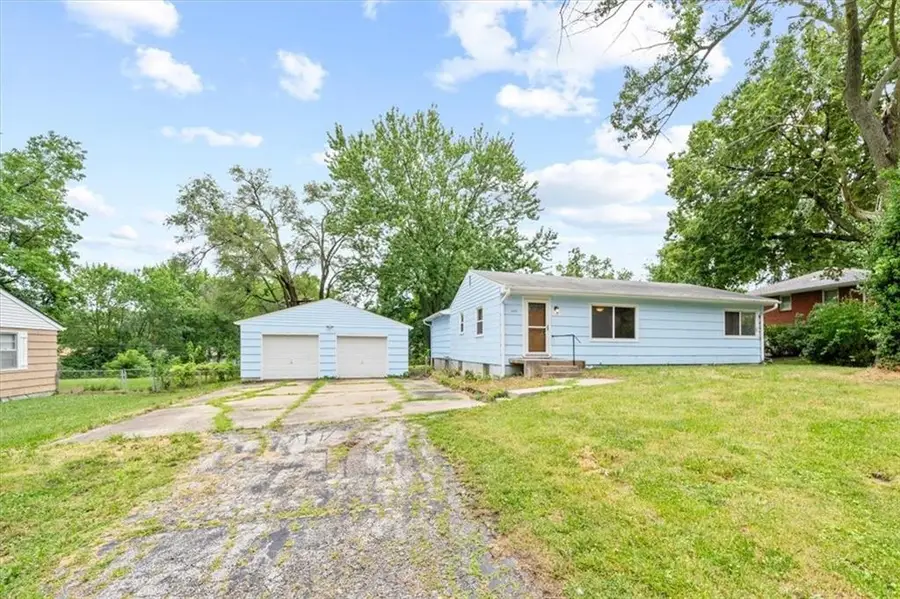
603 NE 72nd Terrace,Gladstone, MO 64118
$150,000
- 4 Beds
- 2 Baths
- 1,404 sq. ft.
- Single family
- Active
Listed by:jeff cates
Office:cates auction & realty co inc
MLS#:2564087
Source:MOKS_HL
Price summary
- Price:$150,000
- Price per sq. ft.:$106.84
About this home
List price represents current bid. Sells at auction to settle estate. A charming blend of comfort and convenience in this updated 4-bedroom, 2-bath true ranch home located at 603 NE 72nd Ter. Situated on a spacious .44-acre lot with a fenced backyard, this property offers both privacy and room to roam. Step inside to find newer Frieze carpet flowing throughout the home, creating a warm and cohesive feel. The heart of the home features a modern kitchen boasting elegant granite countertops, stylish tile flooring and backsplash, and stainless appliances ready for your cooking desires. Adjacent to the kitchen, you'll find a welcoming dining area with tile flooring, perfect for family meals and entertaining.
The spacious family room provides an ideal gathering space, while the master bedroom features warm colors, an updated full bathroom with tiled shower and first floor laundry. Three additional bedrooms offer flexibility for family, guests, or home office needs, complemented by a second full updated bathroom featuring a tiled tub/shower combination. Additional highlights include vinyl thermal windows, updated light fixtures, a full basement providing endless possibilities for storage or recreation, plus a detached 2-car garage and workshop complete with heat and air conditioning – perfect for the hobbyist or those needing extra workspace. Located in the highly regarded North Kansas City School District, this home offers a combination of suburban tranquility and urban accessibility. Enjoy easy highway access while being close to shopping, dining, and all the amenities you need. This is truly a rare find in a fantastic location – don't miss this opportunity to Bid Your Price! Bidding ends: August 15 at 1:00 pm.
Contact an agent
Home facts
- Listing Id #:2564087
- Added:23 day(s) ago
- Updated:August 13, 2025 at 09:40 PM
Rooms and interior
- Bedrooms:4
- Total bathrooms:2
- Full bathrooms:2
- Living area:1,404 sq. ft.
Heating and cooling
- Cooling:Electric
- Heating:Forced Air Gas
Structure and exterior
- Roof:Composition
- Building area:1,404 sq. ft.
Schools
- High school:Oak Park
- Middle school:Antioch
- Elementary school:Clardy
Utilities
- Water:City/Public
- Sewer:Public Sewer
Finances and disclosures
- Price:$150,000
- Price per sq. ft.:$106.84
New listings near 603 NE 72nd Terrace
- Open Sat, 11am to 1pm
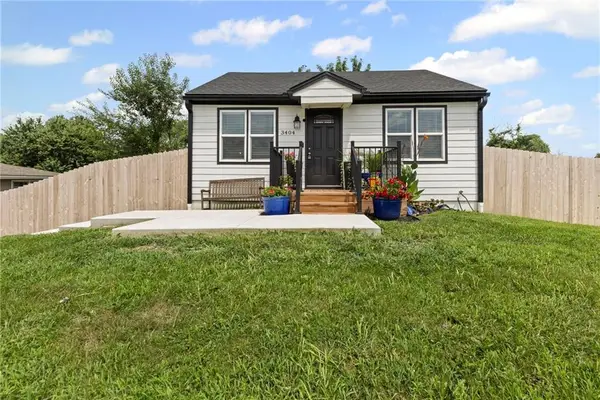 $260,000Pending3 beds 2 baths1,210 sq. ft.
$260,000Pending3 beds 2 baths1,210 sq. ft.3404 NE 72nd Street, Gladstone, MO 64119
MLS# 2566454Listed by: KELLER WILLIAMS KC NORTH - New
 $485,000Active5 beds 4 baths4,023 sq. ft.
$485,000Active5 beds 4 baths4,023 sq. ft.3105 NE 70 Street, Gladstone, MO 64119
MLS# 2568044Listed by: PLATINUM REALTY LLC 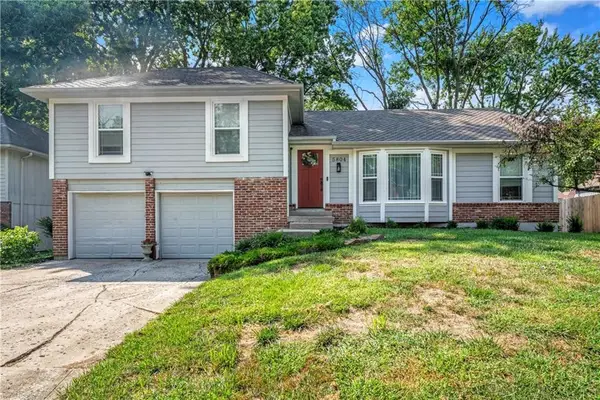 $350,000Pending3 beds 3 baths1,944 sq. ft.
$350,000Pending3 beds 3 baths1,944 sq. ft.5804 NE Buttonwood Tree Lane, Kansas City, MO 64119
MLS# 2567954Listed by: KELLER WILLIAMS LEGACY PARTNER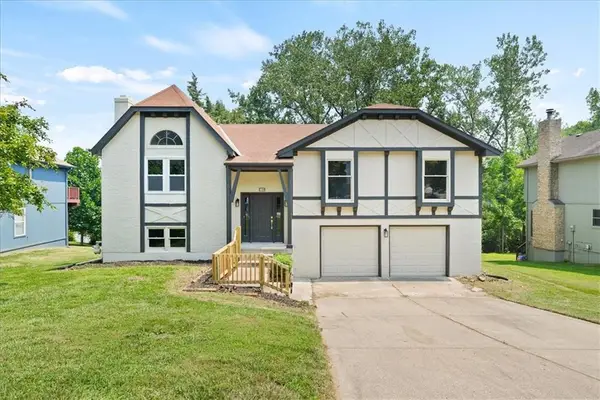 $359,990Active3 beds 3 baths1,800 sq. ft.
$359,990Active3 beds 3 baths1,800 sq. ft.7109 N Indiana Street, Gladstone, MO 64119
MLS# 2566246Listed by: KELLER WILLIAMS REALTY PARTNERS INC. $265,000Pending3 beds 2 baths1,504 sq. ft.
$265,000Pending3 beds 2 baths1,504 sq. ft.1105 NE 76th Terrace, Gladstone, MO 64118
MLS# 2562952Listed by: REAL BROKER, LLC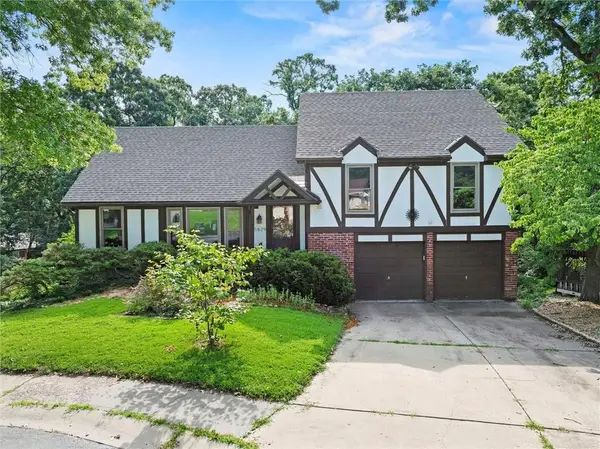 $330,000Pending4 beds 3 baths1,996 sq. ft.
$330,000Pending4 beds 3 baths1,996 sq. ft.5829 N Indiana Avenue, Kansas City, MO 64119
MLS# 2566376Listed by: COLDWELL BANKER REGAN REALTORS- New
 $339,900Active5 beds 3 baths1,974 sq. ft.
$339,900Active5 beds 3 baths1,974 sq. ft.6704 N Agnes Avenue, Gladstone, MO 64119
MLS# 2566545Listed by: SBD HOUSING SOLUTIONS LLC - New
 $205,000Active3 beds 1 baths1,053 sq. ft.
$205,000Active3 beds 1 baths1,053 sq. ft.1101 NE 66th Terrace, Gladstone, MO 64118
MLS# 2567664Listed by: KELLER WILLIAMS KC NORTH - New
 $334,900Active4 beds 4 baths3,130 sq. ft.
$334,900Active4 beds 4 baths3,130 sq. ft.4021 NE Brooktree Lane, Kansas City, MO 64119
MLS# 2567437Listed by: MOTHER & SON REALTY GROUP  $135,000Pending2 beds 2 baths1,032 sq. ft.
$135,000Pending2 beds 2 baths1,032 sq. ft.6025 N Kansas Avenue, Gladstone, MO 64119
MLS# 2567367Listed by: WORTH CLARK REALTY
