6605 N Mcgee Street, Gladstone, MO 64118
Local realty services provided by:ERA McClain Brothers
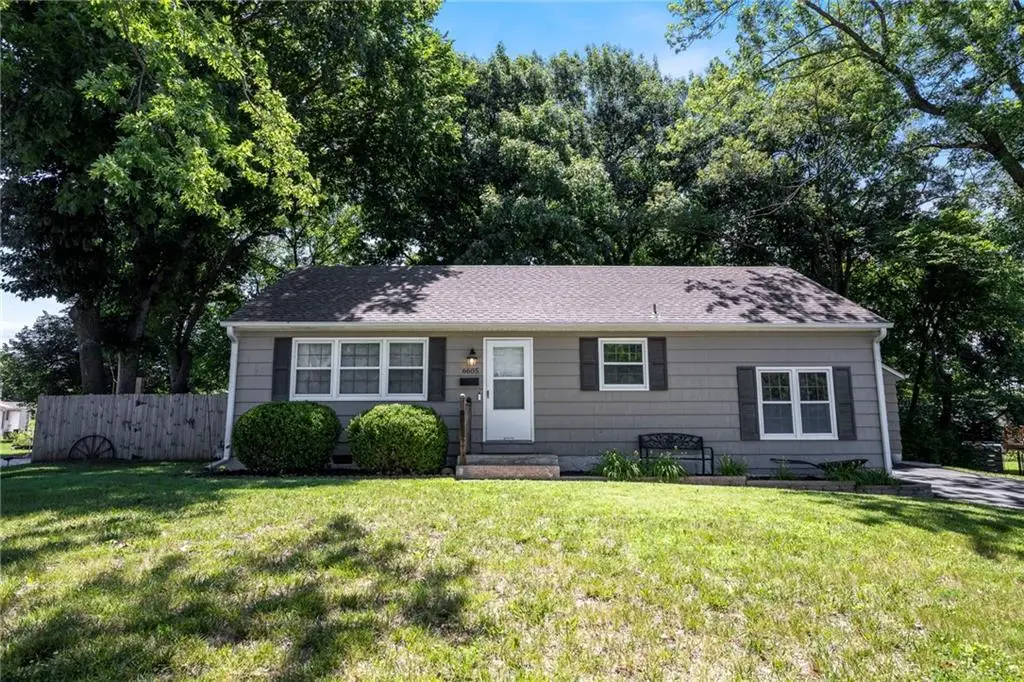
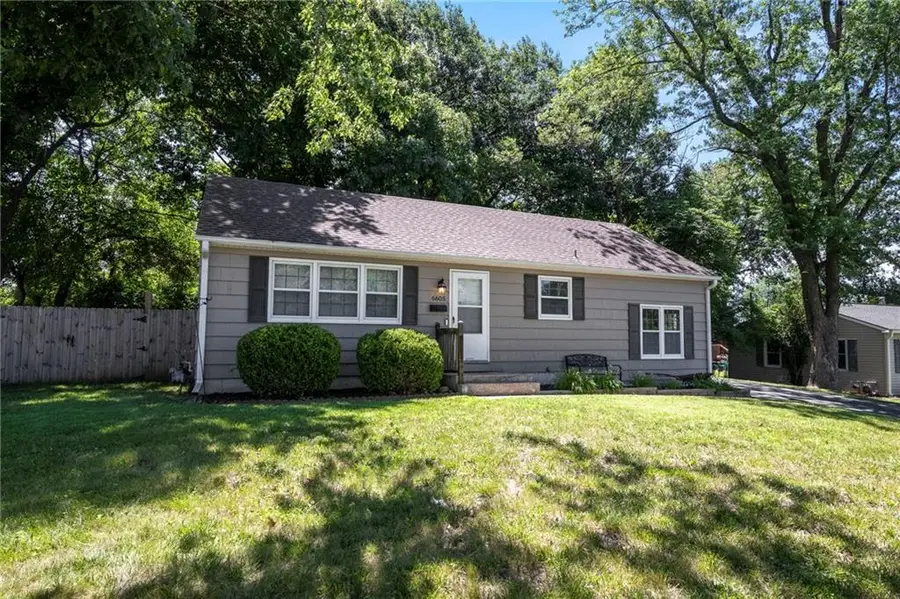

6605 N Mcgee Street,Gladstone, MO 64118
$234,500
- 3 Beds
- 1 Baths
- 1,690 sq. ft.
- Single family
- Pending
Listed by:nelson group
Office:keller williams kc north
MLS#:2559738
Source:MOKS_HL
Price summary
- Price:$234,500
- Price per sq. ft.:$138.76
About this home
Welcome to this charming home nestled in the heart of Gladstone. Step into a bright and inviting living room with beautiful hardwood floors and a wall of windows that fill the space with natural light. The kitchen offers classic functionality with ample cabinet space and a view to the front yard. Two main-level bedrooms and a full bathroom are just down the hall, while the upper level features a spacious third bedroom with extra storage. Just off the kitchen, a bonus flex room offers options for a home office, playroom, or second living area, with access to the dedicated laundry space. Enjoy the outdoors in the fully fenced backyard — perfect for entertaining or relaxing. Conveniently located just blocks from Happy Rock Park, close to shopping, dining, and a quick commute to downtown Kansas City. Don't miss your chance to own this well-maintained home in an established neighborhood with tons of character and potential!
Contact an agent
Home facts
- Year built:1956
- Listing Id #:2559738
- Added:35 day(s) ago
- Updated:July 15, 2025 at 12:49 AM
Rooms and interior
- Bedrooms:3
- Total bathrooms:1
- Full bathrooms:1
- Living area:1,690 sq. ft.
Heating and cooling
- Cooling:Electric
- Heating:Natural Gas
Structure and exterior
- Roof:Composition
- Year built:1956
- Building area:1,690 sq. ft.
Schools
- High school:Oak Park
- Middle school:Northgate
- Elementary school:Linden West
Utilities
- Water:City/Public
- Sewer:Public Sewer
Finances and disclosures
- Price:$234,500
- Price per sq. ft.:$138.76
New listings near 6605 N Mcgee Street
- Open Sat, 11am to 1pm
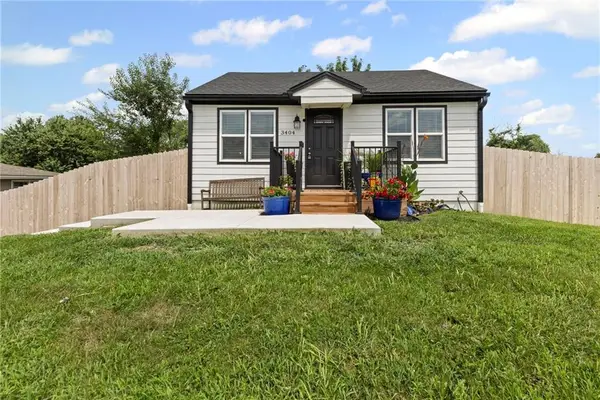 $260,000Pending3 beds 2 baths1,210 sq. ft.
$260,000Pending3 beds 2 baths1,210 sq. ft.3404 NE 72nd Street, Gladstone, MO 64119
MLS# 2566454Listed by: KELLER WILLIAMS KC NORTH - New
 $485,000Active5 beds 4 baths4,023 sq. ft.
$485,000Active5 beds 4 baths4,023 sq. ft.3105 NE 70 Street, Gladstone, MO 64119
MLS# 2568044Listed by: PLATINUM REALTY LLC 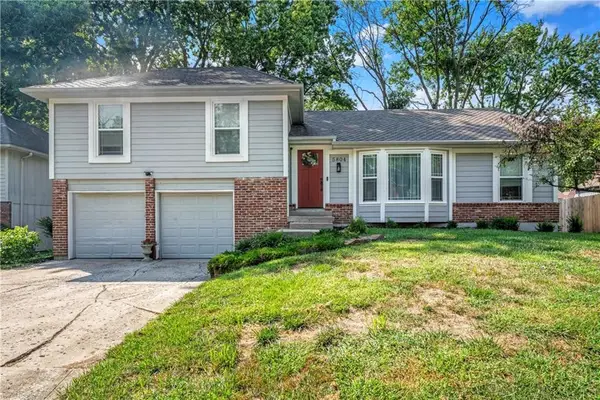 $350,000Pending3 beds 3 baths1,944 sq. ft.
$350,000Pending3 beds 3 baths1,944 sq. ft.5804 NE Buttonwood Tree Lane, Kansas City, MO 64119
MLS# 2567954Listed by: KELLER WILLIAMS LEGACY PARTNER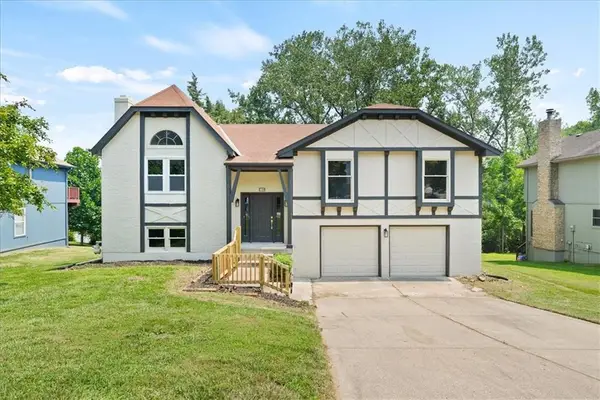 $359,990Active3 beds 3 baths1,800 sq. ft.
$359,990Active3 beds 3 baths1,800 sq. ft.7109 N Indiana Street, Gladstone, MO 64119
MLS# 2566246Listed by: KELLER WILLIAMS REALTY PARTNERS INC. $265,000Pending3 beds 2 baths1,504 sq. ft.
$265,000Pending3 beds 2 baths1,504 sq. ft.1105 NE 76th Terrace, Gladstone, MO 64118
MLS# 2562952Listed by: REAL BROKER, LLC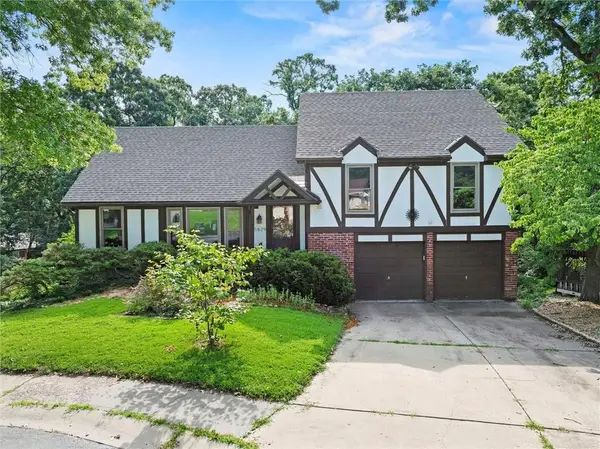 $330,000Pending4 beds 3 baths1,996 sq. ft.
$330,000Pending4 beds 3 baths1,996 sq. ft.5829 N Indiana Avenue, Kansas City, MO 64119
MLS# 2566376Listed by: COLDWELL BANKER REGAN REALTORS- New
 $339,900Active5 beds 3 baths1,974 sq. ft.
$339,900Active5 beds 3 baths1,974 sq. ft.6704 N Agnes Avenue, Gladstone, MO 64119
MLS# 2566545Listed by: SBD HOUSING SOLUTIONS LLC - New
 $205,000Active3 beds 1 baths1,053 sq. ft.
$205,000Active3 beds 1 baths1,053 sq. ft.1101 NE 66th Terrace, Gladstone, MO 64118
MLS# 2567664Listed by: KELLER WILLIAMS KC NORTH - New
 $334,900Active4 beds 4 baths3,130 sq. ft.
$334,900Active4 beds 4 baths3,130 sq. ft.4021 NE Brooktree Lane, Kansas City, MO 64119
MLS# 2567437Listed by: MOTHER & SON REALTY GROUP  $135,000Pending2 beds 2 baths1,032 sq. ft.
$135,000Pending2 beds 2 baths1,032 sq. ft.6025 N Kansas Avenue, Gladstone, MO 64119
MLS# 2567367Listed by: WORTH CLARK REALTY
