1133 Deer Run Drive, Greenwood, MO 64034
Local realty services provided by:ERA McClain Brothers
1133 Deer Run Drive,Greenwood, MO 64034
$759,000
- 4 Beds
- 4 Baths
- 3,104 sq. ft.
- Single family
- Pending
Listed by:brooke miller
Office:reecenichols - country club plaza
MLS#:2565869
Source:MOKS_HL
Price summary
- Price:$759,000
- Price per sq. ft.:$244.52
- Monthly HOA dues:$68.33
About this home
Stunning 4 bedroom, 4 bath, 1.5 story reverse floor plan backing to heavy trees and green space! Whitaker Reverse plan built by Bryant Ratliff. Built in 2024 with all the extra bells and whistles. Located on a fabulous lot! Walking into the home you will experience soaring ceilings, open floor plan, and loads of natural light. Beautiful chefs kitchen features oversized island with additional storage, gas stove w/ hood, SS appliances, quartz countertops, and eat-in area. Huge walk-in pantry with laundry is located off the kitchen. Mud room is also located off the kitchen to drop off everyday belongings. Kitchen opens to a expansive great room with floor to ceiling tile fire place and double sliding glass doors walking out to covered deck overlooking private back yard. Great room opens to dining or sitting area as you enter the home. Spacious primary is located on the main level with private views offering a feeling of peacefulness and quiet. Spa like bath features double vanity, zero entry shower with bench, and walk-in closet. Second additional bedroom and full bath is located on the main level. Walk-out lower level has a massive family room area and wet bar. Step out back to covered patio. Two ensuite bedrooms with walk-in closets are located down. Do not miss all of the unfinished storage space. This home truly has it all. It is like new, but with additional upgrades and an amazing lot! Woodland Trails offers a beautiful community pool and tons of walking trails. This home is waiting for you! Why build when you can have everything this masterpiece has to offer.
Contact an agent
Home facts
- Year built:2024
- Listing ID #:2565869
- Added:56 day(s) ago
- Updated:September 25, 2025 at 12:33 PM
Rooms and interior
- Bedrooms:4
- Total bathrooms:4
- Full bathrooms:4
- Living area:3,104 sq. ft.
Heating and cooling
- Cooling:Electric
- Heating:Natural Gas
Structure and exterior
- Roof:Composition
- Year built:2024
- Building area:3,104 sq. ft.
Schools
- High school:Lee's Summit
- Middle school:East Trails
- Elementary school:Woodland
Utilities
- Water:City/Public
- Sewer:Public Sewer
Finances and disclosures
- Price:$759,000
- Price per sq. ft.:$244.52
New listings near 1133 Deer Run Drive
- New
 $274,900Active3 beds 1 baths1,344 sq. ft.
$274,900Active3 beds 1 baths1,344 sq. ft.202 N 20th Street N, Greenwood, MO 64034
MLS# 2576038Listed by: PLATINUM REALTY LLC 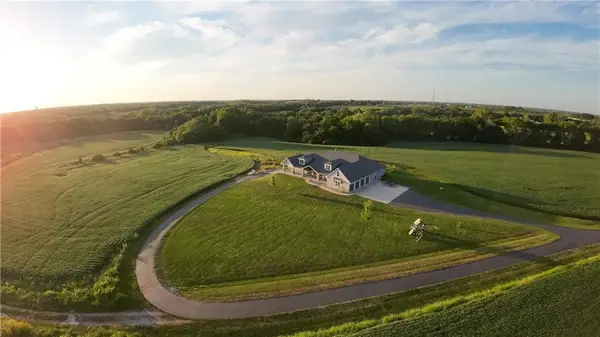 $2,975,000Active5 beds 7 baths8,640 sq. ft.
$2,975,000Active5 beds 7 baths8,640 sq. ft.12714 S Harris Road, Greenwood, MO 64034
MLS# 2572140Listed by: ASHER REAL ESTATE LLC $669,500Active4 beds 3 baths2,800 sq. ft.
$669,500Active4 beds 3 baths2,800 sq. ft.908 Savannah Lane, Greenwood, MO 64034
MLS# 2575411Listed by: REALTY EXECUTIVES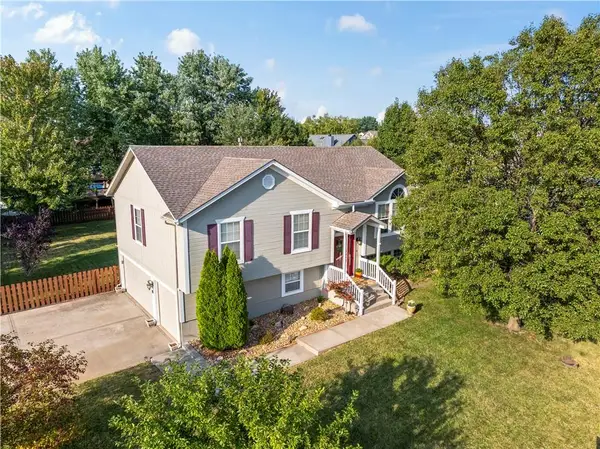 $329,000Active3 beds 3 baths1,718 sq. ft.
$329,000Active3 beds 3 baths1,718 sq. ft.1412 Bradford Drive, Greenwood, MO 64034
MLS# 2571579Listed by: REECENICHOLS - LEAWOOD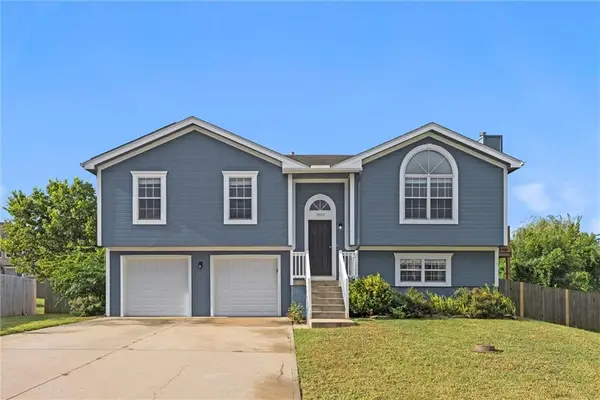 $337,500Active4 beds 3 baths1,751 sq. ft.
$337,500Active4 beds 3 baths1,751 sq. ft.1803 Jalene Court, Greenwood, MO 64034
MLS# 2574934Listed by: EXP REALTY LLC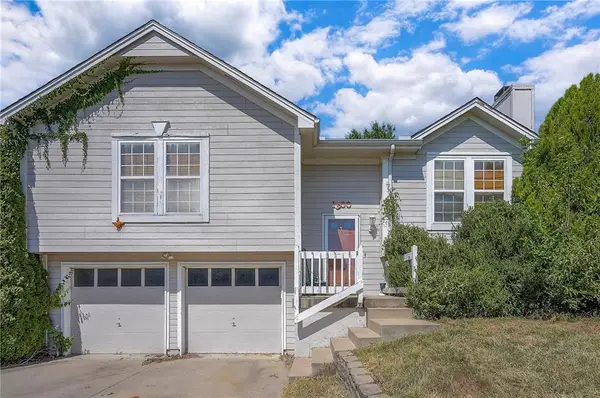 $274,900Active3 beds 3 baths1,167 sq. ft.
$274,900Active3 beds 3 baths1,167 sq. ft.1900 Blackfoot Court, Greenwood, MO 64034
MLS# 2572594Listed by: SBD HOUSING SOLUTIONS LLC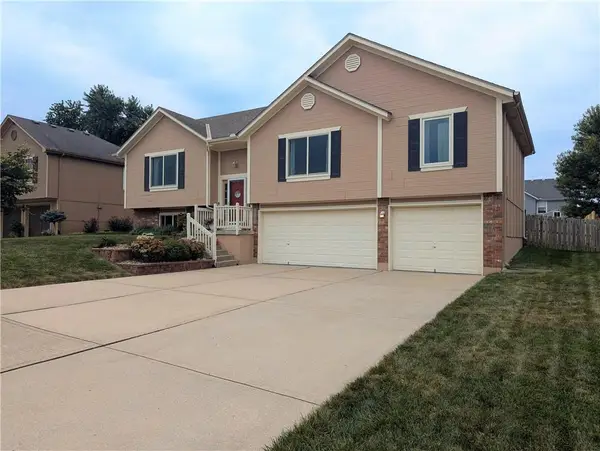 $349,500Pending3 beds 3 baths2,314 sq. ft.
$349,500Pending3 beds 3 baths2,314 sq. ft.1402 Tabitha Lane, Greenwood, MO 64034
MLS# 2573855Listed by: PLATINUM REALTY LLC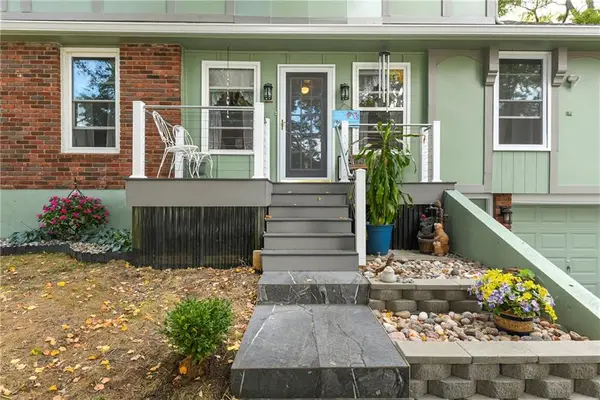 $345,000Active3 beds 3 baths2,716 sq. ft.
$345,000Active3 beds 3 baths2,716 sq. ft.102 17th Avenue S, Greenwood, MO 64034
MLS# 2572737Listed by: REECENICHOLS - LEES SUMMIT- Open Sat, 2 to 4pm
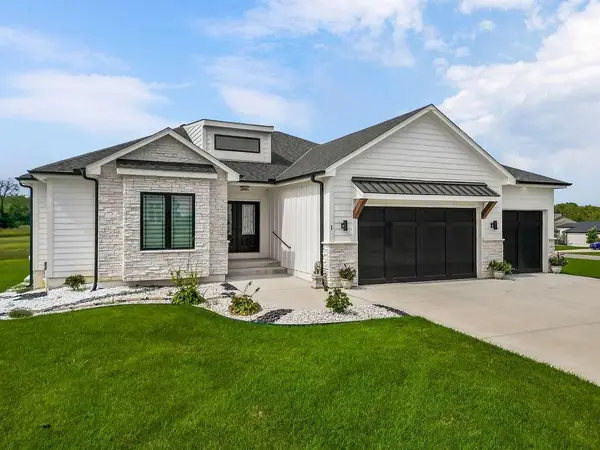 $945,000Active4 beds 3 baths3,032 sq. ft.
$945,000Active4 beds 3 baths3,032 sq. ft.1 S Buffalo Ridge Court, Lake Winnebago, MO 64034
MLS# 2570856Listed by: KELLER WILLIAMS PLATINUM PRTNR 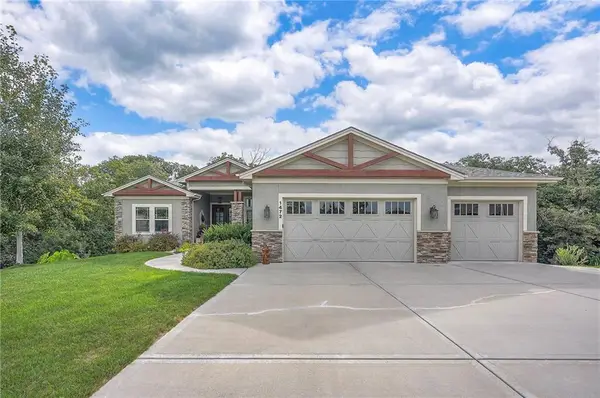 $765,000Active5 beds 4 baths3,587 sq. ft.
$765,000Active5 beds 4 baths3,587 sq. ft.1472 Woodland N/a, Greenwood, MO 64034
MLS# 2571637Listed by: REALTY EXECUTIVES
