13912 7 Highway N/a, Greenwood, MO 64034
Local realty services provided by:ERA McClain Brothers
13912 7 Highway N/a,Greenwood, MO 64034
$985,000
- 4 Beds
- 4 Baths
- 3,031 sq. ft.
- Single family
- Pending
Listed by:ask cathy team
Office:keller williams platinum prtnr
MLS#:2567579
Source:MOKS_HL
Price summary
- Price:$985,000
- Price per sq. ft.:$324.98
About this home
Welcome to your dream retreat! This stunning, fully remodeled 4-bedroom home is nestled on 10 beautiful acres and offers a rare blend of luxury, comfort, and functionality. From the moment you arrive, the long, gated driveway sets the tone for this private oasis. Inside, you'll find a spacious family room featuring a cozy wood-burning fireplace and access to a large Trex deck, perfect for entertaining or relaxing. The bright white kitchen is a showstopper, with granite countertops, a center island, walk-in pantry, GE Monogram stainless steel appliances, and a downdraft GE Profile cooktop. Adjacent to the kitchen, the dining area features a unique built-in coffee bar with sink. Thoughtful upgrades are found throughout, including smart thermostats, built-in window blinds, custom stone tile, knotty alder trim, barn doors, and generous storage at every turn. The expansive main-level primary suite boasts a custom walk-in closet, shower room with soaker tub, dual shower heads, and gorgeous tile and built-ins. A second main-level bedroom includes a walk-in closet and nearby access to a hall bath featuring a marble vanity, real stone tile shower, and convenient laundry access with chute. Upstairs, two more spacious bedrooms include multiple walk-in closets and share a luxurious bath with a marble dual vanity and walk-in shower. The daylight lower level is ready to be finished and already includes a full bath, wood-burning stove, two storm shelters, and walk-out access to the sparkling saltwater pool with slide. Outdoors, enjoy two large outbuildings—one a detached garage with three bays, including space for an RV, and the other plumbed with a chicken coop attached. The 10-acre property features open grassy areas ideal for gatherings and recreation, plus a serene creek and wooded areas for peaceful exploration. This one-of-a-kind property has it all—space, style, and endless possibilities.
Contact an agent
Home facts
- Year built:2000
- Listing ID #:2567579
- Added:49 day(s) ago
- Updated:September 25, 2025 at 12:33 PM
Rooms and interior
- Bedrooms:4
- Total bathrooms:4
- Full bathrooms:4
- Living area:3,031 sq. ft.
Heating and cooling
- Cooling:Electric
- Heating:Propane Rented
Structure and exterior
- Roof:Composition
- Year built:2000
- Building area:3,031 sq. ft.
Schools
- High school:Lee's Summit
- Middle school:Pleasant Lea
- Elementary school:Woodland
Utilities
- Water:City/Public
- Sewer:Septic Tank
Finances and disclosures
- Price:$985,000
- Price per sq. ft.:$324.98
New listings near 13912 7 Highway N/a
- New
 $274,900Active3 beds 1 baths1,344 sq. ft.
$274,900Active3 beds 1 baths1,344 sq. ft.202 N 20th Street N, Greenwood, MO 64034
MLS# 2576038Listed by: PLATINUM REALTY LLC 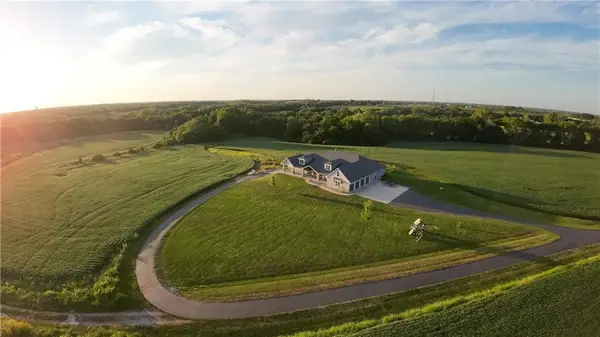 $2,975,000Active5 beds 7 baths8,640 sq. ft.
$2,975,000Active5 beds 7 baths8,640 sq. ft.12714 S Harris Road, Greenwood, MO 64034
MLS# 2572140Listed by: ASHER REAL ESTATE LLC $669,500Active4 beds 3 baths2,800 sq. ft.
$669,500Active4 beds 3 baths2,800 sq. ft.908 Savannah Lane, Greenwood, MO 64034
MLS# 2575411Listed by: REALTY EXECUTIVES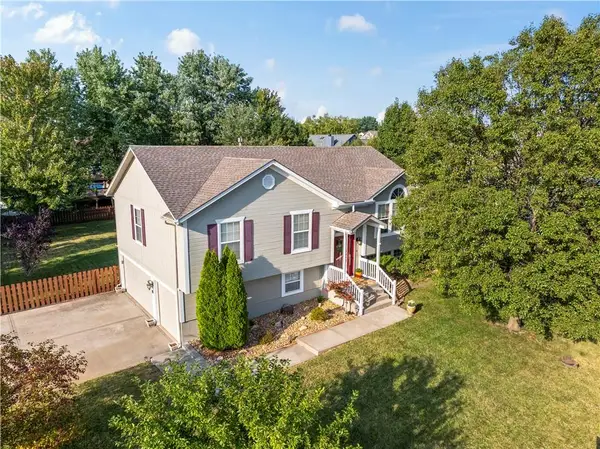 $329,000Active3 beds 3 baths1,718 sq. ft.
$329,000Active3 beds 3 baths1,718 sq. ft.1412 Bradford Drive, Greenwood, MO 64034
MLS# 2571579Listed by: REECENICHOLS - LEAWOOD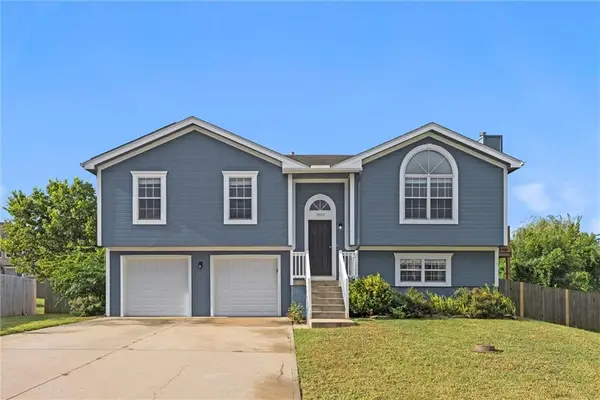 $337,500Active4 beds 3 baths1,751 sq. ft.
$337,500Active4 beds 3 baths1,751 sq. ft.1803 Jalene Court, Greenwood, MO 64034
MLS# 2574934Listed by: EXP REALTY LLC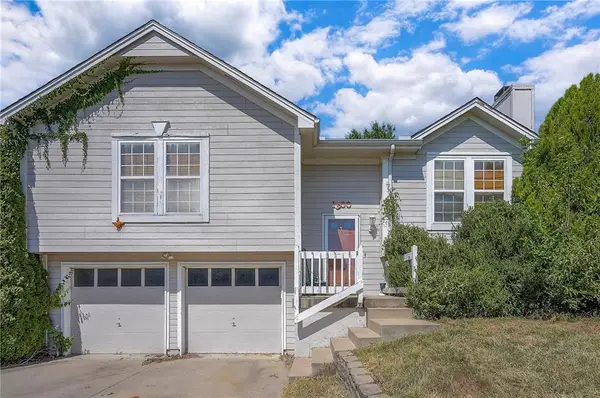 $269,900Active3 beds 3 baths1,167 sq. ft.
$269,900Active3 beds 3 baths1,167 sq. ft.1900 Blackfoot Court, Greenwood, MO 64034
MLS# 2572594Listed by: SBD HOUSING SOLUTIONS LLC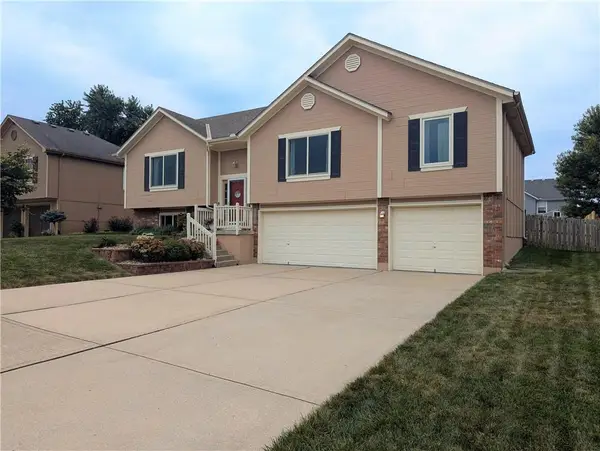 $349,500Pending3 beds 3 baths2,314 sq. ft.
$349,500Pending3 beds 3 baths2,314 sq. ft.1402 Tabitha Lane, Greenwood, MO 64034
MLS# 2573855Listed by: PLATINUM REALTY LLC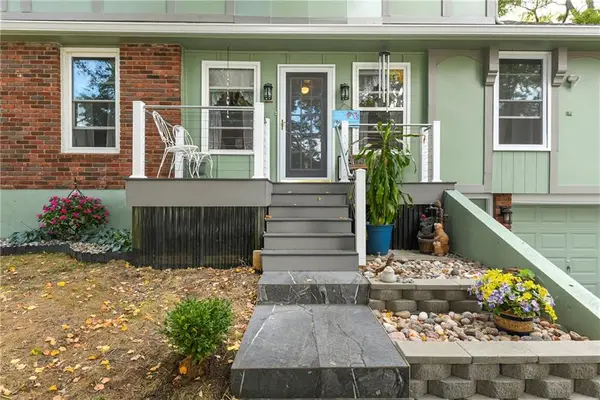 $345,000Active3 beds 3 baths2,716 sq. ft.
$345,000Active3 beds 3 baths2,716 sq. ft.102 17th Avenue S, Greenwood, MO 64034
MLS# 2572737Listed by: REECENICHOLS - LEES SUMMIT- Open Sat, 2 to 4pm
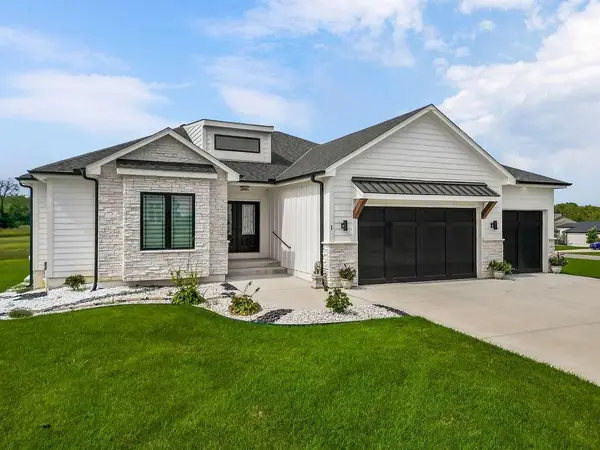 $945,000Active4 beds 3 baths3,032 sq. ft.
$945,000Active4 beds 3 baths3,032 sq. ft.1 S Buffalo Ridge Court, Lake Winnebago, MO 64034
MLS# 2570856Listed by: KELLER WILLIAMS PLATINUM PRTNR 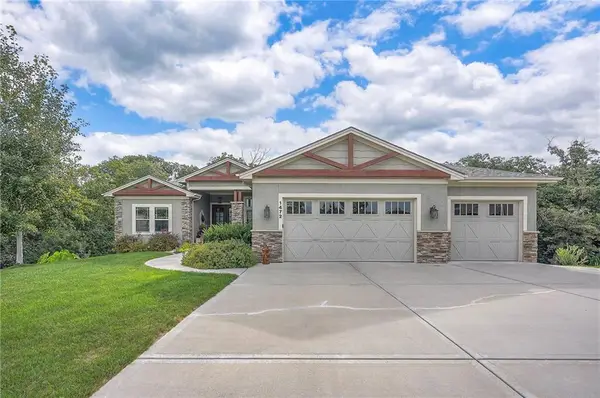 $765,000Active5 beds 4 baths3,587 sq. ft.
$765,000Active5 beds 4 baths3,587 sq. ft.1472 Woodland N/a, Greenwood, MO 64034
MLS# 2571637Listed by: REALTY EXECUTIVES
